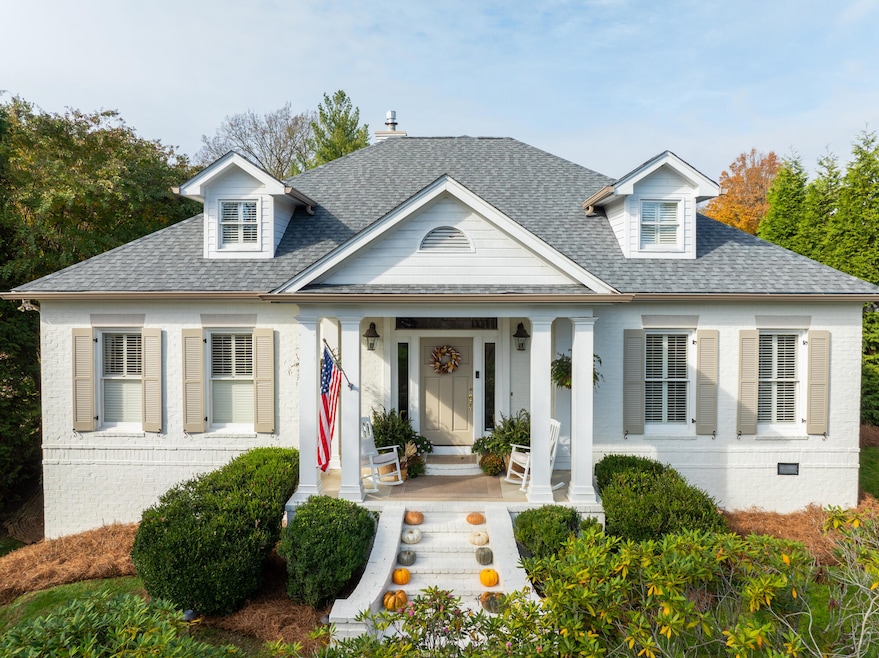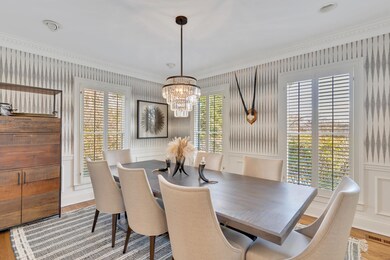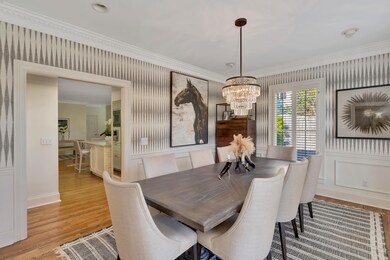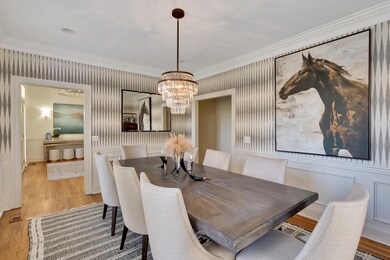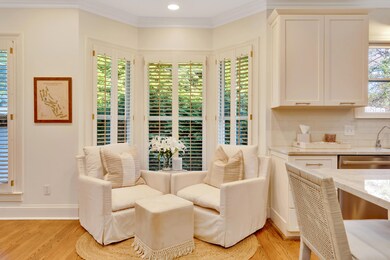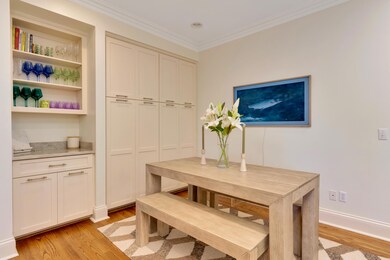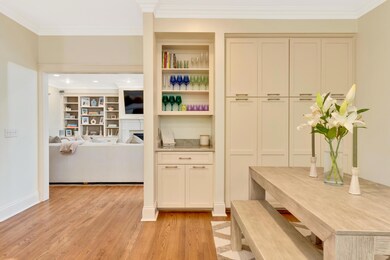Welcome to Your Dream Home on Lookout Mountain! This beautifully updated 4-bedroom, 3.5-bath brick home seamlessly blends timeless charm with modern luxury. The freshly painted exterior in Benjamin Moore Swiss Coffee white, accented by Brandon Beige shutters and door, exudes elegance and warmth. Step inside to a grand foyer with high ceilings, crown moldings, and refinished hardwood floors. The heart of the home is the chef's dream kitchen, boasting granite countertops, a farmhouse sink, double ovens, double built-in freezer drawers, and stainless steel appliances, including a Bosch dishwasher and Frigidaire Professional refrigerator (2024). A central island with a KitchenAid ice machine offers added convenience.
The light-filled living room features built-ins, a Heat & Glo gas fireplace (2022), and a wet bar with a Whynter wine cooler, leading to an outdoor oasis. The patio, enhanced with a luxury Pergolux Skydance Pergola, includes remote-controlled louvers, dimmable LED lighting, and a rain gutter system for year-round enjoyment. The spacious main-level primary suite is a private retreat with an en-suite bath offering double vanities, a garden tub, and a steam shower. A guest bedroom, full bath, and laundry room complete the main floor. Upstairs, discover two additional bedrooms, a full bath with double sinks, and a home office space that could also be used as a nursery or an extra small bedroom. A private staircase leads to a bonus room with a half bath, perfect for a media room or studio. The backyard has been meticulously reimagined with El Toro Zoysia Grass (2024), 10 Emerald Green Arborvitae trees, bobo hydrangeas, and a privacy fence. A new roof (2022), gutters, and upgraded systems, including a tankless water heater and HVAC, provide peace of mind. The basement storage space has been converted to a rubber-tiled home gym that opens to a fully encapsulated crawl-space with plenty of storage and a dehumidifier.
For added convenience and privacy, there are two points of driveway entry to the house: the front via E Brow Rd features a u-shaped-driveway with a parking space, and the back via a private alley off of E Sunset Rd with drive-in access to a two-car, fully covered carport. Located just 8 minutes from Publix, 15 minutes from downtown Chattanooga and zoned for the award-winning Lookout Mountain Elementary School, this home also offers breathtaking sunrises and stunning East Brow views. This extraordinary property combines beauty, functionality, and an unbeatable location.

