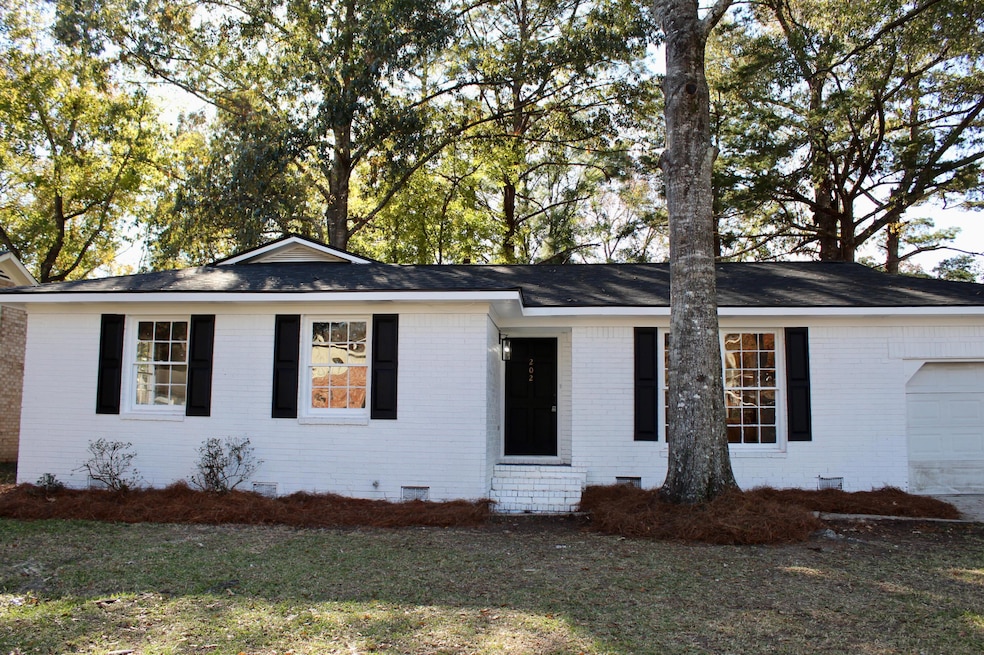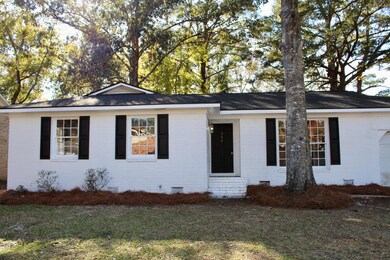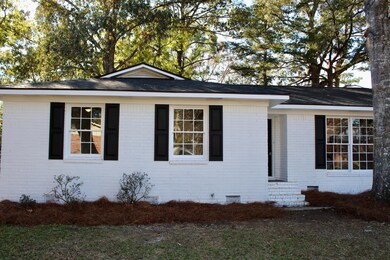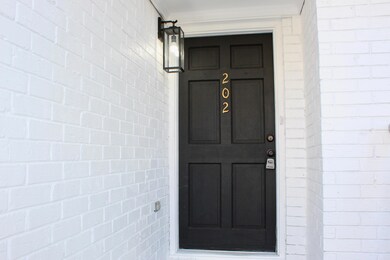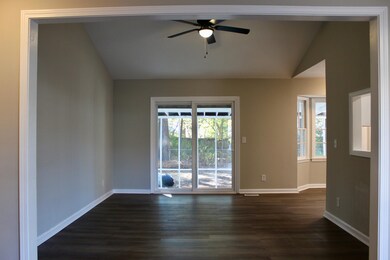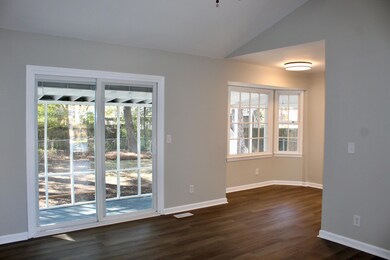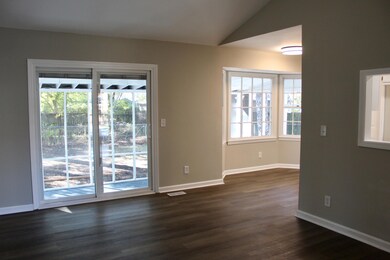
202 Elmwood Ave Ladson, SC 29456
Highlights
- Cooling Available
- Property is near a bus stop
- ENERGY STAR Qualified Appliances
- Ashley Ridge High School Rated A-
- Luxury Vinyl Plank Tile Flooring
- Ceiling Fan
About This Home
As of February 2025Completely renovated home. Updates include new roof, new HVAC system, new flooring, and all new cabinets. Professionally painted inside and out. The home has new lighting, new trim, new doors, and new hardware. There is a very large backyard and off street parking. The bathrooms have updated plumbing with new fixtures, new tile and branch new vanities. There is a back screened in porch area. Come see everything this home has to offer. A new garage door has been completed at the property.
Last Agent to Sell the Property
Coastal Point Real Estate License #46981 Listed on: 12/04/2024
Home Details
Home Type
- Single Family
Est. Annual Taxes
- $2,263
Year Built
- Built in 1976
Parking
- Off-Street Parking
Home Design
- Brick Foundation
- Architectural Shingle Roof
Interior Spaces
- 1,469 Sq Ft Home
- 1-Story Property
- Smooth Ceilings
- Ceiling Fan
- Luxury Vinyl Plank Tile Flooring
Kitchen
- <<microwave>>
- Dishwasher
- ENERGY STAR Qualified Appliances
Bedrooms and Bathrooms
- 3 Bedrooms
- 2 Full Bathrooms
Schools
- Dr. Eugene Sires Elementary School
- Oakbrook Middle School
- Ashley Ridge High School
Utilities
- Cooling Available
- Heating Available
Additional Features
- 9,583 Sq Ft Lot
- Property is near a bus stop
Community Details
- Oakmont Subdivision
Ownership History
Purchase Details
Home Financials for this Owner
Home Financials are based on the most recent Mortgage that was taken out on this home.Purchase Details
Home Financials for this Owner
Home Financials are based on the most recent Mortgage that was taken out on this home.Similar Homes in the area
Home Values in the Area
Average Home Value in this Area
Purchase History
| Date | Type | Sale Price | Title Company |
|---|---|---|---|
| Deed | $293,000 | None Listed On Document | |
| Deed | $125,000 | None Listed On Document |
Mortgage History
| Date | Status | Loan Amount | Loan Type |
|---|---|---|---|
| Open | $278,350 | New Conventional | |
| Previous Owner | $225,000 | New Conventional |
Property History
| Date | Event | Price | Change | Sq Ft Price |
|---|---|---|---|---|
| 02/27/2025 02/27/25 | Sold | $293,000 | 0.0% | $199 / Sq Ft |
| 01/20/2025 01/20/25 | Price Changed | $293,000 | -0.2% | $199 / Sq Ft |
| 01/17/2025 01/17/25 | Price Changed | $293,500 | -0.2% | $200 / Sq Ft |
| 01/10/2025 01/10/25 | Price Changed | $294,000 | -0.2% | $200 / Sq Ft |
| 01/07/2025 01/07/25 | Price Changed | $294,500 | -0.2% | $200 / Sq Ft |
| 01/02/2025 01/02/25 | Price Changed | $295,000 | -1.2% | $201 / Sq Ft |
| 12/18/2024 12/18/24 | Price Changed | $298,500 | -0.2% | $203 / Sq Ft |
| 12/04/2024 12/04/24 | For Sale | $299,000 | +139.2% | $204 / Sq Ft |
| 09/09/2024 09/09/24 | Sold | $125,000 | -30.6% | $85 / Sq Ft |
| 08/16/2024 08/16/24 | For Sale | $180,000 | -- | $123 / Sq Ft |
Tax History Compared to Growth
Tax History
| Year | Tax Paid | Tax Assessment Tax Assessment Total Assessment is a certain percentage of the fair market value that is determined by local assessors to be the total taxable value of land and additions on the property. | Land | Improvement |
|---|---|---|---|---|
| 2024 | $2,529 | $15,877 | $5,100 | $10,777 |
| 2023 | $2,529 | $5,867 | $1,800 | $4,067 |
| 2022 | $2,263 | $5,870 | $1,800 | $4,070 |
| 2021 | $802 | $5,870 | $1,800 | $4,070 |
| 2020 | $729 | $3,510 | $800 | $2,710 |
| 2019 | $707 | $3,510 | $800 | $2,710 |
| 2018 | $646 | $3,510 | $800 | $2,710 |
| 2017 | $642 | $3,510 | $800 | $2,710 |
| 2016 | $632 | $3,510 | $800 | $2,710 |
| 2015 | $630 | $3,510 | $800 | $2,710 |
| 2014 | $735 | $108,215 | $0 | $0 |
| 2013 | -- | $4,330 | $0 | $0 |
Agents Affiliated with this Home
-
Lissa Myers
L
Seller's Agent in 2025
Lissa Myers
Coastal Point Real Estate
(843) 708-1355
101 Total Sales
-
Kristie Potts

Buyer's Agent in 2025
Kristie Potts
Smith Spencer Real Estate
(843) 330-7504
89 Total Sales
-
Roxann Spandorfer

Seller's Agent in 2024
Roxann Spandorfer
Carolina One Real Estate
(843) 556-5800
34 Total Sales
-
Caleb Pearson

Buyer's Agent in 2024
Caleb Pearson
EXP Realty LLC
(843) 609-5590
568 Total Sales
Map
Source: CHS Regional MLS
MLS Number: 24030075
APN: 154-14-06-002
- 111 Elmwood Ave Unit A
- 107 Hickory Ln Unit C
- 4153 Hickory Ln
- 203 Oakmont Ave Unit B
- 9630 N Cardinal Dr
- 102 Elmwood Ave
- 108 Spanish Oaks Ln Unit 4703
- 104 Study Ct
- 900 Coach St
- 174 Education Blvd
- 1009 Lexi Ct
- 701 Professor Dr
- 708 Professor Dr
- 9101 Parlor Dr
- 9105 Parlor Dr
- 153 Instructor Ct
- 4013 Ladson Rd
- 110 Instructor Ct
- 9079 Parlor Dr
- 717 Professor Dr
