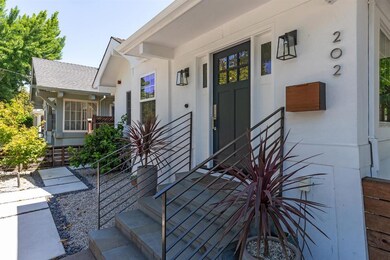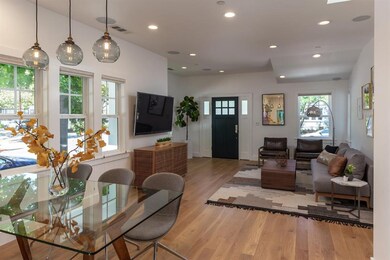
202 Emerson St Palo Alto, CA 94301
Downtown North NeighborhoodHighlights
- Primary Bedroom Suite
- Craftsman Architecture
- Quartz Countertops
- Addison Elementary School Rated A+
- Wood Flooring
- 4-minute walk to Cogswell Plaza
About This Home
As of July 2019Amazing home in downtown Palo Alto just 3 blocks from University Ave. Entirely rebuilt and expanded in 2014, the home can be a two-story single-family with 4 beds and 3 baths, with the perfect quarters for a multi-generational family, or can be two distinct and separate living spaces. The highest quality designer finishes are throughout. Open concept main level has large living/dining area with 5.1 surround sound, stunning gourmet kitchen, white oak floors, 2 beds, and 2 baths, including luxury master suite. Lower level, with inside and outside access, has open living area with kitchen, 2 beds, 1 bath, and private laundry. All kinds of extras like video doorbell, blackout blinds, separate security/heating/air conditioning for each level, dual-pane windows, fire sprinklers, and more. Low maintenance corner lot, urban walkability to shops, restaurants and Caltrain. A rare opportunity not to be missed.
Last Agent to Sell the Property
Liz Blank
Intero Real Estate Services License #01887904 Listed on: 06/19/2019

Home Details
Home Type
- Single Family
Est. Annual Taxes
- $40,806
Year Built
- Built in 1910
Lot Details
- 3,202 Sq Ft Lot
- Zoning described as RM2
Parking
- 1 Car Detached Garage
- Off-Street Parking
Home Design
- Craftsman Architecture
- Pillar, Post or Pier Foundation
- Composition Roof
Interior Spaces
- 1,810 Sq Ft Home
- 1-Story Property
- Family or Dining Combination
- Wood Flooring
- Washer and Dryer
Kitchen
- Open to Family Room
- Gas Oven
- Microwave
- Dishwasher
- Quartz Countertops
Bedrooms and Bathrooms
- 4 Bedrooms
- Primary Bedroom Suite
- Remodeled Bathroom
- 3 Full Bathrooms
Utilities
- Forced Air Heating and Cooling System
- Sewer Within 50 Feet
Listing and Financial Details
- Assessor Parcel Number 120-25-031
Ownership History
Purchase Details
Home Financials for this Owner
Home Financials are based on the most recent Mortgage that was taken out on this home.Purchase Details
Home Financials for this Owner
Home Financials are based on the most recent Mortgage that was taken out on this home.Purchase Details
Home Financials for this Owner
Home Financials are based on the most recent Mortgage that was taken out on this home.Purchase Details
Similar Homes in the area
Home Values in the Area
Average Home Value in this Area
Purchase History
| Date | Type | Sale Price | Title Company |
|---|---|---|---|
| Grant Deed | $3,160,000 | First American Title Company | |
| Interfamily Deed Transfer | -- | None Available | |
| Grant Deed | $1,555,000 | Fidelity National Title Co | |
| Interfamily Deed Transfer | -- | -- | |
| Interfamily Deed Transfer | -- | -- |
Mortgage History
| Date | Status | Loan Amount | Loan Type |
|---|---|---|---|
| Open | $2,528,000 | New Conventional | |
| Previous Owner | $744,000 | Credit Line Revolving | |
| Previous Owner | $869,000 | New Conventional | |
| Previous Owner | $931,200 | Adjustable Rate Mortgage/ARM | |
| Previous Owner | $1,050,000 | Purchase Money Mortgage | |
| Previous Owner | $938,250 | Reverse Mortgage Home Equity Conversion Mortgage |
Property History
| Date | Event | Price | Change | Sq Ft Price |
|---|---|---|---|---|
| 07/26/2019 07/26/19 | Sold | $3,160,000 | +0.3% | $1,746 / Sq Ft |
| 06/27/2019 06/27/19 | Pending | -- | -- | -- |
| 06/19/2019 06/19/19 | For Sale | $3,150,000 | +102.6% | $1,740 / Sq Ft |
| 02/07/2014 02/07/14 | Sold | $1,555,000 | -2.8% | $1,347 / Sq Ft |
| 02/07/2014 02/07/14 | Sold | $1,600,000 | +2.9% | $1,386 / Sq Ft |
| 02/07/2014 02/07/14 | Pending | -- | -- | -- |
| 02/07/2014 02/07/14 | For Sale | $1,555,000 | +55.5% | $1,347 / Sq Ft |
| 01/20/2014 01/20/14 | Pending | -- | -- | -- |
| 12/07/2013 12/07/13 | For Sale | $1,000,000 | -- | $867 / Sq Ft |
Tax History Compared to Growth
Tax History
| Year | Tax Paid | Tax Assessment Tax Assessment Total Assessment is a certain percentage of the fair market value that is determined by local assessors to be the total taxable value of land and additions on the property. | Land | Improvement |
|---|---|---|---|---|
| 2024 | $40,806 | $3,388,155 | $2,315,954 | $1,072,201 |
| 2023 | $40,208 | $3,321,722 | $2,270,544 | $1,051,178 |
| 2022 | $39,746 | $3,256,591 | $2,226,024 | $1,030,567 |
| 2021 | $38,964 | $3,192,737 | $2,182,377 | $1,010,360 |
| 2020 | $38,154 | $3,160,000 | $2,160,000 | $1,000,000 |
| 2019 | $33,268 | $2,728,824 | $1,537,933 | $1,190,891 |
| 2018 | $32,349 | $2,675,319 | $1,507,778 | $1,167,541 |
| 2017 | $31,781 | $2,622,863 | $1,478,214 | $1,144,649 |
| 2016 | $30,948 | $2,571,435 | $1,449,230 | $1,122,205 |
| 2015 | $19,678 | $1,602,298 | $1,427,462 | $174,836 |
| 2014 | $11,448 | $904,086 | $853,859 | $50,227 |
Agents Affiliated with this Home
-

Seller's Agent in 2019
Liz Blank
Intero Real Estate Services
(650) 814-2773
26 Total Sales
-
David Troyer

Seller Co-Listing Agent in 2019
David Troyer
Intero Real Estate Services
(650) 440-5076
417 Total Sales
-
LAURA BRYANT

Buyer's Agent in 2019
LAURA BRYANT
KW Advisors
(650) 888-0772
140 Total Sales
-
Erick Motta

Seller's Agent in 2014
Erick Motta
3D Realty
(408) 420-0136
26 Total Sales
-
N
Buyer's Agent in 2014
Nonmember Nonmember
Nonmember
-
A
Buyer's Agent in 2014
Alex Kang
K&M Real Estate
(408) 506-3311
5 Total Sales
Map
Source: MLSListings
MLS Number: ML81757324
APN: 120-25-031
- 183 Everett Ave
- 262 Hawthorne Ave
- 101 Alma St Unit 503
- 360 Everett Ave Unit 5B
- 425 Alma St Unit 309
- 320 Palo Alto Ave Unit B1
- 171 E Creek Dr
- 333 Waverley St
- 102 University Ave Unit 3A 3B 3C
- 426 Palo Alto Ave
- 20 Willow Rd Unit 13
- 685 High St Unit 2B
- 21 Willow Rd Unit 45
- 165 Forest Ave Unit 2A
- 341 Linfield Dr
- 241 El Camino Real
- 128 Cornell Rd
- 519 Webster St
- 756 Waverley St
- 15 Kent Place






