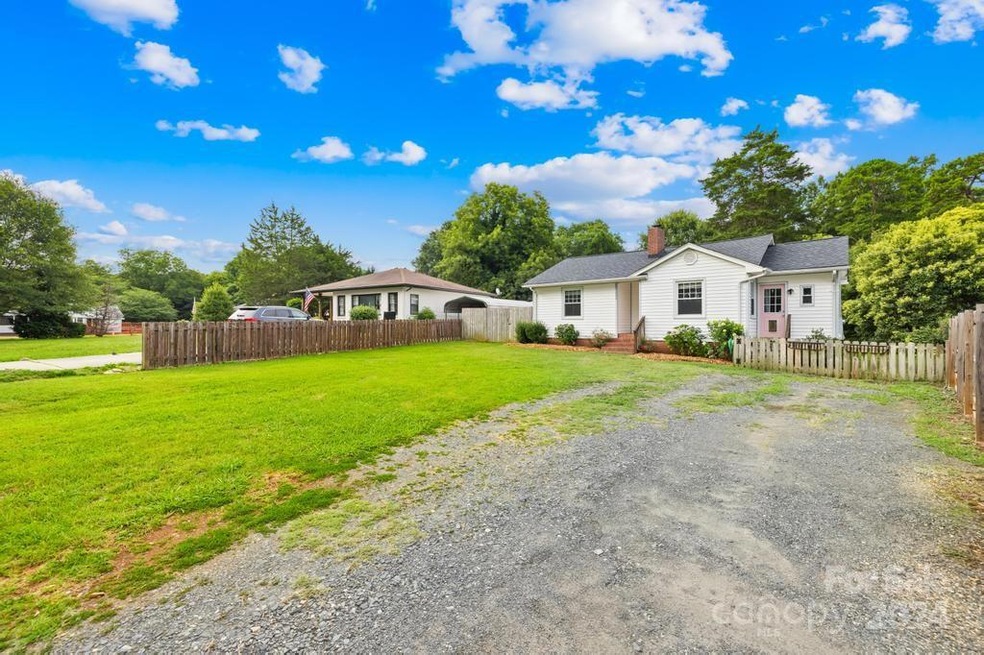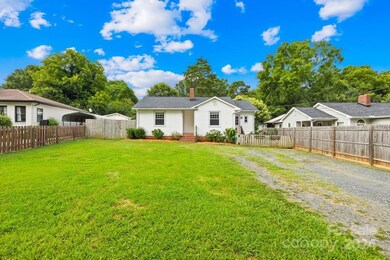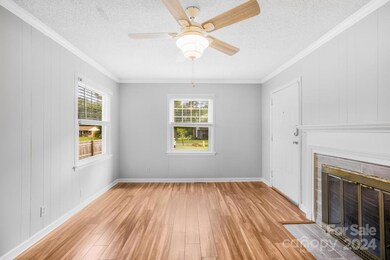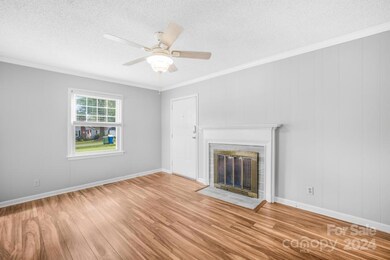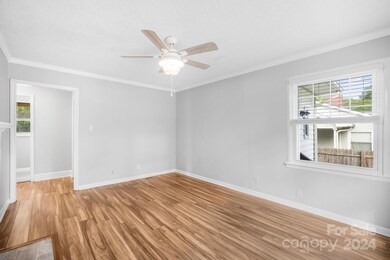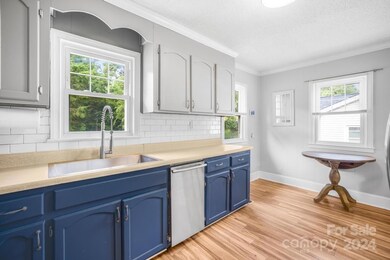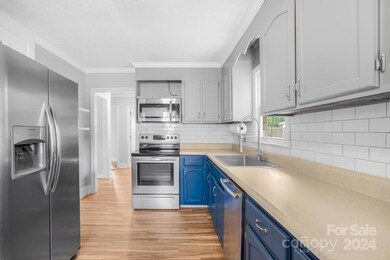
202 Ferstl Ave Belmont, NC 28012
Highlights
- Ranch Style House
- Covered patio or porch
- Laundry Room
- South Point High School Rated A-
- Home Security System
- More Than Two Accessible Exits
About This Home
As of August 2024Discover a cozy 2-bedroom, 1-bath ranch home tucked away in the picturesque community of Catawba Heights! This home boasts beautiful, wide vinyl plank flooring throughout. The living room features a cozy fireplace, perfect for relaxing evenings. The kitchen is equipped with stainless appliances, an oversized single basin stainless steel sink, a gooseneck faucet, and ample cabinet space for all your culinary needs. A large mudroom, complete with a washer and dryer set to convey, adds convenience and functionality. Step outside to a huge, private, fenced lot, ideal for outdoor activities and gatherings. Enjoy the warmth of a fire pit in the backyard, creating the perfect setting for memorable nights under the stars. Don’t miss this wonderful opportunity – schedule your showing today and make this your new home!
Last Agent to Sell the Property
EXP Realty LLC Ballantyne Brokerage Phone: 704-572-1905 License #284453 Listed on: 07/19/2024

Home Details
Home Type
- Single Family
Est. Annual Taxes
- $1,780
Year Built
- Built in 1958
Lot Details
- Lot Dimensions are 187x48x159x97
- Privacy Fence
- Wood Fence
- Back Yard Fenced
- Level Lot
- Property is zoned R4
Home Design
- Ranch Style House
- Composition Roof
- Vinyl Siding
Interior Spaces
- Ceiling Fan
- Living Room with Fireplace
- Vinyl Flooring
- Crawl Space
- Pull Down Stairs to Attic
- Home Security System
- Laundry Room
Kitchen
- Electric Oven
- Electric Range
- Microwave
- Dishwasher
- Disposal
Bedrooms and Bathrooms
- 2 Main Level Bedrooms
- 1 Full Bathroom
Parking
- Driveway
- 4 Open Parking Spaces
Accessible Home Design
- More Than Two Accessible Exits
Outdoor Features
- Covered patio or porch
- Fire Pit
Schools
- Catawba Heights Elementary School
- Belmont Middle School
- South Point High School
Utilities
- Central Heating and Cooling System
- Heat Pump System
- Heating System Uses Natural Gas
- Electric Water Heater
Community Details
- Catawba Heights Subdivision
Listing and Financial Details
- Assessor Parcel Number 184782
Ownership History
Purchase Details
Home Financials for this Owner
Home Financials are based on the most recent Mortgage that was taken out on this home.Purchase Details
Home Financials for this Owner
Home Financials are based on the most recent Mortgage that was taken out on this home.Purchase Details
Home Financials for this Owner
Home Financials are based on the most recent Mortgage that was taken out on this home.Purchase Details
Similar Homes in Belmont, NC
Home Values in the Area
Average Home Value in this Area
Purchase History
| Date | Type | Sale Price | Title Company |
|---|---|---|---|
| Warranty Deed | $215,000 | Meridian Title | |
| Warranty Deed | $133,000 | None Available | |
| Warranty Deed | $62,000 | None Available | |
| Deed | $37,000 | -- |
Mortgage History
| Date | Status | Loan Amount | Loan Type |
|---|---|---|---|
| Open | $204,250 | New Conventional | |
| Previous Owner | $131,000 | New Conventional | |
| Previous Owner | $130,591 | FHA | |
| Previous Owner | $66,496 | Purchase Money Mortgage | |
| Previous Owner | $58,040 | New Conventional |
Property History
| Date | Event | Price | Change | Sq Ft Price |
|---|---|---|---|---|
| 08/30/2024 08/30/24 | Sold | $215,000 | -2.3% | $239 / Sq Ft |
| 07/19/2024 07/19/24 | For Sale | $220,000 | +65.4% | $245 / Sq Ft |
| 08/17/2018 08/17/18 | Sold | $133,000 | -4.7% | $156 / Sq Ft |
| 07/20/2018 07/20/18 | Pending | -- | -- | -- |
| 07/09/2018 07/09/18 | Price Changed | $139,500 | -5.4% | $164 / Sq Ft |
| 06/27/2018 06/27/18 | Price Changed | $147,500 | +5.7% | $173 / Sq Ft |
| 06/27/2018 06/27/18 | For Sale | $139,500 | -- | $164 / Sq Ft |
Tax History Compared to Growth
Tax History
| Year | Tax Paid | Tax Assessment Tax Assessment Total Assessment is a certain percentage of the fair market value that is determined by local assessors to be the total taxable value of land and additions on the property. | Land | Improvement |
|---|---|---|---|---|
| 2024 | $1,780 | $177,340 | $25,000 | $152,340 |
| 2023 | $1,800 | $177,340 | $25,000 | $152,340 |
| 2022 | $1,461 | $112,790 | $16,500 | $96,290 |
| 2021 | $1,483 | $112,790 | $16,500 | $96,290 |
| 2019 | $1,494 | $112,790 | $16,500 | $96,290 |
| 2018 | $941 | $67,197 | $14,400 | $52,797 |
| 2017 | $941 | $67,197 | $14,400 | $52,797 |
| 2016 | $585 | $67,197 | $0 | $0 |
| 2014 | $496 | $57,056 | $18,000 | $39,056 |
Agents Affiliated with this Home
-
Misty Hurd

Seller's Agent in 2024
Misty Hurd
EXP Realty LLC Ballantyne
(704) 572-1905
152 Total Sales
-
Jody Jessup

Buyer's Agent in 2024
Jody Jessup
RE/MAX Executives Charlotte, NC
(800) 467-5570
40 Total Sales
-
Cynthia Hegler

Seller's Agent in 2018
Cynthia Hegler
Southern Home Group Realty LLC
(970) 275-1977
143 Total Sales
-
Whitney Parsons

Buyer's Agent in 2018
Whitney Parsons
Ivester Jackson Distinctive Properties
(704) 816-9427
123 Total Sales
Map
Source: Canopy MLS (Canopy Realtor® Association)
MLS Number: 4162350
APN: 184782
- 204 Blanche Ave
- 203 Blanche Ave
- 302 Margarette Ave
- 300 Cherry St
- 3103 Suggs St
- 2212 Acme Rd
- 102 Fire Department Dr
- 305 E Henry St
- 1111 Johns Walk Way
- 107 Oakland Rd
- 111 Rose St
- 120 Prairie View Ct
- 221 Belton Ave
- 809 River Park Rd
- 829 River Park Rd
- 502 Cherry St
- 208 Tomberlin Rd
- 713 Henderson Valley Way
- 205 Park View Dr
- 424 River Park Rd
