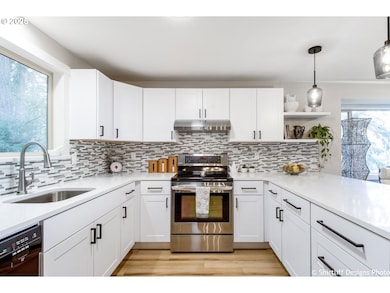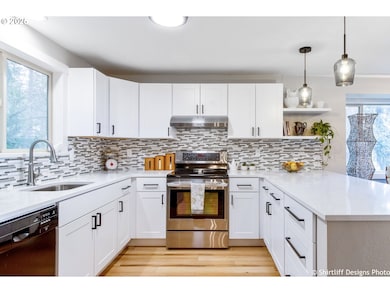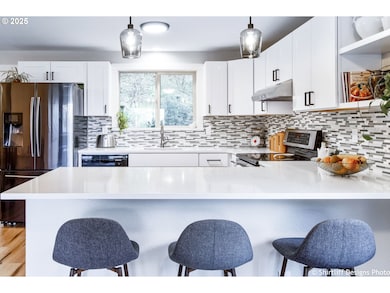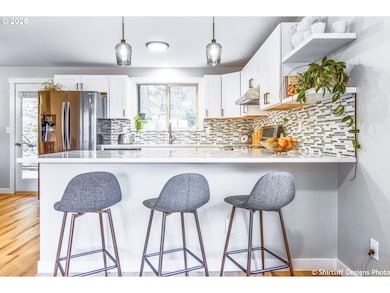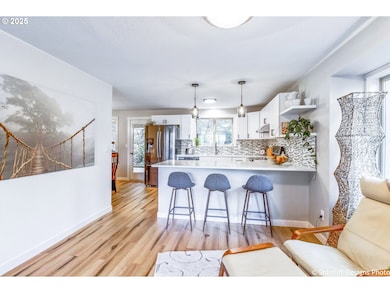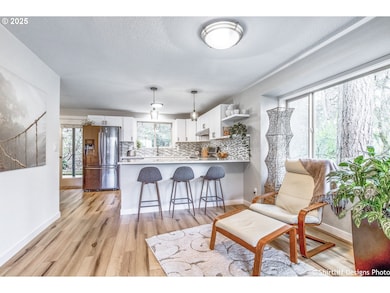202 Foxtail Dr Eugene, OR 97405
Southeast Eugene NeighborhoodEstimated payment $2,896/month
Highlights
- Fitness Center
- View of Trees or Woods
- Vaulted Ceiling
- Edgewood Community Elementary School Rated 9+
- Deck
- Quartz Countertops
About This Home
This beautifully updated end-unit townhome offers an exceptional blend of modern comfort and Northwest charm with three bedrooms, two and a half bathrooms, and an oversized 840 square foot garage. Designed for entertaining and everyday living, it features an open concept layout connecting the living room, dining area, and kitchen complete with quartz countertops, stainless steel appliances, updated cabinetry, and a cozy wood-burning fireplace. Recent updates include new flooring throughout and refreshed bathrooms, along with a bright, inviting kitchen and a new refrigerator. The primary suite is a private retreat with a walk-in closet, an oversized soaking tub, and its own deck, while two additional bedrooms provide generous space for family or guests. Outdoor living is a dream with three separate decks surrounded by beautiful views of trees and nature, offering a serene backdrop for morning coffee or evening gatherings. The community clubhouse features a pool, weight room, and gathering spaces, creating a resort-like experience just outside your door. The monthly $425 HOA fee provides exceptional value as it covers exterior maintenance studs-out, including roof and siding, plus grounds maintenance, management, water, trash, and access to all amenities. Ideally located just 15 minutes from the University of Oregon and downtown Eugene, this home is near scenic hiking trails, bike paths, and excellent restaurants in the highly regarded 4J School District, including South Eugene High School. Enjoy easy access to parks, public transportation, and all the amenities that make this area so desirable.
Townhouse Details
Home Type
- Townhome
Est. Annual Taxes
- $4,298
Year Built
- Built in 1978
Lot Details
- Landscaped
- Sloped Lot
HOA Fees
- $425 Monthly HOA Fees
Parking
- 2 Car Attached Garage
- Parking Pad
- Extra Deep Garage
- Garage Door Opener
Property Views
- Woods
- Valley
Home Design
- Slab Foundation
- Composition Roof
- Plywood Siding Panel T1-11
Interior Spaces
- 1,744 Sq Ft Home
- 2-Story Property
- Built-In Features
- Vaulted Ceiling
- Wood Burning Fireplace
- Double Pane Windows
- Family Room
- Living Room
- Dining Room
Kitchen
- Microwave
- Dishwasher
- Stainless Steel Appliances
- Quartz Countertops
- Tile Countertops
- Disposal
Bedrooms and Bathrooms
- 3 Bedrooms
Laundry
- Laundry Room
- Washer and Dryer
Outdoor Features
- Deck
Schools
- Edgewood Elementary School
- Spencer Butte Middle School
- South Eugene High School
Utilities
- Forced Air Heating and Cooling System
- Electric Water Heater
- Municipal Trash
- High Speed Internet
Listing and Financial Details
- Assessor Parcel Number 1163466
Community Details
Overview
- 26 Units
- Woodridge Association
- On-Site Maintenance
Amenities
- Community Deck or Porch
- Community Storage Space
Recreation
- Fitness Center
- Community Pool
Map
Home Values in the Area
Average Home Value in this Area
Tax History
| Year | Tax Paid | Tax Assessment Tax Assessment Total Assessment is a certain percentage of the fair market value that is determined by local assessors to be the total taxable value of land and additions on the property. | Land | Improvement |
|---|---|---|---|---|
| 2025 | $4,363 | $219,922 | -- | -- |
| 2024 | $4,298 | $213,517 | -- | -- |
| 2023 | $4,298 | $207,299 | -- | -- |
| 2022 | $4,031 | $201,262 | $0 | $0 |
| 2021 | $3,790 | $195,400 | $0 | $0 |
| 2020 | $3,803 | $189,709 | $0 | $0 |
| 2019 | $3,675 | $184,184 | $0 | $0 |
| 2018 | $3,397 | $173,612 | $0 | $0 |
| 2017 | $3,120 | $173,612 | $0 | $0 |
| 2016 | $2,958 | $168,555 | $0 | $0 |
| 2015 | $2,871 | $163,646 | $0 | $0 |
| 2014 | $2,787 | $158,880 | $0 | $0 |
Property History
| Date | Event | Price | List to Sale | Price per Sq Ft | Prior Sale |
|---|---|---|---|---|---|
| 11/25/2025 11/25/25 | Price Changed | $410,000 | -2.4% | $235 / Sq Ft | |
| 10/11/2025 10/11/25 | Price Changed | $420,000 | -2.3% | $241 / Sq Ft | |
| 07/28/2025 07/28/25 | Price Changed | $430,000 | +0.2% | $247 / Sq Ft | |
| 07/27/2025 07/27/25 | For Sale | $429,000 | +8.6% | $246 / Sq Ft | |
| 05/13/2022 05/13/22 | Sold | $395,000 | 0.0% | $226 / Sq Ft | View Prior Sale |
| 04/07/2022 04/07/22 | Pending | -- | -- | -- | |
| 03/31/2022 03/31/22 | For Sale | $395,000 | +74.0% | $226 / Sq Ft | |
| 06/20/2017 06/20/17 | Sold | $227,000 | +0.9% | $130 / Sq Ft | View Prior Sale |
| 05/10/2017 05/10/17 | Pending | -- | -- | -- | |
| 04/27/2017 04/27/17 | For Sale | $224,900 | -- | $129 / Sq Ft |
Purchase History
| Date | Type | Sale Price | Title Company |
|---|---|---|---|
| Warranty Deed | $395,000 | Cascade Title | |
| Warranty Deed | $227,000 | Cascade Title Company |
Mortgage History
| Date | Status | Loan Amount | Loan Type |
|---|---|---|---|
| Open | $316,000 | New Conventional | |
| Previous Owner | $219,423 | FHA |
Source: Regional Multiple Listing Service (RMLS)
MLS Number: 297742869
APN: 1163466
- 296 Woodridge Dr
- 5159 Solar Heights Dr
- 143 Treehill Loop Unit 143
- 152 Treehill Loop Unit 152
- 223 Trailside Loop Unit 223
- 418 Stonewood Dr Unit 418
- 422 Stonewood Dr Unit 422
- 4734 Brookwood St
- 4695 Fox Hollow Rd
- 278 Rockridge Ct
- 21 Westbrook Way
- 17 Westbrook Way
- 892 Sprague St
- 4495 Pinecrest Dr
- 396 Brae Burn Dr
- 4733 E Amazon Dr
- 4083 Donald St Unit A
- 0 Pine View Ct Unit 758820410
- 4103 Brae Burn Dr
- 4364 Fox Hollow Rd
- 375 Foxtail Dr
- 745 E 43rd Ave
- 610 Spencer Ct
- 3073 Alder St
- 2760 Willamette St
- 2510 Jefferson St
- 1710 Northview Blvd
- 1864 Oak St
- 1848 Hilyard St
- 1836 Alder St
- 1940 Emerald Aly Unit 1
- 1755-1777 Mill St
- 751 E 16th Ave
- 1408 Lawrence St
- 1370 High St Unit B
- 1367 High St
- 771 E 14th Ave
- 1331 Patterson St
- 760 E 13th Ave
- 1180 Willamette St
Ask me questions while you tour the home.

