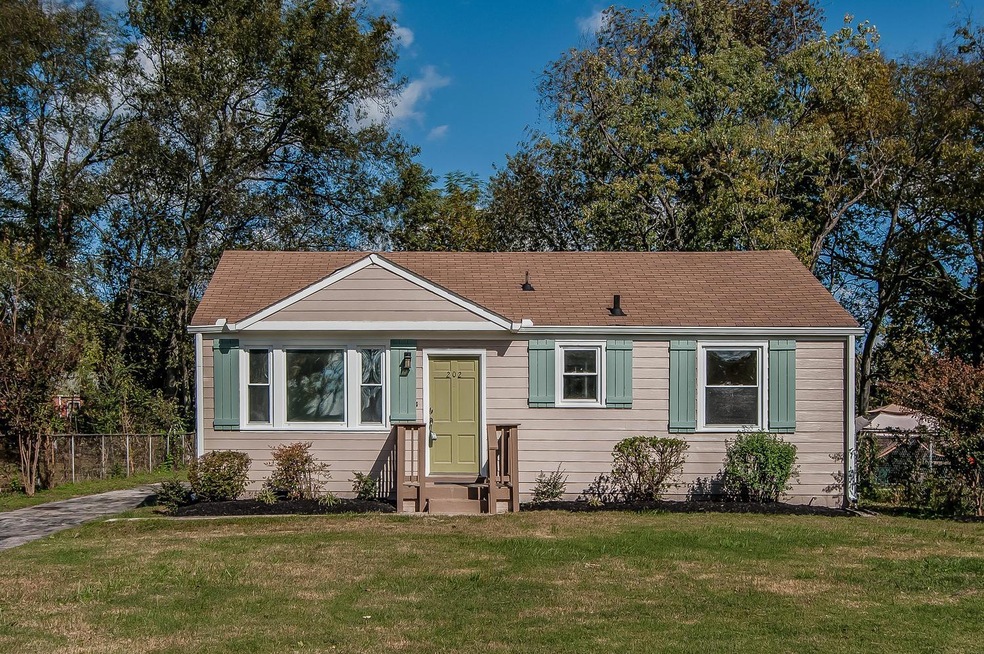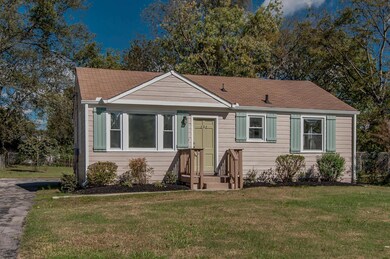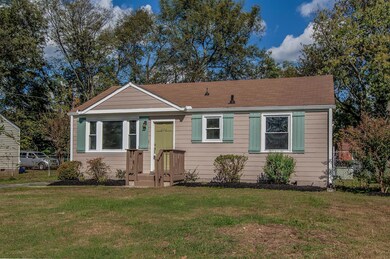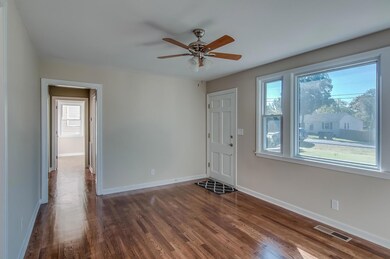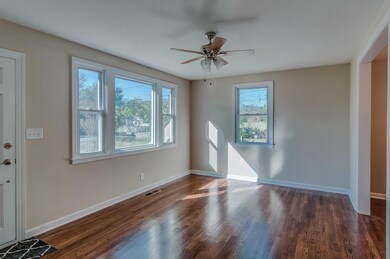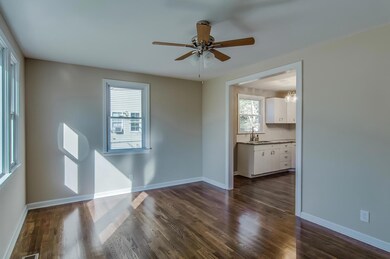
202 Garwood Dr Nashville, TN 37210
South Nashville NeighborhoodHighlights
- Wood Flooring
- Cooling Available
- Outdoor Storage
- Walk-In Closet
- Interior Storage Closet
- Central Heating
About This Home
As of September 2020Professional Renovation of Mid-Century Cottage, Beautiful Open Kitchen w Granite, New Stainless Steel Stove & Dishwasher, Youngstown Metal Cabinets, Amazing Luxury Master Bedroom w Extra Large 10x6 Walk-in Closet, All New Master Bath, One Level, Hardwoods, Replacement Windows, Fresh Paint, New Landscaping, Fenced Back, Extra Parking, Large Lot
Last Agent to Sell the Property
Blue Skies Realty, LLC License #259467 Listed on: 01/23/2018
Home Details
Home Type
- Single Family
Est. Annual Taxes
- $1,088
Year Built
- Built in 1956
Lot Details
- 0.27 Acre Lot
- Lot Dimensions are 70 x 182
- Back Yard Fenced
Parking
- Driveway
Home Design
- Frame Construction
- Shingle Roof
- Wood Siding
Interior Spaces
- 1,548 Sq Ft Home
- Property has 1 Level
- Ceiling Fan
- <<energyStarQualifiedWindowsToken>>
- Combination Dining and Living Room
- Interior Storage Closet
- Crawl Space
- Dishwasher
Flooring
- Wood
- Carpet
- Tile
Bedrooms and Bathrooms
- 3 Main Level Bedrooms
- Walk-In Closet
- 2 Full Bathrooms
Outdoor Features
- Outdoor Storage
Schools
- John B Whitsitt Elementary School
- Cameron College Preparatory Middle School
- Glencliff Comp High School
Utilities
- Cooling Available
- Central Heating
Community Details
- Woodbine Subdivision
Listing and Financial Details
- Assessor Parcel Number 11902004200
Ownership History
Purchase Details
Home Financials for this Owner
Home Financials are based on the most recent Mortgage that was taken out on this home.Purchase Details
Home Financials for this Owner
Home Financials are based on the most recent Mortgage that was taken out on this home.Purchase Details
Purchase Details
Similar Homes in the area
Home Values in the Area
Average Home Value in this Area
Purchase History
| Date | Type | Sale Price | Title Company |
|---|---|---|---|
| Warranty Deed | $350,000 | Magnolia Title Services Llc | |
| Warranty Deed | $292,000 | Athens Title & Escrow Llc | |
| Quit Claim Deed | -- | None Available | |
| Trustee Deed | $95,964 | None Available |
Mortgage History
| Date | Status | Loan Amount | Loan Type |
|---|---|---|---|
| Open | $61,300 | Credit Line Revolving | |
| Open | $343,660 | FHA | |
| Previous Owner | $283,240 | New Conventional |
Property History
| Date | Event | Price | Change | Sq Ft Price |
|---|---|---|---|---|
| 02/01/2021 02/01/21 | Off Market | $292,000 | -- | -- |
| 09/29/2020 09/29/20 | Sold | $350,000 | 0.0% | $226 / Sq Ft |
| 08/17/2020 08/17/20 | Pending | -- | -- | -- |
| 08/15/2020 08/15/20 | For Sale | $350,000 | -12.5% | $226 / Sq Ft |
| 07/15/2020 07/15/20 | For Sale | $400,000 | +37.0% | $258 / Sq Ft |
| 02/28/2018 02/28/18 | Sold | $292,000 | -- | $189 / Sq Ft |
Tax History Compared to Growth
Tax History
| Year | Tax Paid | Tax Assessment Tax Assessment Total Assessment is a certain percentage of the fair market value that is determined by local assessors to be the total taxable value of land and additions on the property. | Land | Improvement |
|---|---|---|---|---|
| 2024 | $2,645 | $81,275 | $15,000 | $66,275 |
| 2023 | $2,645 | $81,275 | $15,000 | $66,275 |
| 2022 | $2,645 | $81,275 | $15,000 | $66,275 |
| 2021 | $2,672 | $81,275 | $15,000 | $66,275 |
| 2020 | $2,017 | $47,775 | $15,000 | $32,775 |
| 2019 | $1,507 | $47,775 | $15,000 | $32,775 |
| 2018 | $1,507 | $47,775 | $15,000 | $32,775 |
| 2017 | $1,507 | $47,775 | $15,000 | $32,775 |
| 2016 | $1,088 | $24,100 | $4,500 | $19,600 |
| 2015 | $1,088 | $24,100 | $4,500 | $19,600 |
| 2014 | $1,088 | $24,100 | $4,500 | $19,600 |
Agents Affiliated with this Home
-
Bethany Davis

Seller's Agent in 2020
Bethany Davis
LHI Homes International
(615) 738-7941
2 in this area
47 Total Sales
-
Carolyn Jordan, Broker

Buyer's Agent in 2020
Carolyn Jordan, Broker
Poplar Hill Realty Company Inc.
(615) 300-4440
1 in this area
4 Total Sales
-
Cheryl Bretz

Seller's Agent in 2018
Cheryl Bretz
Blue Skies Realty, LLC
(615) 969-5475
55 Total Sales
-
George Bretz

Seller Co-Listing Agent in 2018
George Bretz
Blue Skies Realty, LLC
(615) 428-8758
20 Total Sales
-
Mark Champion

Buyer's Agent in 2018
Mark Champion
Tyler York Real Estate Brokers, LLC
(615) 828-5426
6 Total Sales
Map
Source: Realtracs
MLS Number: 1895832
APN: 119-02-0-042
- 109 Garwood Dr
- 226 Garwood Dr
- 64 Lyle Ln
- 1990 Lavergne Ct
- 119 Dodge Dr
- 293 Plus Park Blvd Unit 205
- 293 Plus Park Blvd Unit 113
- 295 Plus Park Blvd Unit 107
- 295 Plus Park Blvd Unit 113
- 7 Peachtree St
- 2520 Glenrose Ave
- 59 Jay St
- 505 Shady Oak Dr
- 100 Rose St
- 105 Evelyn Dr Unit 1
- 934 Giant Oak Dr
- 35 Whitsett Rd
- 95 Glenrose Ave
- 110 Rose St
- 111 Oriel Ave
