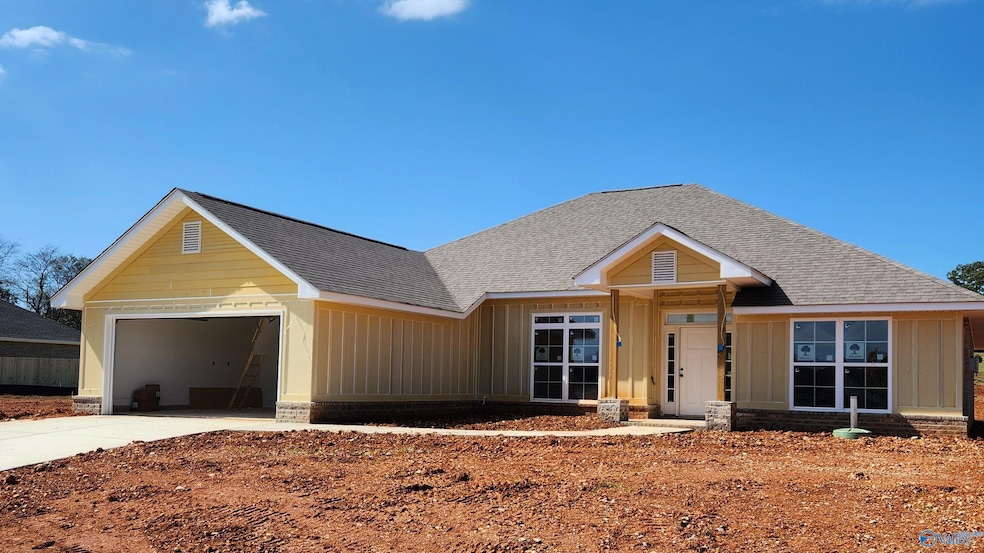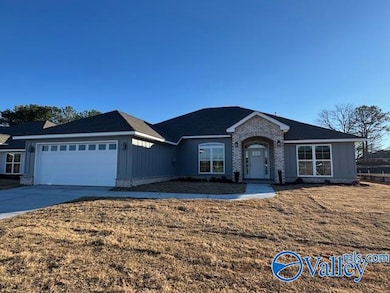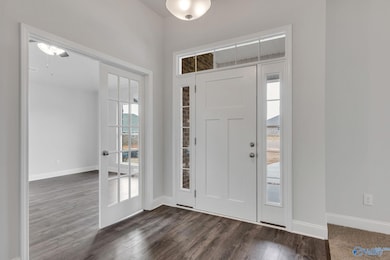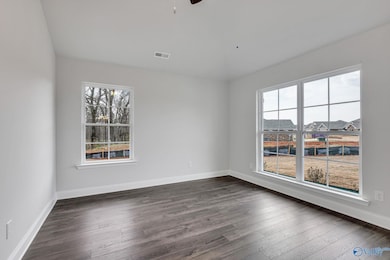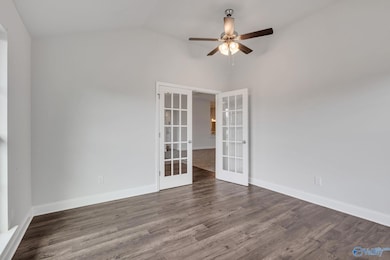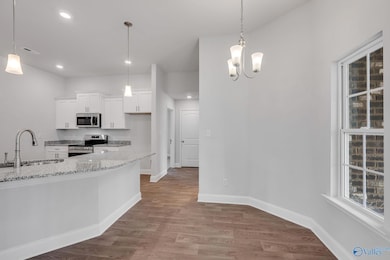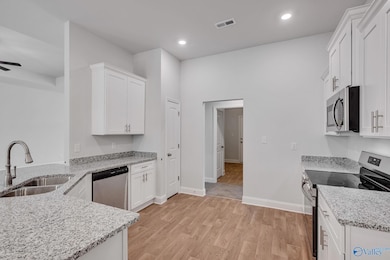202 Gwynns Fall Trail Huntsville, AL 35810
Estimated payment $2,169/month
Highlights
- Home Under Construction
- Covered Patio or Porch
- Living Room
- Craftsman Architecture
- Breakfast Area or Nook
- Laundry Room
About This Home
Under Construction-Under construction! Completion in November! Special incentives! This 2300 sq ft home features 4 bedrooms, 3 baths, an office, and a cozy breakfast nook. The kitchen boasts granite countertops and opens to a spacious dining/family room. Enjoy 10-ft ceilings throughout the main living areas, with elegant trey ceilings in the primary suite and living room. Thoughtfully designed for comfort, function, and style – perfect for everyday living and entertaining. This great location is convenient to Downtown Huntsville, I-565, Toyota Plant, restaurants, lots of shopping and the Colonial Golf Course! Excellent 1-2-10 warranties.
Open House Schedule
-
Friday, December 12, 20251:00 to 4:00 pm12/12/2025 1:00:00 PM +00:0012/12/2025 4:00:00 PM +00:00To tour this home please visit the model home at 207 Rim Roack Circle, Huntsville AL 35810Add to Calendar
-
Saturday, December 13, 20251:00 to 4:00 pm12/13/2025 1:00:00 PM +00:0012/13/2025 4:00:00 PM +00:00To tour this home please visit the model home at 207 Rim Roack Circle, Huntsville AL 35810Add to Calendar
Home Details
Home Type
- Single Family
HOA Fees
- $33 Monthly HOA Fees
Home Design
- Home Under Construction
- Craftsman Architecture
- Brick Exterior Construction
- Slab Foundation
Interior Spaces
- 2,300 Sq Ft Home
- Property has 1 Level
- Entrance Foyer
- Family Room
- Living Room
- Dining Room
- Laundry Room
Kitchen
- Breakfast Area or Nook
- Oven or Range
- Microwave
- Dishwasher
Bedrooms and Bathrooms
- 4 Bedrooms
- 3 Full Bathrooms
Parking
- 2 Car Garage
- Front Facing Garage
- Garage Door Opener
- Driveway
Schools
- Buckhorn Elementary School
- Buckhorn High School
Utilities
- Central Heating and Cooling System
- Private Sewer
Additional Features
- Covered Patio or Porch
- 10,454 Sq Ft Lot
Listing and Financial Details
- Tax Lot 72
Community Details
Overview
- Elite Housing Management Association
- Built by ADAMS HOMES LLC
- Village Trails Subdivision
Amenities
- Common Area
Map
Home Values in the Area
Average Home Value in this Area
Property History
| Date | Event | Price | List to Sale | Price per Sq Ft |
|---|---|---|---|---|
| 06/19/2025 06/19/25 | Price Changed | $340,050 | -2.9% | $148 / Sq Ft |
| 02/19/2025 02/19/25 | For Sale | $350,050 | -- | $152 / Sq Ft |
Source: ValleyMLS.com
MLS Number: 21881380
- Lot 2 Memorial Pkwy N
- 6207 Achievement Cir NW
- 4212 Teejay Cir NW
- 4226 Tee Jay Dr NW
- 6202 NW Achievement Cir NW
- 4305 Barry St NW
- 4330 Barry St NW
- 4316 Barry St NW
- 3728 Oakdale Ct NW
- 3602 Oakdale Cir NW
- 2702 Oakdale Terrace NW
- 4710 Lumary Dr NW
- 4304 Blue Spring Rd NW
- 4805 Drews Dogwood Ln
- 4114 Blue Spring Rd NW
- 4802 Benjamins Blooms Loop NW Unit 4802
- 3703 Glendale Ln NW
- The Franklin Plan at Blue Spring
- The Richmond Plan at Blue Spring
- The Chelsea A Plan at Blue Spring
- 4211 Tee Jay Dr NW
- 4213 Eastland Dr NW
- 4328 Barry St NW
- 2623 Ajs Arbor Dr NW
- 4609 Bluehaven Dr NW
- 2417 Esther Ave NW
- 4736 Blue Haven Dr NW
- 2509 Rochell Dr NW
- 3107 Forsythe Dr NW
- 3610 Dawnwood Dr NW
- 2431 Bluestone Cir NW
- 3930 Pulaski Pike NW
- 4103 Lakeview Dr NW
- 5025 Blue Spring Rd NW
- 4040 Knollbrook Dr NW
- 4108 Lakeview Dr NW
- 4304 Lakeview Dr NW
- 2248 Norwood Dr NW
- 2716 Winchester Rd NW
- 2714 Winchester Rd NW
