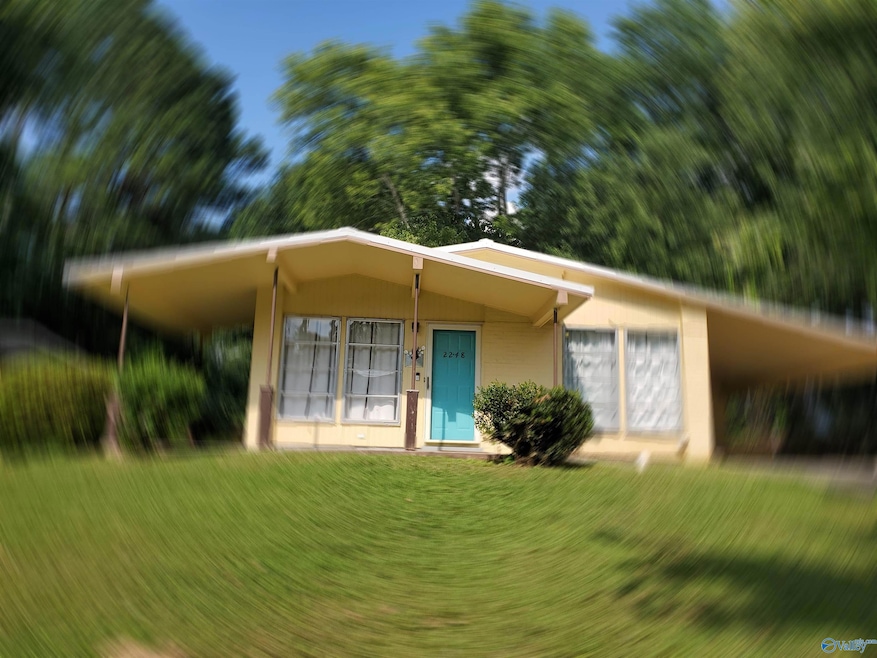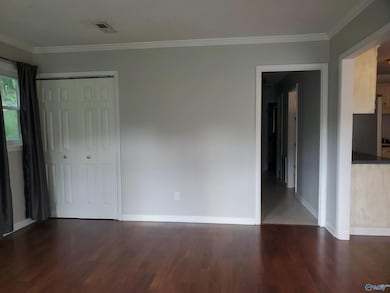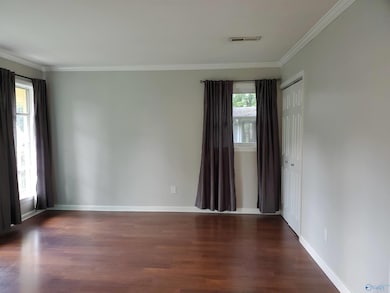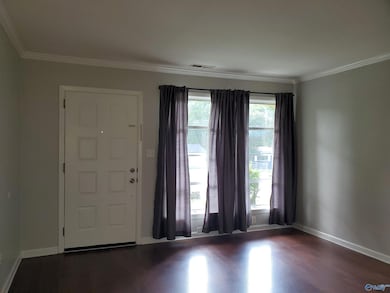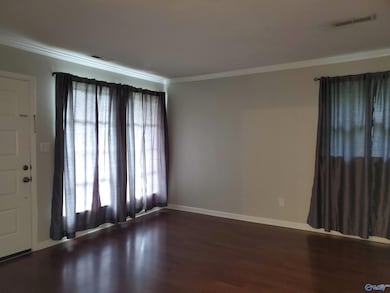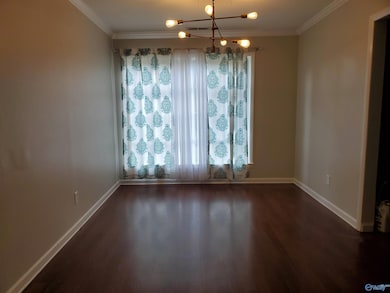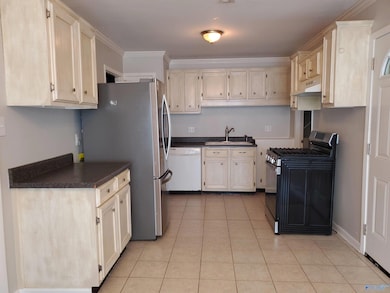2248 Norwood Dr NW Huntsville, AL 35810
Lakewood NeighborhoodHighlights
- Living Room
- 1 Attached Carport Space
- Central Heating and Cooling System
About This Home
Section 8 Accepted! Nestled in the heart of Huntsville. This inviting 3-bedroom home is the perfect haven where hardwood floors gleam beneath your feet, adding warmth and elegance to every room. As you step inside, you'll be greeted by a spacious living area that seamlessly flows into the well-appointed kitchen, creating the ideal space for entertaining or simply unwinding after a long day. Each bedroom offers a cozy sanctuary, bathed in natural light, providing the perfect setting for restful nights and energized mornings. Outside, the property sits on a generous lot, offering plenty of room for outdoor activities. Welcome home.
Home Details
Home Type
- Single Family
Est. Annual Taxes
- $540
Year Built
- 1960
Home Design
- Brick Exterior Construction
- Slab Foundation
Interior Spaces
- 1,056 Sq Ft Home
- Property has 1 Level
- Living Room
- Washer and Dryer Hookup
Kitchen
- Oven or Range
- Dishwasher
Bedrooms and Bathrooms
- 3 Bedrooms
- 1 Full Bathroom
Parking
- 1 Attached Carport Space
- Driveway
Schools
- Davis Hills Elementary School
- Jemison High School
Utilities
- Central Heating and Cooling System
Community Details
- Lakewood Manor Subdivision
Listing and Financial Details
- Tax Lot 11
Map
Source: ValleyMLS.com
MLS Number: 21904001
APN: 14-01-11-4-005-013.000
- 2239 Norwood Dr NW
- 4914 Burros St NW
- 4411 Lakeview Dr NW
- 2206 Norris Rd NW
- 2131 Guava Cir NW
- 5020 Ortega Cir NW
- 2118 Medaris Rd NW
- 6000 Belgrade Dr NW
- 4607 Lakeview Dr NW
- The Franklin Plan at Blue Spring
- The Richmond Plan at Blue Spring
- The Chelsea A Plan at Blue Spring
- The Daphne Plan at Blue Spring
- The Shelby A Plan at Blue Spring
- The Asheville Plan at Blue Spring
- The Everett Plan at Blue Spring
- The Butler Plan at Blue Spring
- 5003 Ortega Cir NW
- 305 Acorn
- 2012 Lance Rd NW
- 4801 Padgett Dr NW
- 2431 Bluestone Cir NW
- 2126 Evans Ave NW
- 2417 Esther Ave NW
- 4108 Lakeview Dr NW
- 4103 Lakeview Dr NW
- 4015 Glendale Ln NW
- 2623 Ajs Arbor Dr NW
- 5025 Blue Spring Rd NW
- 6024 Normal Heights Cir NW
- 2714 Winchester Rd NW
- 2716 Winchester Rd NW
- 4040 Knollbrook Dr NW
- 2901 Cochise Cir NW
- 2816 Coosa Cir NW
- 6117 Melrose Rd NW
- 4736 Blue Haven Dr NW
- 4211 Tee Jay Dr NW
- 3208 Deerfield Rd NW
- 102 Winchester Rd NW
