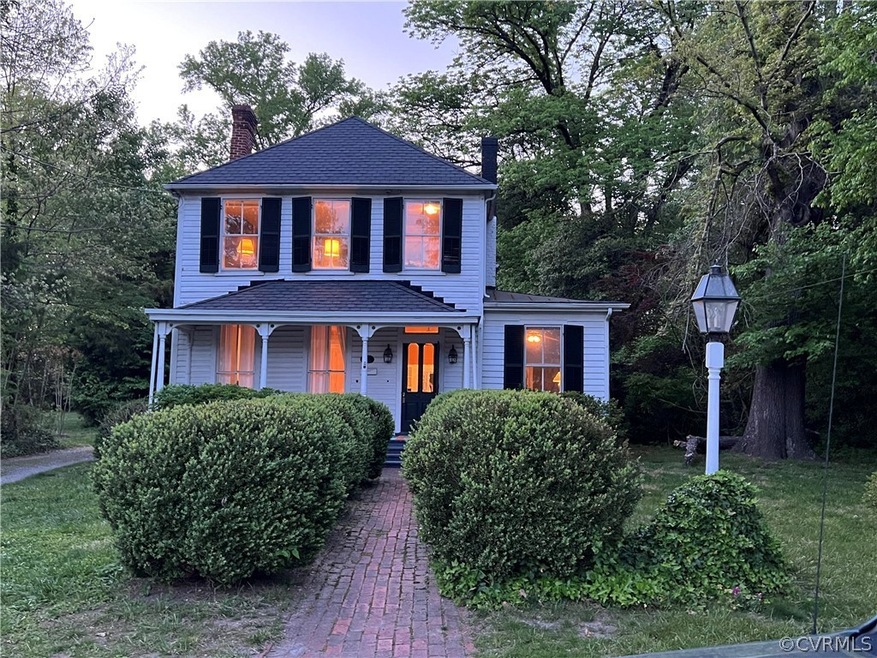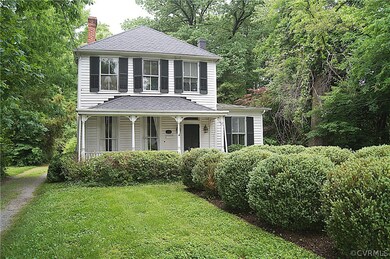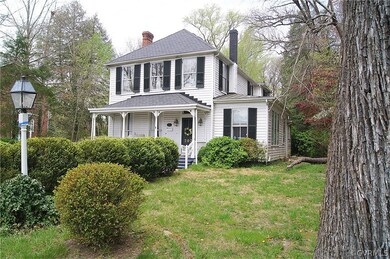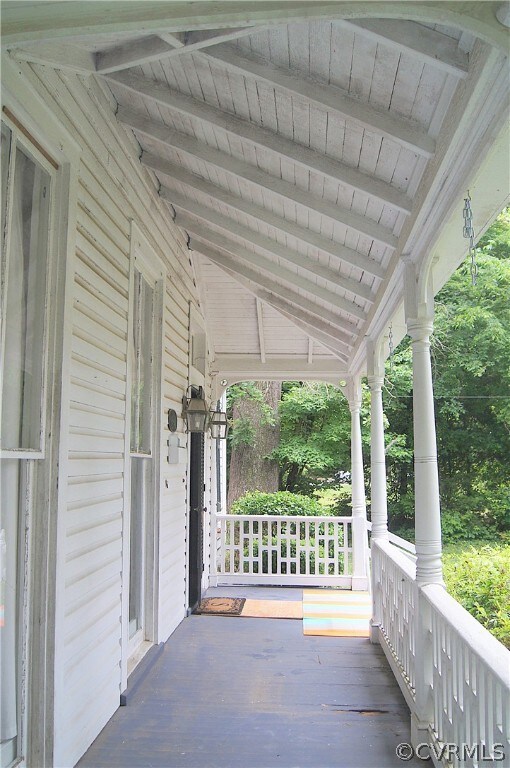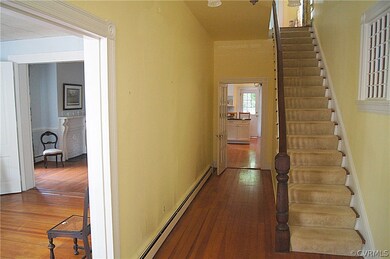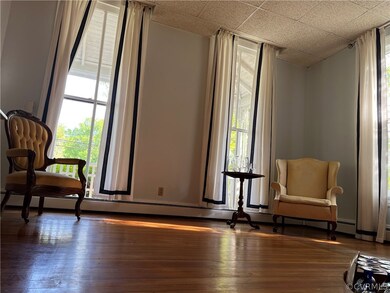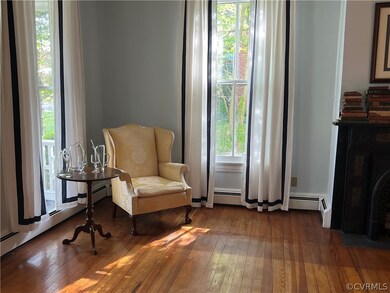
202 Hanover Ave Ashland, VA 23005
Estimated Value: $392,000 - $537,430
Highlights
- Colonial Architecture
- Deck
- 2 Fireplaces
- Liberty Middle School Rated A-
- Wood Flooring
- High Ceiling
About This Home
As of August 2022Fantastic opportunity in the town of Ashland! This 3-bedroom, 2.5 bath home offers both formal and informal living spaces with wood floors, 9+ foot ceilings, and more. Updated kitchen and full bath on the first floor. The family room could become your first-floor bedroom. The second floor offers 2 good sized bedrooms, a third with door to a sleeping porch, and an additional room that could be a walk-in closet or a third full bathroom. Over half an acre with detached storage shed. New roof in 2013, Kitchen updated by AC Bruce 2013, and the downstairs bathroom and laundry were updated in 2014.
Last Agent to Sell the Property
Long & Foster REALTORS License #0225065284 Listed on: 04/14/2022

Home Details
Home Type
- Single Family
Est. Annual Taxes
- $2,626
Year Built
- Built in 1900
Lot Details
- 0.54 Acre Lot
- Zoning described as R1
Parking
- Off-Street Parking
Home Design
- Colonial Architecture
- Brick Exterior Construction
- Frame Construction
- Composition Roof
- Wood Siding
Interior Spaces
- 2,452 Sq Ft Home
- 2-Story Property
- High Ceiling
- 2 Fireplaces
- Decorative Fireplace
- Gas Fireplace
- Dining Area
- Crawl Space
- Kitchen Island
- Washer and Dryer Hookup
Flooring
- Wood
- Partially Carpeted
Bedrooms and Bathrooms
- 3 Bedrooms
Outdoor Features
- Balcony
- Deck
- Outbuilding
- Front Porch
Schools
- John M. Gandy Elementary School
- Liberty Middle School
- Patrick Henry High School
Utilities
- Window Unit Cooling System
- Heating System Uses Oil
- Baseboard Heating
- Water Heater
Listing and Financial Details
- Tax Lot 84
- Assessor Parcel Number 7870-50-8972
Ownership History
Purchase Details
Home Financials for this Owner
Home Financials are based on the most recent Mortgage that was taken out on this home.Similar Homes in the area
Home Values in the Area
Average Home Value in this Area
Purchase History
| Date | Buyer | Sale Price | Title Company |
|---|---|---|---|
| Picard Leon Charles | $328,000 | None Listed On Document |
Mortgage History
| Date | Status | Borrower | Loan Amount |
|---|---|---|---|
| Open | Picard Leon Charles | $480,649 | |
| Previous Owner | Stevenson James Pendelton | $100,000 |
Property History
| Date | Event | Price | Change | Sq Ft Price |
|---|---|---|---|---|
| 08/19/2022 08/19/22 | Sold | $328,000 | -12.5% | $134 / Sq Ft |
| 06/24/2022 06/24/22 | Pending | -- | -- | -- |
| 05/26/2022 05/26/22 | Price Changed | $375,000 | -6.3% | $153 / Sq Ft |
| 04/14/2022 04/14/22 | For Sale | $400,000 | -- | $163 / Sq Ft |
Tax History Compared to Growth
Tax History
| Year | Tax Paid | Tax Assessment Tax Assessment Total Assessment is a certain percentage of the fair market value that is determined by local assessors to be the total taxable value of land and additions on the property. | Land | Improvement |
|---|---|---|---|---|
| 2025 | $3,161 | $390,200 | $100,400 | $289,800 |
| 2024 | $3,161 | $390,200 | $100,400 | $289,800 |
| 2023 | $3,041 | $394,900 | $90,400 | $304,500 |
| 2022 | $2,768 | $341,700 | $80,400 | $261,300 |
| 2021 | $2,626 | $324,200 | $80,400 | $243,800 |
| 2020 | $2,515 | $310,500 | $80,400 | $230,100 |
| 2019 | $2,070 | $255,500 | $53,600 | $201,900 |
| 2018 | $2,070 | $255,500 | $53,600 | $201,900 |
| 2017 | $1,925 | $237,600 | $53,600 | $184,000 |
| 2016 | $1,925 | $237,600 | $53,600 | $184,000 |
| 2015 | $1,904 | $235,100 | $53,600 | $181,500 |
| 2014 | $1,980 | $244,500 | $63,000 | $181,500 |
Agents Affiliated with this Home
-
Trey Flanagan

Seller's Agent in 2022
Trey Flanagan
Long & Foster REALTORS
(804) 412-2303
26 in this area
50 Total Sales
-
Bob Flanagan

Buyer's Agent in 2022
Bob Flanagan
Long & Foster REALTORS
(804) 412-2301
11 in this area
46 Total Sales
Map
Source: Central Virginia Regional MLS
MLS Number: 2209734
APN: 7870-50-8972
- 702 S Center St
- 10520 Orchard Blossom Dr
- Lot 73 Lauradell Rd
- 709 Virginia St
- 102 Arlington Square
- 0 Wesley St Unit 2431424
- 204 College Ave
- 0 E Patrick St
- 443 Haley Ct
- 505 N James St
- 6 Courtside Ln
- 113 Steyland St
- 221 Amburn Ln
- 122 Steyland St
- 124 Steyland St
- 246 Amburn Ln
- 118 Lauradell Rd
- 254 Amburn Ln
- 703 W Vaughan Rd
- 3 Trotter Mill Close
- 202 Hanover Ave
- 204 Hanover Ave
- 200 Hanover Ave
- 200 Hanover Ave
- 206 Hanover Ave
- 112 S James St
- 211 Stebbins St
- 134 Hanover Ave
- 133 Hanover Ave
- 209 Stebbins St
- 208 Hanover Ave
- 206 Stebbins St
- 310 S James St
- 209 Hanover Ave
- 301 S James St
- 132 Hanover Ave
- 106 S James St
- 207 Stebbins St
- 307 S James St
- 107 S James St
