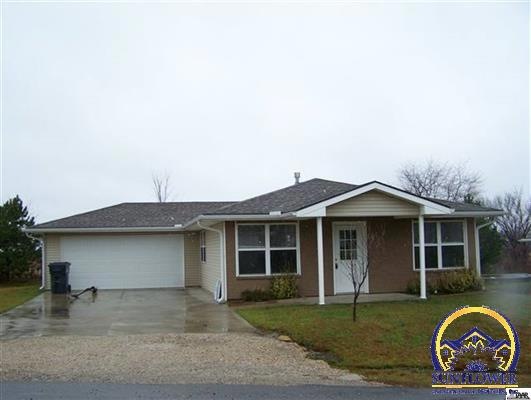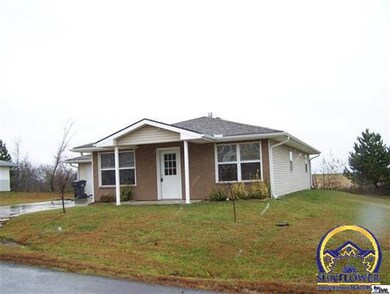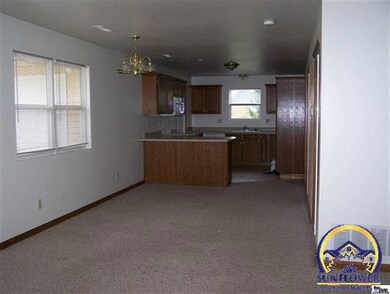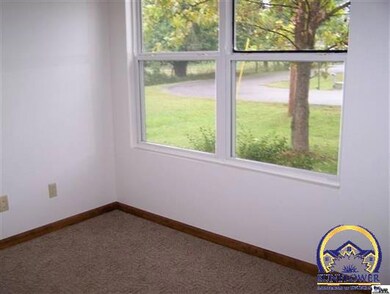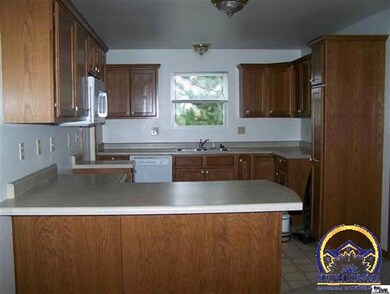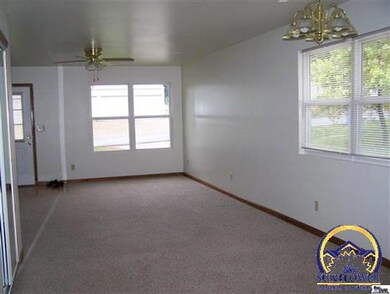
Highlights
- Vaulted Ceiling
- Ranch Style House
- Covered patio or porch
- Royal Valley Elementary School Rated A-
- No HOA
- Cul-De-Sac
About This Home
As of January 2017Newer 3 bed, 2 bath rancher in the city of Hoyt. 2 car attached garage, fenced yard, inground sprinklers, very open floor plan, 1st floor laundry rm, nice property.
Last Agent to Sell the Property
Mary Gooderl
Berkshire Hathaway First License #SP00012794 Listed on: 06/08/2015

Last Buyer's Agent
Jerry Long
Better Homes and Gardens Real License #BR00031356

Home Details
Home Type
- Single Family
Est. Annual Taxes
- $1,846
Year Built
- Built in 2004
Lot Details
- Cul-De-Sac
- Partially Fenced Property
- Paved or Partially Paved Lot
- Sprinkler System
Parking
- 2 Car Garage
Home Design
- Ranch Style House
- Brick or Stone Mason
- Slab Foundation
- Frame Construction
- Composition Roof
- Vinyl Siding
- Stick Built Home
Interior Spaces
- 1,144 Sq Ft Home
- Vaulted Ceiling
- Ceiling height under 8 feet
- Living Room
- Combination Kitchen and Dining Room
- Carpet
- Laundry on main level
- Basement
Kitchen
- Microwave
- Dishwasher
Bedrooms and Bathrooms
- 3 Bedrooms
- 2 Full Bathrooms
Outdoor Features
- Covered patio or porch
Schools
- Royal Valley Elementary School
- Royal Valley Middle School
- Royal Valley High School
Utilities
- Forced Air Heating and Cooling System
- Heating System Powered By Leased Propane
- Electric Water Heater
Community Details
- No Home Owners Association
- Hoyt Subdivision
Listing and Financial Details
- Assessor Parcel Number 0431962301002001.060
Similar Home in Hoyt, KS
Home Values in the Area
Average Home Value in this Area
Purchase History
| Date | Type | Sale Price | Title Company |
|---|---|---|---|
| Deed | -- | -- |
Property History
| Date | Event | Price | Change | Sq Ft Price |
|---|---|---|---|---|
| 01/13/2017 01/13/17 | Sold | -- | -- | -- |
| 12/13/2016 12/13/16 | Pending | -- | -- | -- |
| 10/15/2016 10/15/16 | For Sale | $99,500 | +4.8% | $87 / Sq Ft |
| 07/23/2015 07/23/15 | Sold | -- | -- | -- |
| 06/20/2015 06/20/15 | Pending | -- | -- | -- |
| 06/07/2015 06/07/15 | For Sale | $94,900 | -- | $83 / Sq Ft |
Tax History Compared to Growth
Tax History
| Year | Tax Paid | Tax Assessment Tax Assessment Total Assessment is a certain percentage of the fair market value that is determined by local assessors to be the total taxable value of land and additions on the property. | Land | Improvement |
|---|---|---|---|---|
| 2024 | $2,326 | $14,720 | $882 | $13,838 |
| 2023 | $2,285 | $13,892 | $882 | $13,010 |
| 2022 | $2,176 | $13,006 | $944 | $12,062 |
| 2021 | $2,176 | $12,270 | $1,107 | $11,163 |
| 2020 | $2,176 | $12,075 | $1,129 | $10,946 |
| 2019 | $2,185 | $12,052 | $1,129 | $10,923 |
| 2018 | $2,004 | $10,936 | $615 | $10,321 |
| 2017 | $2,004 | $10,978 | $649 | $10,329 |
| 2016 | $1,945 | $10,474 | $555 | $9,919 |
| 2015 | -- | $10,567 | $552 | $10,015 |
| 2014 | -- | $11,033 | $643 | $10,390 |
Agents Affiliated with this Home
-
Kylie Edington

Seller's Agent in 2017
Kylie Edington
RE/MAX EK Real Estate
(785) 250-4361
252 Total Sales
-
Sandra Mumaw

Buyer's Agent in 2017
Sandra Mumaw
Coldwell Banker American Home
(785) 817-5647
178 Total Sales
-
M
Seller's Agent in 2015
Mary Gooderl
Berkshire Hathaway First
-
J
Buyer's Agent in 2015
Jerry Long
Better Homes and Gardens Real
Map
Source: Sunflower Association of REALTORS®
MLS Number: 184540
APN: 196-23-0-10-02-001.06-0
- 112 W 8th St
- 200 Annetta Ave
- 205 Highland Ave
- 0001 110th Rd
- 14105 123rd Ln
- 11980 T Rd
- 110th 110th Rd
- 10699 U4 Rd
- 4421 NW 94th St
- 9445 Deer Trail Rd
- 00000 94 Rd
- 9127 NW Rochester Rd
- 14351 S Rd
- 2205 NW 86th St
- 4425 NW 86th St
- 00000 South Rd
- 0000 NW 86th St
- 0 NE Marple Rd
- 15700 Rock Island Rd
- 7330 NW Wilson Rd Unit 7348 NW Wilson Rd.
