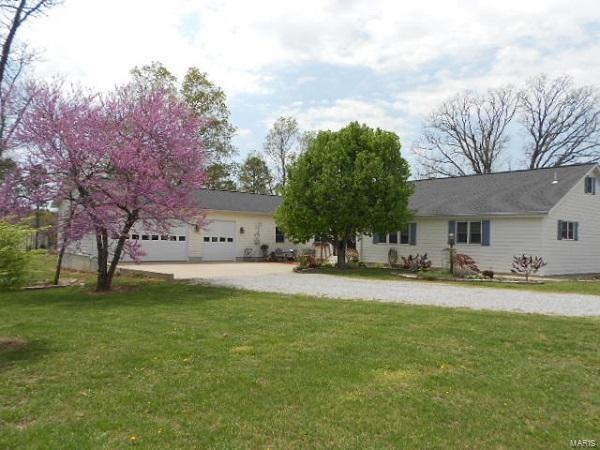
$399,000
- 3 Beds
- 3 Baths
- 3,216 Sq Ft
- 11755 Highway 137
- Licking, MO
Discover the serene charm of this unique 3-bedroom, 3-bathroom home, perfectly situated just outside the city limits of Licking, MO. This delightful hobby farm is a true retreat, inviting you to unwind from the moment you step onto the property. Majestic trees create a private oasis, providing shade and enhancing the home's character. Imagine sipping your morning coffee on the front porch or
Debra Smith United Country Missouri Ozarks Realty Inc.
