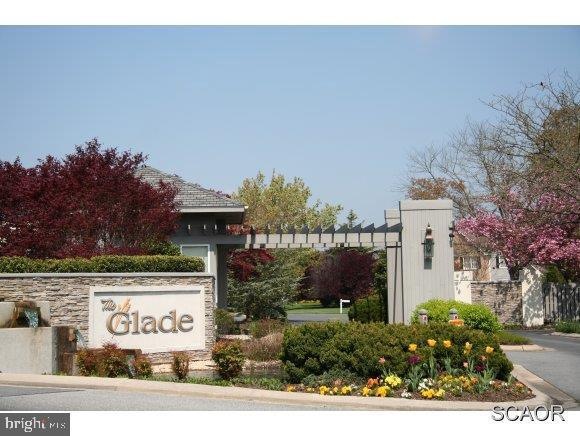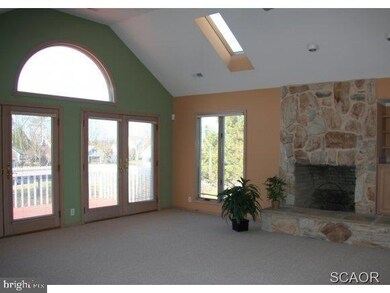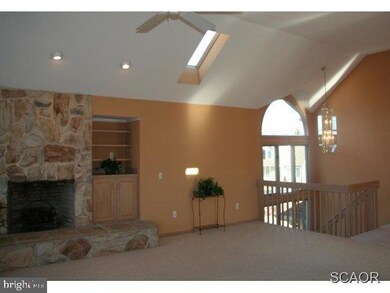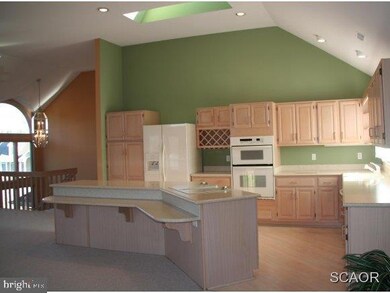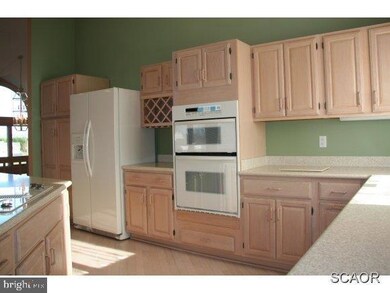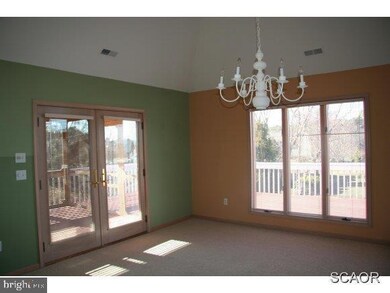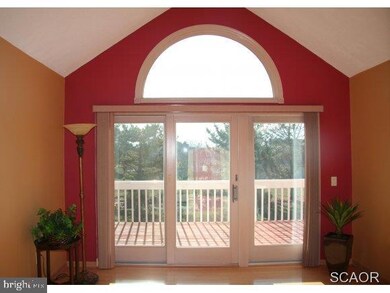
202 N Crest Ct Rehoboth Beach, DE 19971
Highlights
- Fitness Center
- 0.55 Acre Lot
- Wood Burning Stove
- Rehoboth Elementary School Rated A
- Deck
- Contemporary Architecture
About This Home
As of July 2025Location, Location, LOCATION! EAST of Rte 1! Space for EVERYONE! OVER 3000 SF, HUGE Great Room, Updated Kitchen, FOUR Bdrms, Den/5th Bdrm, fireplace, awesome upper and lower decks, screen porch, THREE Car Garage, 1/2 acre, landscaped,Cul de Sac, close to bike path, easy access to downtown Rehoboth!
Last Agent to Sell the Property
Northrop Realty License #RA-0003575 Listed on: 01/19/2013

Last Buyer's Agent
DEBRA IGO
BAY COAST REALTY
Home Details
Home Type
- Single Family
Est. Annual Taxes
- $2,480
Lot Details
- 0.55 Acre Lot
- Cul-De-Sac
- Landscaped
- Sprinkler System
HOA Fees
- $115 Monthly HOA Fees
Home Design
- Contemporary Architecture
- Block Foundation
- Shingle Roof
- Asphalt Roof
- Stone Siding
- Stick Built Home
- Cedar
Interior Spaces
- Property has 2 Levels
- Inverted Floor Plan
- Vaulted Ceiling
- Ceiling Fan
- Skylights
- Wood Burning Stove
- Wood Burning Fireplace
- Window Treatments
- Great Room
- Family Room
- Combination Kitchen and Living
- Dining Room
- Den
- Crawl Space
- Attic
Kitchen
- Breakfast Area or Nook
- Built-In Oven
- Cooktop
- Microwave
- Ice Maker
- Dishwasher
- Disposal
Flooring
- Carpet
- Tile or Brick
Bedrooms and Bathrooms
- 4 Bedrooms
- Main Floor Bedroom
- En-Suite Primary Bedroom
Laundry
- Electric Dryer
- Washer
Parking
- Attached Garage
- Driveway
- Off-Street Parking
Outdoor Features
- Deck
- Screened Patio
- Wrap Around Porch
Utilities
- Forced Air Heating and Cooling System
- Heat Pump System
- Well
- Electric Water Heater
Listing and Financial Details
- Assessor Parcel Number 334-07.00-348.00
Community Details
Overview
- The Glade Subdivision
Amenities
- Sauna
- Community Center
Recreation
- Tennis Courts
- Racquetball
- Fitness Center
- Community Pool
Ownership History
Purchase Details
Home Financials for this Owner
Home Financials are based on the most recent Mortgage that was taken out on this home.Purchase Details
Home Financials for this Owner
Home Financials are based on the most recent Mortgage that was taken out on this home.Purchase Details
Home Financials for this Owner
Home Financials are based on the most recent Mortgage that was taken out on this home.Similar Homes in Rehoboth Beach, DE
Home Values in the Area
Average Home Value in this Area
Purchase History
| Date | Type | Sale Price | Title Company |
|---|---|---|---|
| Deed | $942,202 | None Listed On Document | |
| Deed | $942,202 | None Listed On Document | |
| Deed | $482,500 | -- | |
| Deed | $482,500 | -- |
Mortgage History
| Date | Status | Loan Amount | Loan Type |
|---|---|---|---|
| Previous Owner | $50,000 | Credit Line Revolving | |
| Previous Owner | $115,000 | No Value Available | |
| Previous Owner | $115,000 | No Value Available |
Property History
| Date | Event | Price | Change | Sq Ft Price |
|---|---|---|---|---|
| 07/11/2025 07/11/25 | Sold | $942,202 | -0.8% | $315 / Sq Ft |
| 05/22/2025 05/22/25 | Pending | -- | -- | -- |
| 05/05/2025 05/05/25 | For Sale | $949,900 | +96.9% | $318 / Sq Ft |
| 07/30/2013 07/30/13 | Sold | $482,500 | 0.0% | -- |
| 05/30/2013 05/30/13 | Pending | -- | -- | -- |
| 01/19/2013 01/19/13 | For Sale | $482,500 | -- | -- |
Tax History Compared to Growth
Tax History
| Year | Tax Paid | Tax Assessment Tax Assessment Total Assessment is a certain percentage of the fair market value that is determined by local assessors to be the total taxable value of land and additions on the property. | Land | Improvement |
|---|---|---|---|---|
| 2024 | $2,480 | $60,450 | $8,700 | $51,750 |
| 2023 | $2,477 | $60,450 | $8,700 | $51,750 |
| 2022 | $2,373 | $60,450 | $8,700 | $51,750 |
| 2021 | $2,447 | $60,450 | $8,700 | $51,750 |
| 2020 | $2,438 | $60,450 | $8,700 | $51,750 |
| 2019 | $2,442 | $60,450 | $8,700 | $51,750 |
| 2018 | $2,255 | $60,450 | $0 | $0 |
| 2017 | $2,142 | $60,450 | $0 | $0 |
| 2016 | $1,915 | $60,450 | $0 | $0 |
| 2015 | $2,307 | $60,450 | $0 | $0 |
| 2014 | $2,290 | $60,450 | $0 | $0 |
Agents Affiliated with this Home
-

Seller's Agent in 2025
Lee Ann Wilkinson
BHHS PenFed (actual)
(302) 278-6726
232 in this area
1,922 Total Sales
-
N
Buyer's Agent in 2025
Nick Crawford
Dave McCarthy & Associates, Inc.
(302) 236-4502
6 in this area
22 Total Sales
-

Seller's Agent in 2013
DEB GRIFFIN
Creig Northrop Team of Long & Foster
(302) 858-3960
4 in this area
10 Total Sales
-
D
Buyer's Agent in 2013
DEBRA IGO
BAY COAST REALTY
Map
Source: Bright MLS
MLS Number: 1001213718
APN: 334-07.00-348.00
- 9 Glade Farm Dr
- 105 Stoney Brook Manor
- 4 S Lake Terrace
- 36418 Fir Dr
- 36357 Fir Dr
- 24 Holly Rd
- 36344 Fir Dr
- 19593 Manchester Dr
- 17 Robins Ln
- 31 E Holly Rd Lot #68 Shores N
- 7 Harbor Rd
- 2 Snug Harbor Ct Unit 5
- 37685 Ulster Dr Unit 17
- 22 Harbor Rd
- 21 Ocean Dr Unit 904
- 21 Cedar Rd
- 20005 Newry Dr Unit 13
- 120 Beaver Dam Reach
- 19708 Chelmer Dr Unit V8
- 106 Munchy Ct
