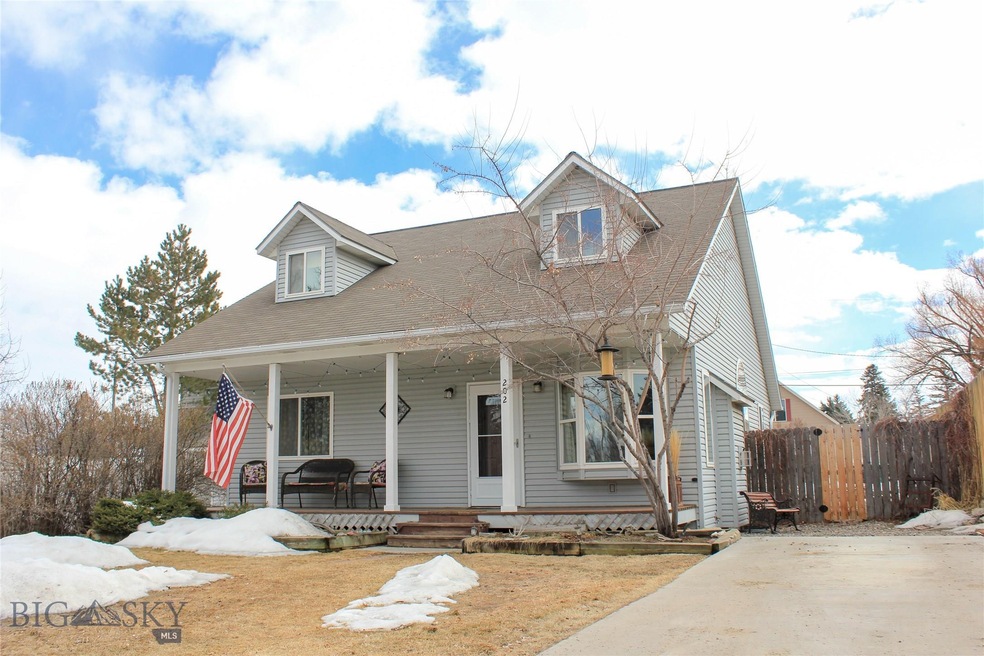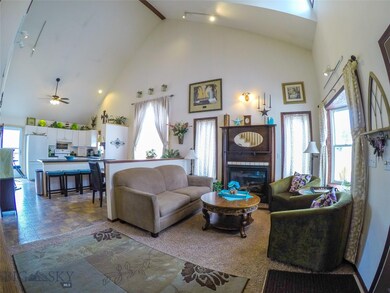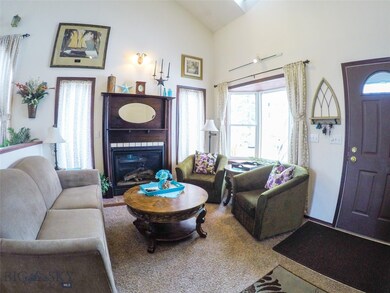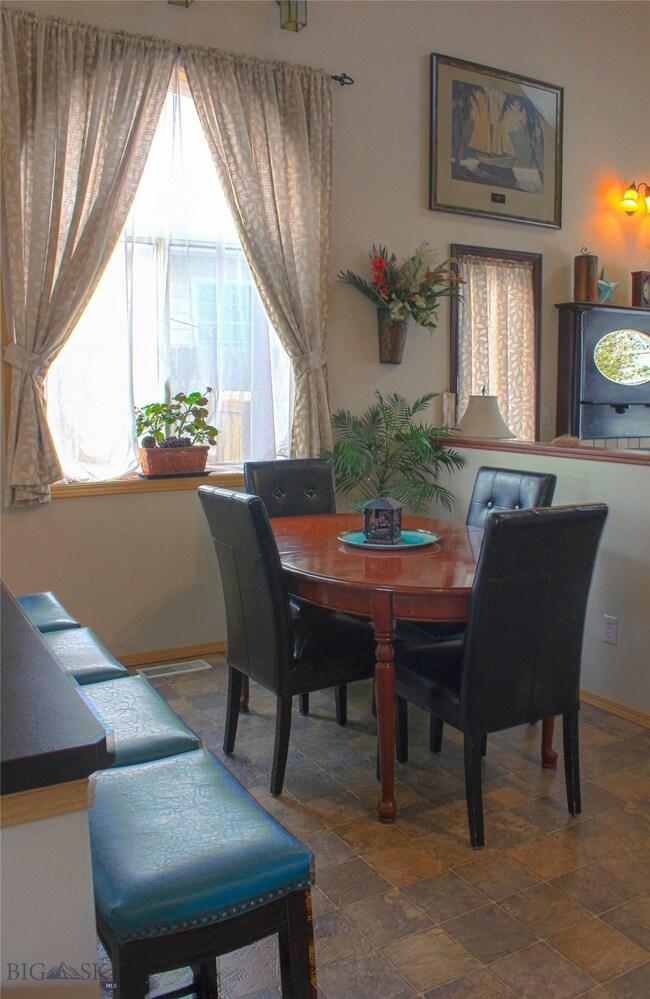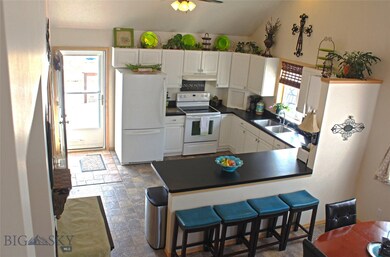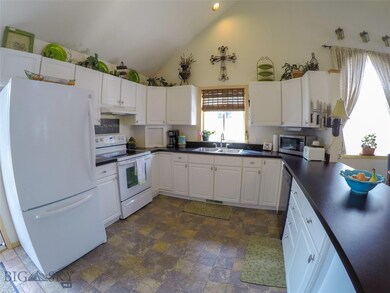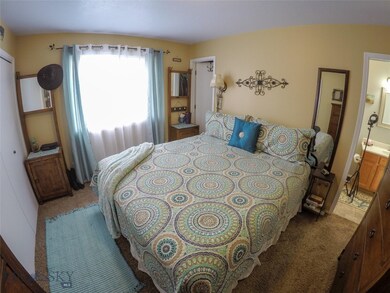
202 N Weaver St Belgrade, MT 59714
Highlights
- Deck
- Vaulted Ceiling
- Lawn
- Heck/Quaw Elementary School Rated A
- Traditional Architecture
- No HOA
About This Home
As of May 2018The minute you drive up to this adorable home you will want to go in. The covered front porch & bay window hint at the coziness inside. Open the front door to soaring ceilings, an open plan, large white kitchen, & windows. An antique wood surround & gas fireplace invite you to enjoy special time by the bay window. White walls keep the modern feel in this home built in 1998. Main floor master with a wic, another bedroom & full bathroom complete the main floor. The upper level loft den/office overlooks the main floor living & a separate room w/window & sloped ceilings could have many uses. Lower level has tall walls, egress windows in the family room & bedroom, bathroom, laundry room, storage room, & large flex room. A large, fenced back yard has mature hedge & plantings, raised beds, sheds, playground equipment. Room to add a garage with maybe an apartment above? Close to schools and downtown. Don’t miss a chance to live in this cute home in small town Belgrade. Move in ready-Hurry!
Last Agent to Sell the Property
Vicki Kebschull
Treasure State Homes License #31866 Listed on: 03/22/2018
Home Details
Home Type
- Single Family
Est. Annual Taxes
- $3,691
Year Built
- Built in 1998
Lot Details
- 7,000 Sq Ft Lot
- Perimeter Fence
- Landscaped
- Lawn
- Garden
- Zoning described as R1 - Residential Single-Household Low Density
Home Design
- Traditional Architecture
- Asphalt Roof
Interior Spaces
- 2,112 Sq Ft Home
- 2-Story Property
- Vaulted Ceiling
- Ceiling Fan
- Gas Fireplace
- Window Treatments
- Partially Carpeted
Kitchen
- Range
- Dishwasher
- Disposal
Bedrooms and Bathrooms
- 4 Bedrooms
- Walk-In Closet
- 2 Full Bathrooms
Laundry
- Laundry Room
- Dryer
- Washer
Basement
- Bedroom in Basement
- Recreation or Family Area in Basement
- Finished Basement Bathroom
- Laundry in Basement
- Basement Window Egress
Home Security
- Security Lights
- Fire and Smoke Detector
Outdoor Features
- Deck
- Covered patio or porch
- Shed
Utilities
- Forced Air Heating System
- Heating System Uses Natural Gas
Community Details
- No Home Owners Association
- Crescent Addition Subdivision
Listing and Financial Details
- Assessor Parcel Number 00RFF14849
Ownership History
Purchase Details
Home Financials for this Owner
Home Financials are based on the most recent Mortgage that was taken out on this home.Purchase Details
Home Financials for this Owner
Home Financials are based on the most recent Mortgage that was taken out on this home.Similar Home in Belgrade, MT
Home Values in the Area
Average Home Value in this Area
Purchase History
| Date | Type | Sale Price | Title Company |
|---|---|---|---|
| Joint Tenancy Deed | -- | American Land Title Co | |
| Warranty Deed | -- | American Land Title Company |
Mortgage History
| Date | Status | Loan Amount | Loan Type |
|---|---|---|---|
| Open | $67,846 | FHA | |
| Closed | $26,102 | FHA | |
| Open | $284,648 | FHA | |
| Previous Owner | $178,571 | New Conventional | |
| Previous Owner | $125,000 | New Conventional | |
| Previous Owner | $25,000 | Stand Alone Second | |
| Previous Owner | $100,000 | New Conventional | |
| Previous Owner | $32,000 | Stand Alone Second |
Property History
| Date | Event | Price | Change | Sq Ft Price |
|---|---|---|---|---|
| 05/11/2018 05/11/18 | Sold | -- | -- | -- |
| 04/11/2018 04/11/18 | Pending | -- | -- | -- |
| 03/22/2018 03/22/18 | For Sale | $289,900 | +52.7% | $137 / Sq Ft |
| 10/30/2013 10/30/13 | Sold | -- | -- | -- |
| 09/30/2013 09/30/13 | Pending | -- | -- | -- |
| 06/11/2013 06/11/13 | For Sale | $189,900 | -- | $90 / Sq Ft |
Tax History Compared to Growth
Tax History
| Year | Tax Paid | Tax Assessment Tax Assessment Total Assessment is a certain percentage of the fair market value that is determined by local assessors to be the total taxable value of land and additions on the property. | Land | Improvement |
|---|---|---|---|---|
| 2024 | $3,691 | $447,400 | $0 | $0 |
| 2023 | $3,803 | $447,400 | $0 | $0 |
| 2022 | $2,994 | $315,300 | $0 | $0 |
| 2021 | $3,337 | $315,300 | $0 | $0 |
| 2020 | $2,717 | $265,200 | $0 | $0 |
| 2019 | $2,754 | $265,200 | $0 | $0 |
| 2018 | $2,382 | $218,500 | $0 | $0 |
| 2017 | $2,353 | $218,500 | $0 | $0 |
| 2016 | $2,140 | $191,500 | $0 | $0 |
| 2015 | $1,998 | $191,500 | $0 | $0 |
| 2014 | $1,845 | $114,056 | $0 | $0 |
Agents Affiliated with this Home
-
V
Seller's Agent in 2018
Vicki Kebschull
Treasure State Homes
-
Alyson Volpe

Buyer's Agent in 2018
Alyson Volpe
Windermere Great Divide-Bozeman
(406) 587-7653
66 Total Sales
-
Laurita Green

Seller's Agent in 2013
Laurita Green
RE/MAX
29 Total Sales
Map
Source: Big Sky Country MLS
MLS Number: 317136
APN: 06-0903-01-3-47-15-0000
- 311 & 313 Weaver St
- 1206 Cody Dr
- Tbd Dry Creek Rd
- 490 Secretariat Cir
- 493 Secretariat Cir
- 300 Mcewen Dr
- 110 W Northern Pacific Ave
- 305 Mcewen Dr
- 208 Show Place Unit A
- 208 Show Place Unit C
- 607 N Hoffman St
- 207, 209, 211 Showplace
- 207 Show Place
- 200 E Madison Ave
- 209 Show Place
- 211 Show Place
- 417 Henry Dr
- 111 Secretariat St
- 303 Pearl Dr
- 707 Montana St
