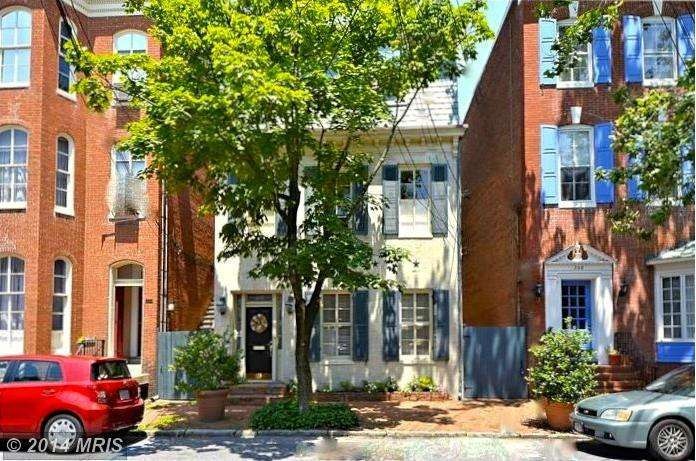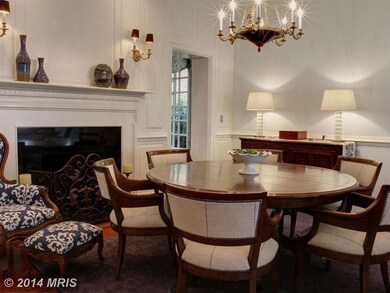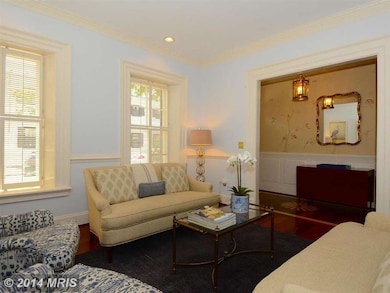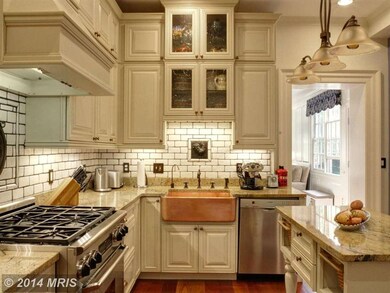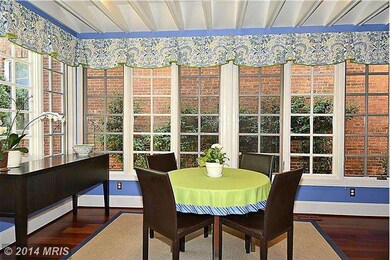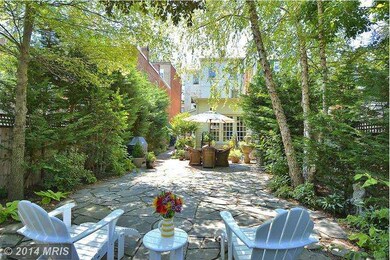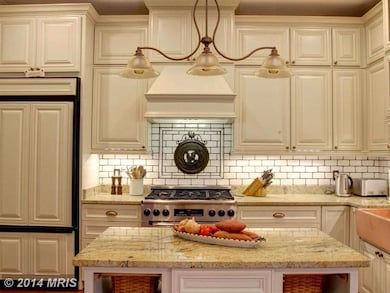
202 Prince George St Annapolis, MD 21401
Downtown Annapolis NeighborhoodEstimated Value: $1,807,000 - $2,107,214
Highlights
- 5 Dock Slips
- Pier or Dock
- Canoe or Kayak Water Access
- Boat or Launch Ramp
- Home fronts navigable water
- Taxi Service
About This Home
As of October 2014EXCEPTIONAL RESTORATION Meets Modern Luxury in Downtown Annapolis. Situated on one of the most coveted streets in the Historic District, steps to the waterfront and the Naval Academy Grounds. Highlights Include: Versatile Living & Entertaining spaces. A True Chef s Kitchen, Luxurious Master & Guest Suites, Spa-Inspired Marble Baths, Private Brick Courtyard & Garage Parking Provided 1 Block Away.
Last Agent to Sell the Property
Carrie Mock
Curtis Real Estate Company Listed on: 06/02/2014
Last Buyer's Agent
Bonnita Parks
Annapolis Realty, Inc.
Home Details
Home Type
- Single Family
Est. Annual Taxes
- $11,589
Year Built
- Built in 1870 | Remodeled in 2013
Lot Details
- 3,220 Sq Ft Lot
- Home fronts navigable water
- Privacy Fence
- Back Yard Fenced
- Decorative Fence
- Landscaped
- Extensive Hardscape
- Historic Home
- Property is in very good condition
Parking
- 1 Car Detached Garage
- Front Facing Garage
- Garage Door Opener
- Off-Site Parking
Property Views
- City
- Garden
Home Design
- Federal Architecture
- Brick Exterior Construction
- Plaster Walls
- Shingle Roof
- Slate Roof
Interior Spaces
- Property has 3 Levels
- Open Floorplan
- Curved or Spiral Staircase
- Dual Staircase
- Built-In Features
- Chair Railings
- Crown Molding
- Wainscoting
- Wood Ceilings
- Tray Ceiling
- Cathedral Ceiling
- Recessed Lighting
- 2 Fireplaces
- Double Pane Windows
- Window Treatments
- Palladian Windows
- Bay Window
- French Doors
- Six Panel Doors
- Entrance Foyer
- Combination Dining and Living Room
- Library
- Wood Flooring
- Home Security System
Kitchen
- Eat-In Gourmet Kitchen
- Breakfast Area or Nook
- Gas Oven or Range
- Six Burner Stove
- Range Hood
- Dishwasher
- Kitchen Island
- Upgraded Countertops
- Disposal
- Instant Hot Water
Bedrooms and Bathrooms
- 4 Bedrooms
- En-Suite Primary Bedroom
- En-Suite Bathroom
- 4.5 Bathrooms
Laundry
- Dryer
- Washer
Improved Basement
- Walk-Up Access
- Connecting Stairway
- Sump Pump
- Shelving
- Space For Rooms
- Workshop
Eco-Friendly Details
- Energy-Efficient Appliances
Outdoor Features
- Canoe or Kayak Water Access
- Public Water Access
- Property near a bay
- Sail
- Boat or Launch Ramp
- 5 Dock Slips
- Dock Against Bulkhead
- Waterfront Park
- 6 Powered Boats Permitted
- 6 Non-Powered Boats Permitted
- Patio
Utilities
- Forced Air Zoned Heating and Cooling System
- Programmable Thermostat
- Multi-Tank Electric Water Heater
- High Speed Internet
- Cable TV Available
Listing and Financial Details
- Tax Lot 202
- Assessor Parcel Number 020600005652100
Community Details
Overview
- No Home Owners Association
- Historic District Subdivision
Amenities
- Taxi Service
- Transportation Service
Recreation
- Pier or Dock
- Mooring Area
Ownership History
Purchase Details
Home Financials for this Owner
Home Financials are based on the most recent Mortgage that was taken out on this home.Purchase Details
Home Financials for this Owner
Home Financials are based on the most recent Mortgage that was taken out on this home.Purchase Details
Purchase Details
Home Financials for this Owner
Home Financials are based on the most recent Mortgage that was taken out on this home.Purchase Details
Purchase Details
Purchase Details
Similar Homes in Annapolis, MD
Home Values in the Area
Average Home Value in this Area
Purchase History
| Date | Buyer | Sale Price | Title Company |
|---|---|---|---|
| Lavis William H | -- | Accommodation | |
| Palisades Properties Llc | -- | None Available | |
| Wenzel Martin J | $1,310,000 | Mid Maryland Title Company I | |
| Wenzel Martin J | $1,300,000 | Title Resources Guaranty Co | |
| Hildrew James C | -- | -- | |
| Hildrew James C | -- | -- | |
| Hildrew Sonja | $650,000 | -- |
Mortgage History
| Date | Status | Borrower | Loan Amount |
|---|---|---|---|
| Open | Lavis Willaim H | $790,000 | |
| Previous Owner | Wenzel Martin J | $1,040,000 | |
| Previous Owner | Hildrew James C | $417,000 |
Property History
| Date | Event | Price | Change | Sq Ft Price |
|---|---|---|---|---|
| 10/24/2014 10/24/14 | Sold | $1,310,000 | -6.1% | $354 / Sq Ft |
| 09/24/2014 09/24/14 | Pending | -- | -- | -- |
| 06/02/2014 06/02/14 | For Sale | $1,395,000 | +7.3% | $377 / Sq Ft |
| 06/18/2012 06/18/12 | Sold | $1,300,000 | -3.7% | $443 / Sq Ft |
| 05/08/2012 05/08/12 | Pending | -- | -- | -- |
| 03/07/2012 03/07/12 | For Sale | $1,350,000 | -- | $460 / Sq Ft |
Tax History Compared to Growth
Tax History
| Year | Tax Paid | Tax Assessment Tax Assessment Total Assessment is a certain percentage of the fair market value that is determined by local assessors to be the total taxable value of land and additions on the property. | Land | Improvement |
|---|---|---|---|---|
| 2024 | $19,083 | $1,327,967 | $0 | $0 |
| 2023 | $16,639 | $1,158,700 | $625,400 | $533,300 |
| 2022 | $16,308 | $1,157,400 | $0 | $0 |
| 2021 | $16,289 | $1,156,100 | $0 | $0 |
| 2020 | $16,283 | $1,154,800 | $665,400 | $489,400 |
| 2019 | $15,852 | $1,123,467 | $0 | $0 |
| 2018 | $15,192 | $1,092,133 | $0 | $0 |
| 2017 | $12,959 | $1,060,800 | $0 | $0 |
| 2016 | -- | $989,967 | $0 | $0 |
| 2015 | -- | $919,133 | $0 | $0 |
| 2014 | -- | $848,300 | $0 | $0 |
Agents Affiliated with this Home
-
C
Seller's Agent in 2014
Carrie Mock
Curtis Real Estate Company
-
Richard Curtis

Seller Co-Listing Agent in 2014
Richard Curtis
Curtis Real Estate Company
(410) 320-5227
9 in this area
102 Total Sales
-

Buyer's Agent in 2014
Bonnita Parks
Annapolis Realty, Inc.
-
George Turner

Buyer's Agent in 2012
George Turner
Coldwell Banker (NRT-Southeast-MidAtlantic)
(410) 280-0000
9 in this area
32 Total Sales
Map
Source: Bright MLS
MLS Number: 1003031424
APN: 06-000-05652100
- 165 King George St
- 146 Prince George St
- 41 Cornhill St
- 179 Green St
- 146 Duke of Gloucester St
- 160 Green St
- 143 Market St
- 138 Charles St
- 66 Franklin St Unit 509
- 66 Franklin St Unit 307
- 66 Franklin St Unit 203
- 66 Franklin St Unit 106
- 88 Market St
- 9 Shipwright St
- 1 Shipwright Harbor
- 63 Town Pines Ct
- 38 Pleasant St
- 16 Southgate Ave
- 287 State St Unit 2
- 111 Clay St
- 202 Prince George St
- 200 Prince George St
- 204 Prince George St
- 198 Prince George St
- 206 Prince George St
- 196 Prince George St
- 208 Prince George St
- 208 Prince George St Unit 2
- 208 Prince George St Unit 3
- 208 Prince George St Unit 4
- 194 Prince George St
- 210 Prince George St
- 201 Prince George St
- 199 Prince George St
- 4 Cumberland Ct
- 212 Prince George St
- 197 Prince George St
- 203 Prince George St
- 3 Cumberland Ct
- 214 Prince George St
