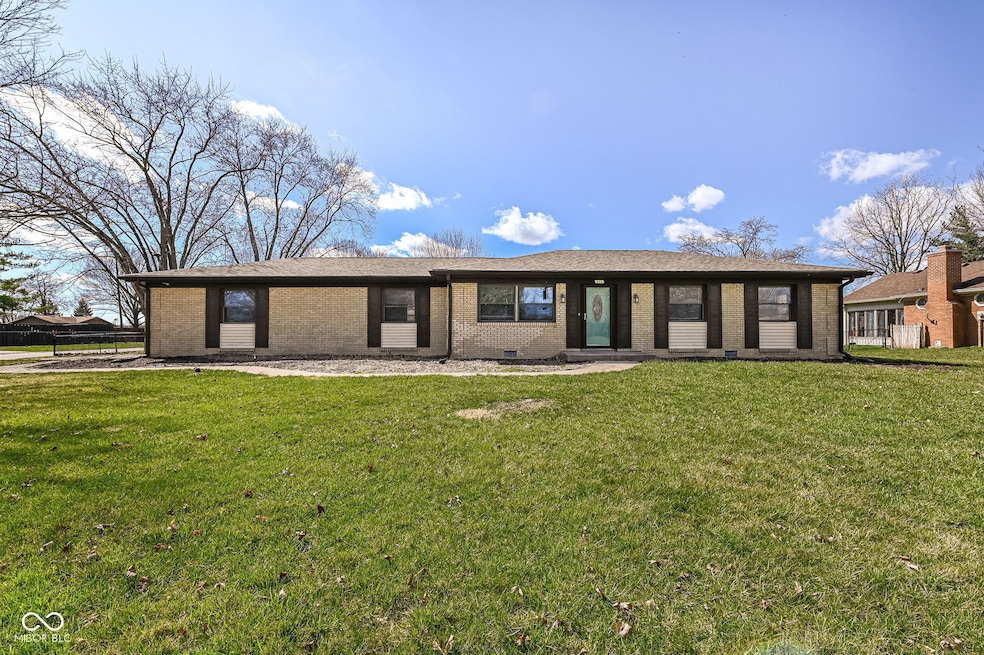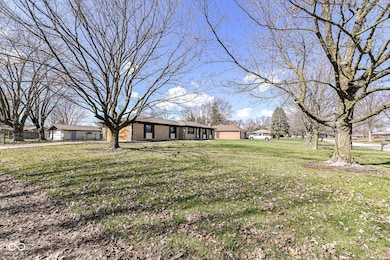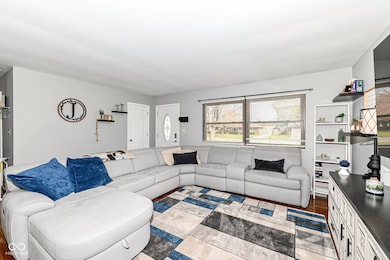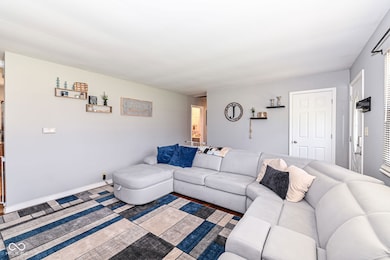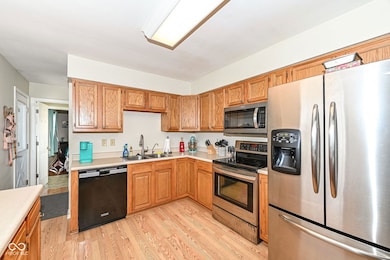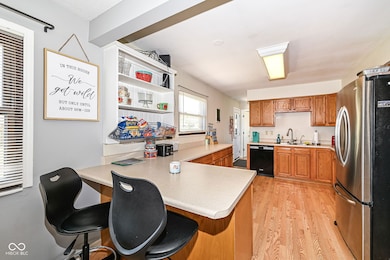
202 Rainbow Blvd Indianapolis, IN 46234
Estimated payment $2,055/month
Highlights
- Updated Kitchen
- 0.57 Acre Lot
- Ranch Style House
- Maple Elementary School Rated A
- Mature Trees
- Wood Flooring
About This Home
This home is located at 202 Rainbow Blvd, Indianapolis, IN 46234 and is currently priced at $329,900, approximately $170 per square foot. This property was built in 1966. 202 Rainbow Blvd is a home located in Hendricks County with nearby schools including Maple Elementary School, White Oak Elementary School, and Avon Middle School North.
Last Listed By
Community Real Estate Group Brokerage Email: dawn@dawnlowden.com License #RB14029637 Listed on: 03/26/2025

Home Details
Home Type
- Single Family
Est. Annual Taxes
- $2,548
Year Built
- Built in 1966
Lot Details
- 0.57 Acre Lot
- Corner Lot
- Mature Trees
Parking
- 2 Car Detached Garage
Home Design
- Ranch Style House
- Brick Exterior Construction
Interior Spaces
- 1,936 Sq Ft Home
- Woodwork
- Thermal Windows
- Window Screens
- Utility Room
- Fire and Smoke Detector
Kitchen
- Updated Kitchen
- Breakfast Bar
- Electric Oven
- Built-In Microwave
- Dishwasher
- Disposal
Flooring
- Wood
- Laminate
- Vinyl
Bedrooms and Bathrooms
- 4 Bedrooms
- Walk-In Closet
- Dual Vanity Sinks in Primary Bathroom
Laundry
- Laundry on main level
- Washer and Dryer Hookup
Basement
- Sump Pump
- Crawl Space
Outdoor Features
- Patio
- Fire Pit
- Shed
- Porch
Schools
- Maple Elementary School
- Avon Middle School North
- Avon Intermediate School East
- Avon High School
Utilities
- Forced Air Heating System
- Programmable Thermostat
- Electric Water Heater
Community Details
- No Home Owners Association
- Rainbow Acres Subdivision
Listing and Financial Details
- Legal Lot and Block 33 / 2
- Assessor Parcel Number 320905455015000022
Map
Home Values in the Area
Average Home Value in this Area
Tax History
| Year | Tax Paid | Tax Assessment Tax Assessment Total Assessment is a certain percentage of the fair market value that is determined by local assessors to be the total taxable value of land and additions on the property. | Land | Improvement |
|---|---|---|---|---|
| 2024 | $3,288 | $292,200 | $37,200 | $255,000 |
| 2023 | $2,547 | $221,600 | $33,900 | $187,700 |
| 2022 | $2,479 | $212,100 | $32,300 | $179,800 |
| 2021 | $2,260 | $193,000 | $32,300 | $160,700 |
| 2020 | $2,074 | $175,100 | $32,300 | $142,800 |
| 2019 | $1,946 | $165,700 | $30,500 | $135,200 |
| 2018 | $2,079 | $163,300 | $30,500 | $132,800 |
| 2017 | $1,311 | $127,800 | $29,000 | $98,800 |
| 2016 | $1,435 | $131,400 | $29,000 | $102,400 |
| 2014 | $1,405 | $127,400 | $28,500 | $98,900 |
Property History
| Date | Event | Price | Change | Sq Ft Price |
|---|---|---|---|---|
| 05/06/2025 05/06/25 | Price Changed | $329,900 | -2.9% | $170 / Sq Ft |
| 04/09/2025 04/09/25 | For Sale | $339,900 | 0.0% | $176 / Sq Ft |
| 03/28/2025 03/28/25 | Off Market | $339,900 | -- | -- |
| 03/26/2025 03/26/25 | For Sale | $339,900 | +10.7% | $176 / Sq Ft |
| 08/04/2023 08/04/23 | Sold | $307,000 | -2.5% | $163 / Sq Ft |
| 06/30/2023 06/30/23 | Pending | -- | -- | -- |
| 06/09/2023 06/09/23 | For Sale | $314,900 | +37.0% | $167 / Sq Ft |
| 07/16/2020 07/16/20 | Sold | $229,900 | 0.0% | $122 / Sq Ft |
| 06/16/2020 06/16/20 | Pending | -- | -- | -- |
| 06/05/2020 06/05/20 | For Sale | $229,900 | 0.0% | $122 / Sq Ft |
| 05/31/2020 05/31/20 | Off Market | $229,900 | -- | -- |
| 05/20/2020 05/20/20 | For Sale | $229,900 | +35.2% | $122 / Sq Ft |
| 12/13/2017 12/13/17 | Sold | $170,000 | -5.5% | $90 / Sq Ft |
| 11/14/2017 11/14/17 | Pending | -- | -- | -- |
| 10/14/2017 10/14/17 | Price Changed | $179,900 | -4.8% | $95 / Sq Ft |
| 09/26/2017 09/26/17 | For Sale | $189,000 | -- | $100 / Sq Ft |
Purchase History
| Date | Type | Sale Price | Title Company |
|---|---|---|---|
| Warranty Deed | $307,000 | First American Title | |
| Warranty Deed | $229,900 | Enterprise Title | |
| Deed | -- | -- | |
| Trustee Deed | -- | None Available |
Mortgage History
| Date | Status | Loan Amount | Loan Type |
|---|---|---|---|
| Previous Owner | $288,955 | New Conventional | |
| Previous Owner | $279,753 | New Conventional | |
| Previous Owner | $222,227 | FHA | |
| Previous Owner | $153,000 | New Conventional | |
| Previous Owner | $129,200 | New Conventional |
Similar Homes in Indianapolis, IN
Source: MIBOR Broker Listing Cooperative®
MLS Number: 22029066
APN: 32-09-05-455-015.000-022
- 10407 Stillwell Ct
- 10559 Rolling Springs Dr
- 448 Yorktown Ln
- 91 N Raceway Rd
- 10586 Jacks Way
- 9949 Nightsong Ln
- 868 N Raceway Rd
- 513 Sun Catcher Dr
- 10172 Watkins Ct
- 9002 Walton St
- 876 N Raceway Rd
- 128 Coronado Rd
- 434 Verwood Ct
- 9704 Porter Dr
- 9664 Trail Dr
- 256 Strand Ln Unit C
- 9692 Centennial Ct
- 577 Dalton Way
- 583 Dalton Way
- 569 Dalton Way
