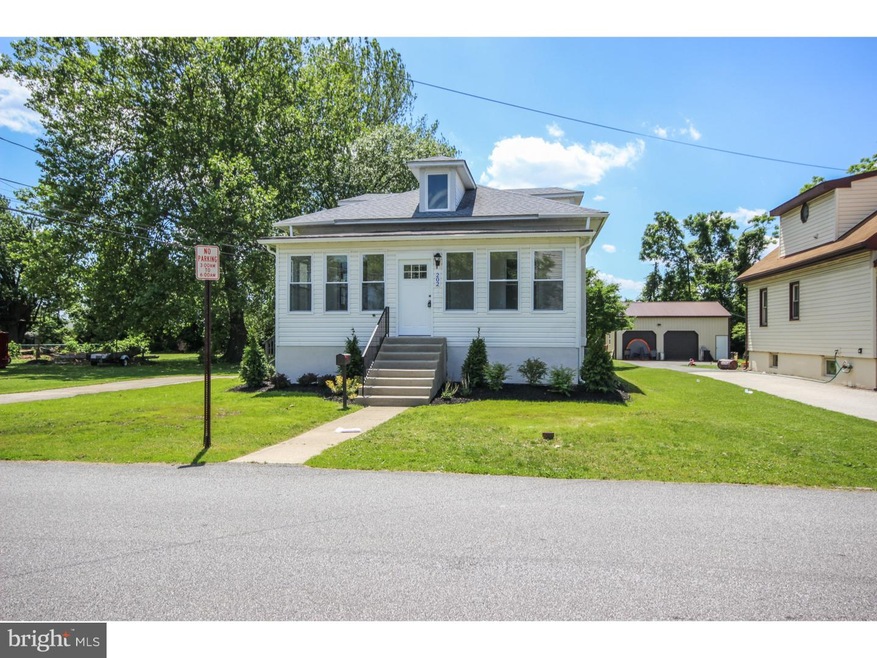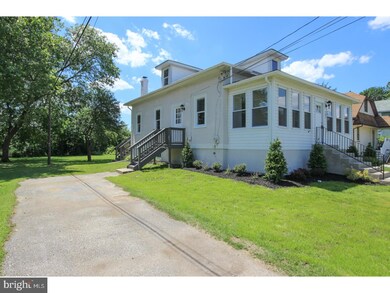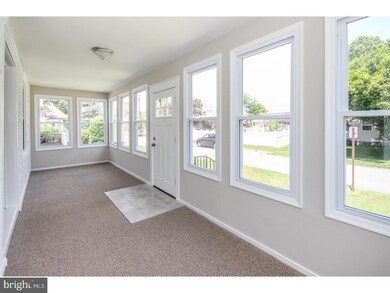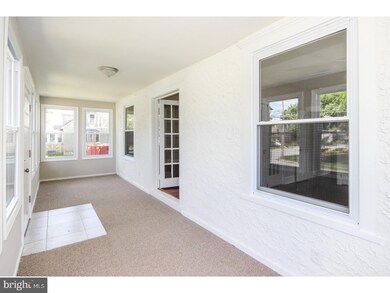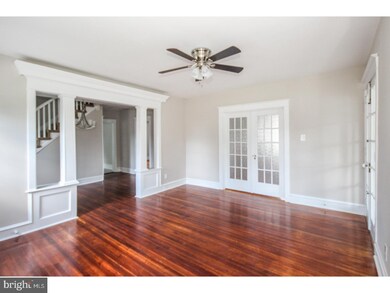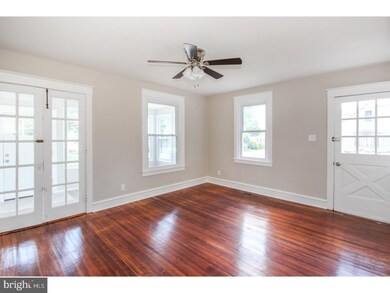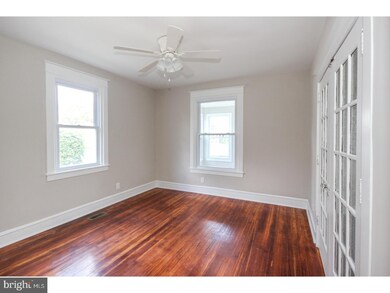
202 Riverside Ave Prospect Park, PA 19076
Estimated Value: $327,563 - $379,000
Highlights
- 0.25 Acre Lot
- 1 Fireplace
- Porch
- Wood Flooring
- No HOA
- Eat-In Kitchen
About This Home
As of July 2017This cozy, fully renovated 3-bedroom Bungalow with character and original detail throughout is a showstopper. Large enclosed front sunroom has all-weather tiled entry and new carpet. Stunning French doors make a statement as you enter this home with gorgeous refinished original hardwood floors. Custom moldings and pillars accent this living and dining space. Two bedrooms, one featuring a set of French doors, and a hall bath can be found on the main floor. The bright new eat in kitchen features granite counters, white subway tile and neutral colors. All new appliances, including a 5-burner gas range, make for a dream kitchen. Rear mudroom with laundry hook-ups and exit to yard finishes off the main floor. Additional upstairs living area has endless potential as a third bedroom, office or playroom featuring lots of windows, a good size closet, dormer storage and new carpet. A partially finished basement creates extra living space, offers an expansive storage area and walk out capability. A well maintained HUGE yard sits on a large level lot features mature trees and plenty of room in the driveway for at least 3 cars. Less than 10 minute drive to Philadelphia Int'l airport and less than one mile to the John Heinz National Wildlife Refuge. Easy access to all major roadways from I-95. This property is being sold in conjunction with the rear parcel #33-00-00970-00 and the approximate acreage includes both parcels. The total taxes of the rear parcel are an additional $401 per year.
Last Agent to Sell the Property
BHHS Fox & Roach-Media License #AB066877 Listed on: 06/06/2017

Home Details
Home Type
- Single Family
Est. Annual Taxes
- $4,395
Year Built
- Built in 1926 | Remodeled in 2017
Lot Details
- 0.25 Acre Lot
- Lot Dimensions are 55x176
- Open Lot
- Back, Front, and Side Yard
Home Design
- Bungalow
- Pitched Roof
- Shingle Roof
- Stucco
Interior Spaces
- Property has 1.5 Levels
- 1 Fireplace
- Replacement Windows
- Family Room
- Living Room
- Dining Room
- Basement Fills Entire Space Under The House
- Eat-In Kitchen
- Laundry on main level
Flooring
- Wood
- Wall to Wall Carpet
- Tile or Brick
Bedrooms and Bathrooms
- 3 Bedrooms
- En-Suite Primary Bedroom
- 1 Full Bathroom
Parking
- 3 Open Parking Spaces
- 3 Parking Spaces
- Driveway
- On-Street Parking
Outdoor Features
- Porch
Utilities
- Central Air
- Heating System Uses Gas
- Hot Water Heating System
- Natural Gas Water Heater
Community Details
- No Home Owners Association
Listing and Financial Details
- Tax Lot 116-000
- Assessor Parcel Number 33-00-01678-00
Ownership History
Purchase Details
Home Financials for this Owner
Home Financials are based on the most recent Mortgage that was taken out on this home.Purchase Details
Home Financials for this Owner
Home Financials are based on the most recent Mortgage that was taken out on this home.Purchase Details
Similar Homes in the area
Home Values in the Area
Average Home Value in this Area
Purchase History
| Date | Buyer | Sale Price | Title Company |
|---|---|---|---|
| Ely Noelle | $200,000 | None Available | |
| Centennial Equity Group Llc | $71,000 | None Available | |
| Ryan Jeanne | -- | -- |
Mortgage History
| Date | Status | Borrower | Loan Amount |
|---|---|---|---|
| Open | Deniz Noelle | $188,502 | |
| Closed | Ely Noelle | $194,000 | |
| Previous Owner | Centennial Equity Group Llc | $135,000 |
Property History
| Date | Event | Price | Change | Sq Ft Price |
|---|---|---|---|---|
| 07/24/2017 07/24/17 | Sold | $190,000 | -9.5% | $99 / Sq Ft |
| 06/15/2017 06/15/17 | Pending | -- | -- | -- |
| 06/06/2017 06/06/17 | For Sale | $209,900 | -- | $109 / Sq Ft |
Tax History Compared to Growth
Tax History
| Year | Tax Paid | Tax Assessment Tax Assessment Total Assessment is a certain percentage of the fair market value that is determined by local assessors to be the total taxable value of land and additions on the property. | Land | Improvement |
|---|---|---|---|---|
| 2024 | $6,024 | $176,240 | $47,900 | $128,340 |
| 2023 | $5,931 | $176,240 | $47,900 | $128,340 |
| 2022 | $5,830 | $176,240 | $47,900 | $128,340 |
| 2021 | $8,404 | $176,240 | $47,900 | $128,340 |
| 2020 | $4,580 | $87,640 | $30,740 | $56,900 |
| 2019 | $4,573 | $87,640 | $30,740 | $56,900 |
| 2018 | $4,492 | $87,640 | $0 | $0 |
| 2017 | $4,394 | $87,640 | $0 | $0 |
| 2016 | $481 | $87,640 | $0 | $0 |
| 2015 | $491 | $87,640 | $0 | $0 |
| 2014 | $491 | $87,640 | $0 | $0 |
Agents Affiliated with this Home
-
Vince May

Seller's Agent in 2017
Vince May
BHHS Fox & Roach
(610) 656-6049
339 Total Sales
-
Michele Buck

Buyer's Agent in 2017
Michele Buck
Long & Foster
(610) 308-7232
1 in this area
34 Total Sales
Map
Source: Bright MLS
MLS Number: 1003668847
APN: 33-00-01678-00
- 408 Lincoln Ave
- 417 419 Lincoln Ave
- 307 Park Cir
- 417 Madison Ave
- 528 Summit Ave
- 124 Love Ln
- 116 Mackenzie Ave
- 640 Mohawk Ave
- 759 Braxton Rd
- 104 Martin Ln
- 637 Chester Pike
- 542 Devon Rd
- 918 8th Ave
- 922 8th Ave
- 602 Braxton Rd
- 505 Comerford Ave
- 553 E Winona Ave
- 423 Deakyne Ave
- 210 Hinkson Blvd
- 512 Bartlett Ave
- 202 Riverside Ave
- 206 Riverside Ave
- 208 Riverside Ave
- 122 Riverside Ave
- 755 2nd Ave
- 118 Riverside Ave
- 209 Riverside Ave
- 754 2nd Ave
- 217 Riverside Ave
- 114 Riverside Ave
- 200 Nassau Blvd
- 208 Nassau Blvd
- 212 Nassau Blvd
- 135 Riverside Ave
- 746 2nd Ave
- 222 Riverside Ave
- 108 Riverside Ave
- 216 Nassau Blvd
- 756 3rd Ave
