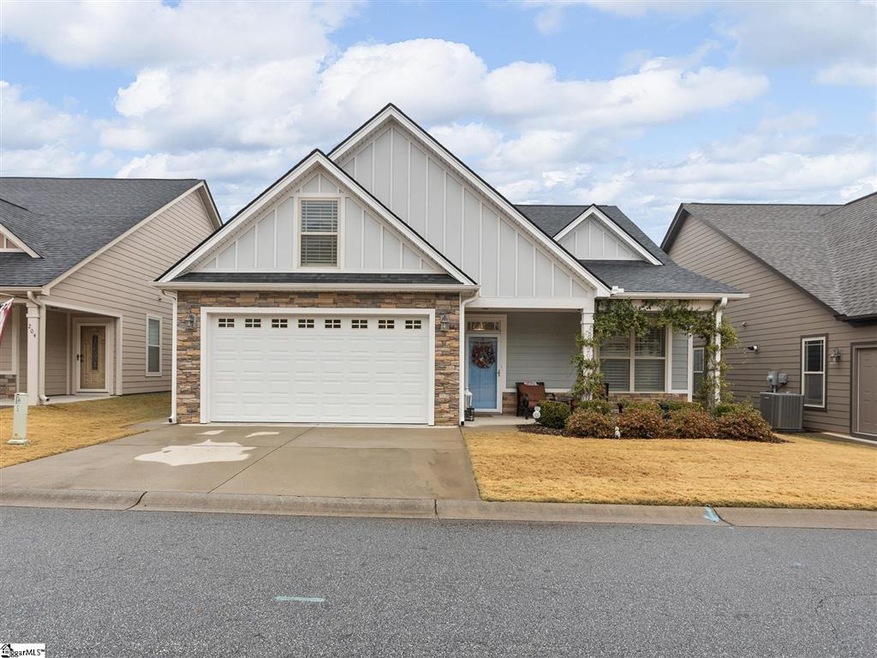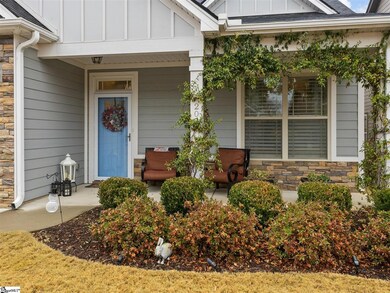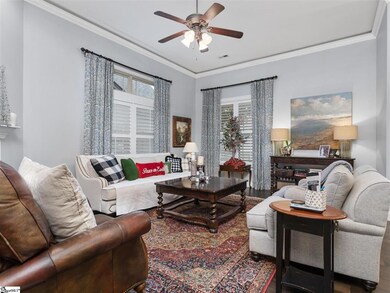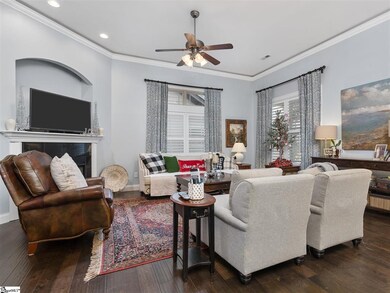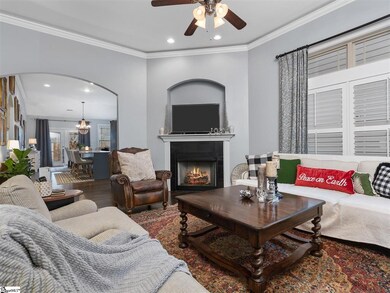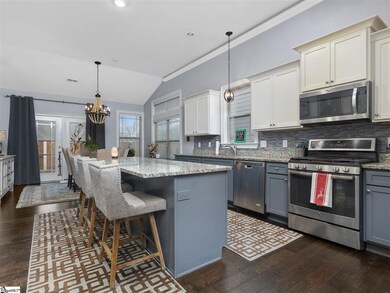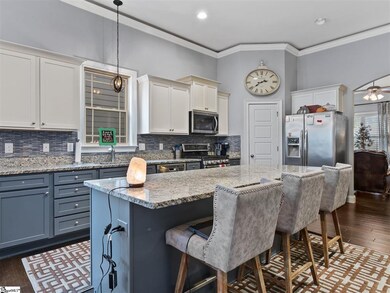
202 Rock Slide Ct Taylors, SC 29687
Highlights
- Open Floorplan
- Wood Flooring
- Screened Porch
- Taylors Elementary School Rated A-
- Granite Countertops
- Thermal Windows
About This Home
As of November 2024ENTERTAINER'S DELIGHT! Come and enjoy maintenance free living in this craftsman style patio home. This three bedroom two full bath and 1 half bath one level is immaculate and absolutely move in ready. The living area boasts a gas log fireplace. Tall ceiling with rope lighting complete the ambiance for winter nights sitting by the fire. Kitchen, dining room is spacious with, large island with granite countertops, stainless appliances. Good size closet type pantry. Large master with trey ceiling & Master bath includes walk in shower and a separate tub, ceramic tile & double vanity. Wide plank hardwood flooring in main areas with carpet in bedrooms. Enjoy drinks or meals on your screened porch. Don't forget to check out the walking path. Conveniently located between downtown Greenville & Greer. Minutes to medical facilities, restaurants & shopping. Landscaping, trash pick up, as well as multiple common areas and walking path are included in the HOA fee. Cannot close until the end of January
Last Agent to Sell the Property
North Group Real Estate License #41181 Listed on: 12/11/2021

Home Details
Home Type
- Single Family
Est. Annual Taxes
- $1,590
Year Built
- 2016
Lot Details
- 2,614 Sq Ft Lot
- Level Lot
HOA Fees
- $125 Monthly HOA Fees
Home Design
- Patio Home
- Slab Foundation
- Architectural Shingle Roof
- Stone Exterior Construction
- Hardboard
Interior Spaces
- 2,001 Sq Ft Home
- 1,800-1,999 Sq Ft Home
- 1-Story Property
- Open Floorplan
- Tray Ceiling
- Smooth Ceilings
- Ceiling height of 9 feet or more
- Ceiling Fan
- Gas Log Fireplace
- Thermal Windows
- Window Treatments
- Living Room
- Dining Room
- Screened Porch
Kitchen
- Free-Standing Gas Range
- Built-In Microwave
- Dishwasher
- Granite Countertops
Flooring
- Wood
- Carpet
- Laminate
Bedrooms and Bathrooms
- 3 Main Level Bedrooms
- Walk-In Closet
- Primary Bathroom is a Full Bathroom
- 2.5 Bathrooms
- Dual Vanity Sinks in Primary Bathroom
- Separate Shower
Laundry
- Laundry Room
- Laundry on main level
Attic
- Storage In Attic
- Pull Down Stairs to Attic
Home Security
- Storm Doors
- Fire and Smoke Detector
Parking
- 2 Car Attached Garage
- Garage Door Opener
Schools
- Taylors Elementary School
- Sevier Middle School
- Wade Hampton High School
Utilities
- Forced Air Heating and Cooling System
- Tankless Water Heater
- Gas Water Heater
- Cable TV Available
Community Details
- Association fees include lawn maintenance, street lights, trash service, restrictive covenants
- Hinson Management HOA
- St Mark Cottages Subdivision
- Mandatory home owners association
- Maintained Community
Listing and Financial Details
- Assessor Parcel Number T024040103000
Ownership History
Purchase Details
Home Financials for this Owner
Home Financials are based on the most recent Mortgage that was taken out on this home.Purchase Details
Home Financials for this Owner
Home Financials are based on the most recent Mortgage that was taken out on this home.Purchase Details
Home Financials for this Owner
Home Financials are based on the most recent Mortgage that was taken out on this home.Purchase Details
Home Financials for this Owner
Home Financials are based on the most recent Mortgage that was taken out on this home.Similar Homes in Taylors, SC
Home Values in the Area
Average Home Value in this Area
Purchase History
| Date | Type | Sale Price | Title Company |
|---|---|---|---|
| Warranty Deed | $383,000 | None Listed On Document | |
| Warranty Deed | $383,000 | None Listed On Document | |
| Deed | $315,000 | None Listed On Document | |
| Deed | $246,000 | None Available | |
| Quit Claim Deed | -- | None Available |
Mortgage History
| Date | Status | Loan Amount | Loan Type |
|---|---|---|---|
| Previous Owner | $100,000 | New Conventional | |
| Previous Owner | $154,000 | New Conventional | |
| Previous Owner | $10,000 | Credit Line Revolving | |
| Previous Owner | $136,000 | New Conventional | |
| Previous Owner | $160,000 | Purchase Money Mortgage | |
| Previous Owner | $630,000 | Commercial |
Property History
| Date | Event | Price | Change | Sq Ft Price |
|---|---|---|---|---|
| 11/22/2024 11/22/24 | Sold | $383,000 | -4.2% | $192 / Sq Ft |
| 10/25/2024 10/25/24 | Pending | -- | -- | -- |
| 08/26/2024 08/26/24 | For Sale | $399,900 | +27.0% | $200 / Sq Ft |
| 03/09/2022 03/09/22 | Sold | $315,000 | -7.4% | $175 / Sq Ft |
| 01/06/2022 01/06/22 | Price Changed | $340,000 | -1.4% | $189 / Sq Ft |
| 01/05/2022 01/05/22 | Price Changed | $344,999 | -1.4% | $192 / Sq Ft |
| 12/11/2021 12/11/21 | For Sale | $350,000 | -- | $194 / Sq Ft |
Tax History Compared to Growth
Tax History
| Year | Tax Paid | Tax Assessment Tax Assessment Total Assessment is a certain percentage of the fair market value that is determined by local assessors to be the total taxable value of land and additions on the property. | Land | Improvement |
|---|---|---|---|---|
| 2024 | $2,026 | $11,920 | $1,600 | $10,320 |
| 2023 | $2,026 | $17,880 | $2,400 | $15,480 |
| 2022 | $1,472 | $9,650 | $1,600 | $8,050 |
| 2021 | $1,590 | $9,650 | $1,600 | $8,050 |
| 2020 | $1,589 | $9,220 | $1,600 | $7,620 |
| 2019 | $1,571 | $9,220 | $1,600 | $7,620 |
| 2018 | $2,030 | $9,220 | $1,600 | $7,620 |
| 2017 | $1,625 | $7,320 | $1,600 | $5,720 |
| 2016 | $245 | $40,000 | $40,000 | $0 |
Agents Affiliated with this Home
-
Landen Hamrick
L
Seller's Agent in 2024
Landen Hamrick
Epique Realty Inc
(864) 887-8310
5 in this area
69 Total Sales
-
D
Seller Co-Listing Agent in 2024
Davy Cassells
Epique Realty Inc
(864) 435-6140
1 in this area
8 Total Sales
-
Abe Mills

Buyer's Agent in 2024
Abe Mills
Keller Williams Grv Upst
(864) 404-5424
1 in this area
65 Total Sales
-
Jack Sparkman

Seller's Agent in 2022
Jack Sparkman
North Group Real Estate
(864) 423-3758
2 in this area
120 Total Sales
Map
Source: Greater Greenville Association of REALTORS®
MLS Number: 1460471
APN: T024.04-01-030.00
- 705 Hayden Ct
- 38 River Park Ln
- 237 Rockcrest Dr
- 89 Robinson Rd
- 5 Winesap Way
- 221 Wood River Way
- 419 Wood Rd
- 0 Christie Dr
- 550 Saint Mark Rd
- 421 Wood Rd
- 109 Center St
- 506 Wood Rd
- 204 Eastwood Dr
- 3 Eastwood Ct
- 11 Fishing Run Ct
- 6 Eastwood Ct
- 201 Reid School Rd
- 101 Bridge Rd
- 119 Meadow Hill Way
- 27 Michell Dr
