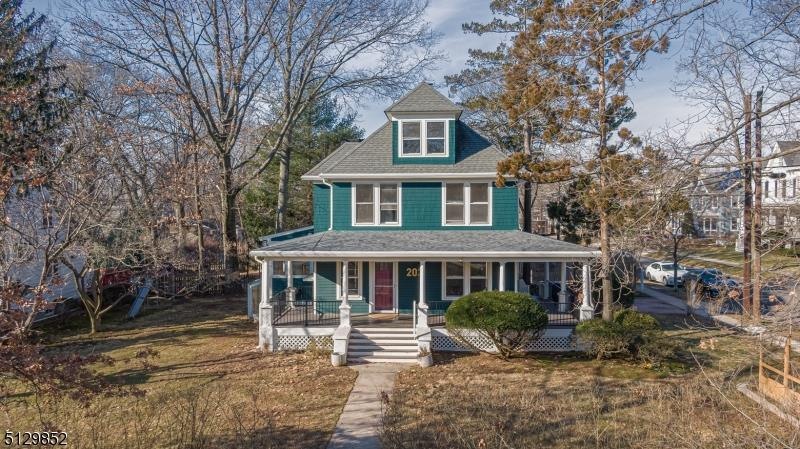One-of-a-kind, stunning 1900s Colonial Revival American Foursquare in the heart of Highland Park! This coveted corner house is move-in ready and features an inviting wrap-around porch with period architectural details blended w/modern amenities & recent updates. Open floor plan, sun-room, eat-in-kitchen, newly refinished hardwood floors throughout, and flexible spaces on 3 floors. Perfect for hosting, accommodating guests and working from home. Spacious basement has a separate entrance and industrial lighting making it a great space for a playroom, second living area, or home gym. Second floor features 3 bedrooms, full bath and walk-up access to a 4th bedroom and storage area. Newly landscaped and painted, new roof, new A/C, gorgeous raised bed outdoor garden, cedar compost bins, eco-friendly clover lawn, off-street parking, and embedded shed. GREAT LOCATION! Excellent local schools, parks, and downtown Highland Park. 5 min proximity to Downtown New Brunswick's Renowned Theater District, Restaurant Row, Rutgers University and Major Corporations. Close to Mass Transit, Major Highways, Shopping and Entertainment. This home won't last! First showing date 2/17.

