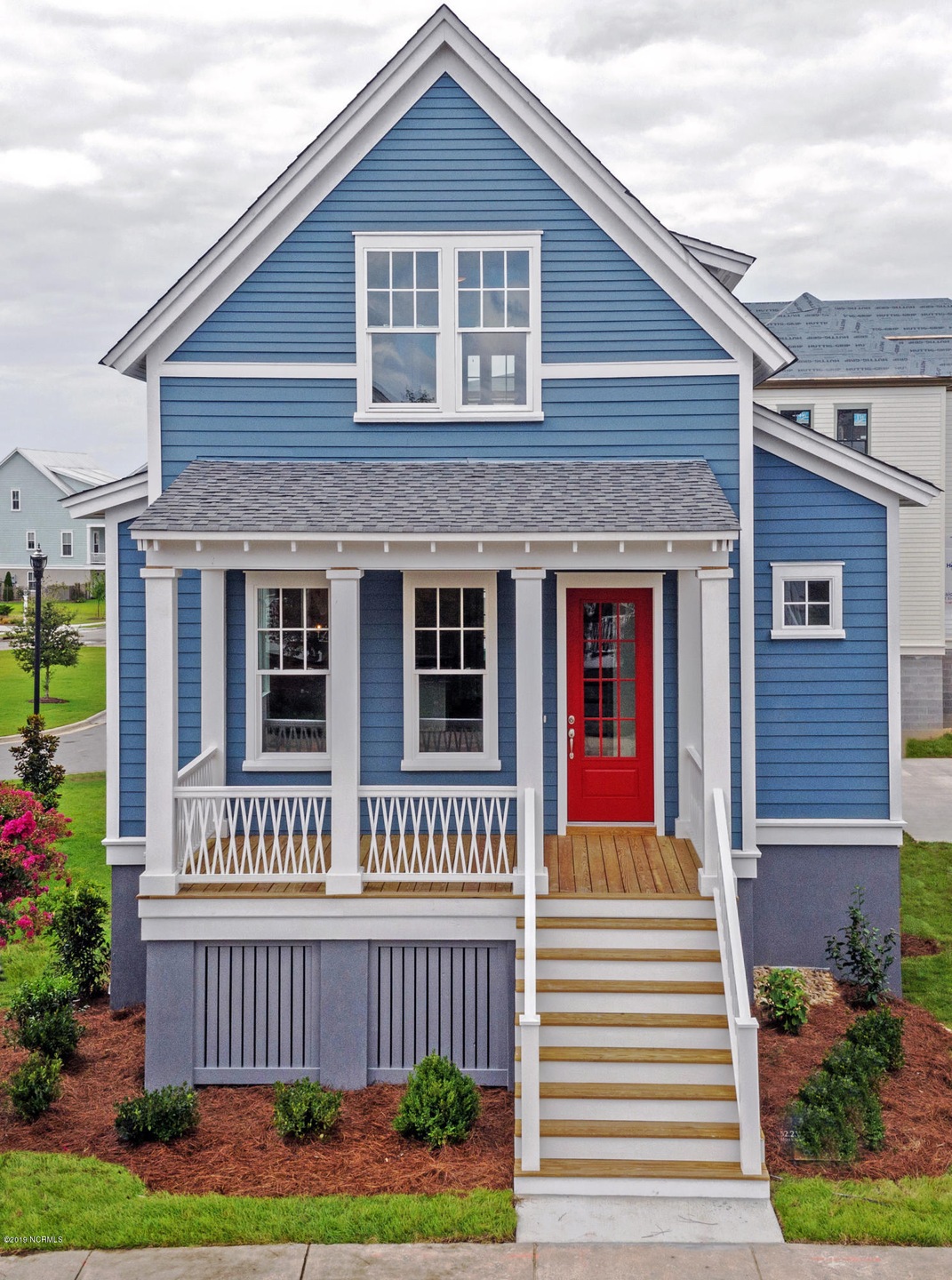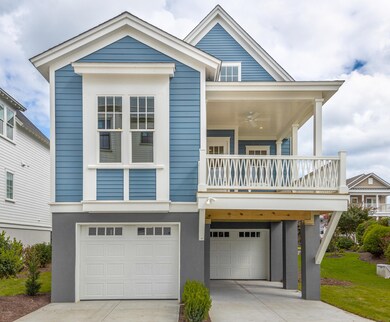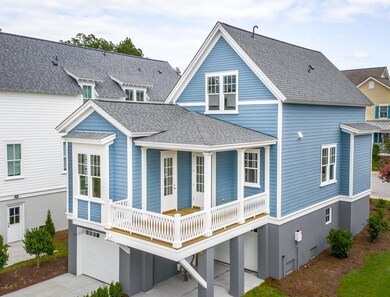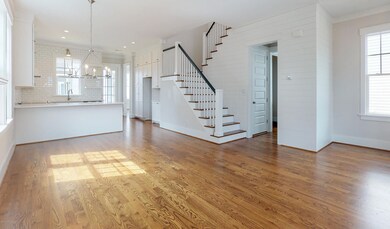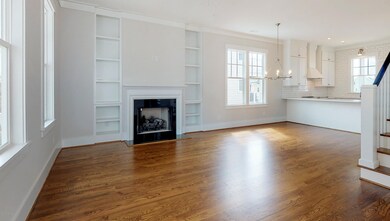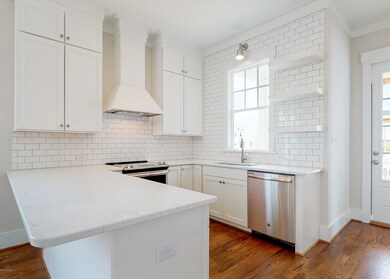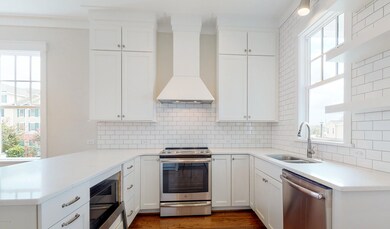
202 S Academy St Washington, NC 27889
Highlights
- Marina
- Boat Dock
- Sailboat Water Access
- Eastern Elementary School Rated A-
- Marina View
- Property Fronts a Bay or Harbor
About This Home
As of May 2025Charming classic design with open floor plan and main floor Master Bedroom. Great access to waterfront and close proximity to restaurants and shops. This new 1,609 sf/ft home with over 300 sq/ft of covered porch space & 1,300 square feet of storage on ground level makes the considered lifestyle possible - without sacrificing any of the features and freshness of a new home. Perfect match for those seeking design, size, and single floor living. Three BRs and 2.5 baths, perhaps an upstairs room will be your home office or creative space. Large 2 car garage. Walk down Water St. or on the boardwalk to downtown Washington shops, restaurants, and galleries! Or walk throughout the historic residential neighborhood and take a new route each day of the week. Dock access through Moss Landing Marina.
Last Agent to Sell the Property
Willis Smith Andrews
Beacon Street Realty LLC License #298598 Listed on: 12/19/2018
Last Buyer's Agent
Jackson Lancaster
Coldwell Banker Sea Coast Advantage - Washington License #280381
Home Details
Home Type
- Single Family
Est. Annual Taxes
- $4,093
Year Built
- Built in 2019
Lot Details
- 4,356 Sq Ft Lot
- Lot Dimensions are 40 x 100 x 40 x 100
- Property Fronts a Bay or Harbor
- River Front
- Property fronts a private road
HOA Fees
- $70 Monthly HOA Fees
Property Views
- Marina
- River
Home Design
- Brick Foundation
- Wood Frame Construction
- Architectural Shingle Roof
- Metal Roof
- Wood Siding
- Stick Built Home
- Composite Building Materials
- Stucco
Interior Spaces
- 1,630 Sq Ft Home
- 2-Story Property
- Ceiling height of 9 feet or more
- Whole House Fan
- Ceiling Fan
- Gas Log Fireplace
- Thermal Windows
- Combination Dining and Living Room
- Fire and Smoke Detector
- Washer and Dryer Hookup
- Unfinished Basement
Kitchen
- Stove
- Range Hood
- Built-In Microwave
- Dishwasher
- Solid Surface Countertops
- Disposal
Flooring
- Wood
- Carpet
- Tile
Bedrooms and Bathrooms
- 3 Bedrooms
- Primary Bedroom on Main
- Walk-In Closet
Attic
- Storage In Attic
- Attic Access Panel
Parking
- 2 Car Attached Garage
- Driveway
Accessible Home Design
- Accessible Hallway
- Accessible Doors
Eco-Friendly Details
- Energy-Efficient Doors
Outdoor Features
- Sailboat Water Access
- Deck
- Covered patio or porch
Utilities
- Forced Air Zoned Cooling and Heating System
- Heating System Uses Natural Gas
- Electric Water Heater
- Private Sewer
Listing and Financial Details
- Tax Lot 11
- Assessor Parcel Number 324
Community Details
Overview
- Moss Landing Subdivision
- Maintained Community
Amenities
- Clubhouse
Recreation
- Boat Dock
- Marina
Ownership History
Purchase Details
Home Financials for this Owner
Home Financials are based on the most recent Mortgage that was taken out on this home.Purchase Details
Similar Homes in Washington, NC
Home Values in the Area
Average Home Value in this Area
Purchase History
| Date | Type | Sale Price | Title Company |
|---|---|---|---|
| Grant Deed | $431,000 | -- | |
| Deed | -- | -- |
Property History
| Date | Event | Price | Change | Sq Ft Price |
|---|---|---|---|---|
| 05/01/2025 05/01/25 | Sold | $550,000 | -14.0% | $335 / Sq Ft |
| 04/06/2025 04/06/25 | Pending | -- | -- | -- |
| 01/14/2025 01/14/25 | For Sale | $639,900 | +45.4% | $390 / Sq Ft |
| 01/26/2021 01/26/21 | Sold | $440,000 | -7.4% | $268 / Sq Ft |
| 12/12/2020 12/12/20 | Pending | -- | -- | -- |
| 08/14/2020 08/14/20 | For Sale | $475,000 | +10.2% | $289 / Sq Ft |
| 09/19/2019 09/19/19 | Sold | $430,850 | +0.2% | $264 / Sq Ft |
| 05/23/2019 05/23/19 | Pending | -- | -- | -- |
| 12/19/2018 12/19/18 | For Sale | $430,000 | -- | $264 / Sq Ft |
Tax History Compared to Growth
Tax History
| Year | Tax Paid | Tax Assessment Tax Assessment Total Assessment is a certain percentage of the fair market value that is determined by local assessors to be the total taxable value of land and additions on the property. | Land | Improvement |
|---|---|---|---|---|
| 2024 | $4,093 | $324,092 | $77,000 | $247,092 |
| 2023 | $4,085 | $324,092 | $77,000 | $247,092 |
| 2022 | $4,080 | $324,092 | $77,000 | $247,092 |
| 2021 | $3,913 | $324,092 | $77,000 | $247,092 |
| 2020 | $897 | $77,000 | $77,000 | $0 |
| 2019 | $897 | $77,000 | $77,000 | $0 |
| 2018 | $882 | $77,000 | $77,000 | $0 |
| 2017 | $615 | $57,500 | $57,500 | $0 |
| 2016 | $615 | $57,500 | $57,500 | $0 |
Agents Affiliated with this Home
-
Scott Campbell

Seller's Agent in 2025
Scott Campbell
Coldwell Banker Sea Coast Advantage - Washington
(252) 362-1569
47 in this area
53 Total Sales
-
Alexis Davis

Seller Co-Listing Agent in 2025
Alexis Davis
Coldwell Banker Sea Coast Advantage - Washington
(252) 702-9697
45 in this area
84 Total Sales
-
Leigh Furlough
L
Buyer's Agent in 2025
Leigh Furlough
Coldwell Banker Sea Coast Advantage - Washington
(252) 721-0444
4 in this area
5 Total Sales
-
J
Seller's Agent in 2021
Jackson Lancaster
Coldwell Banker Sea Coast Advantage - Washington
-
Nancy McLendon

Buyer's Agent in 2021
Nancy McLendon
The Rich Company
(252) 946-8021
36 in this area
52 Total Sales
-
W
Seller's Agent in 2019
Willis Smith Andrews
Beacon Street Realty LLC
Map
Source: Hive MLS
MLS Number: 100143585
APN: 5675-96-7707
