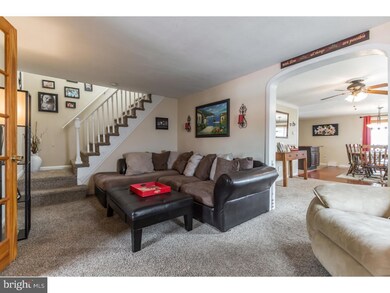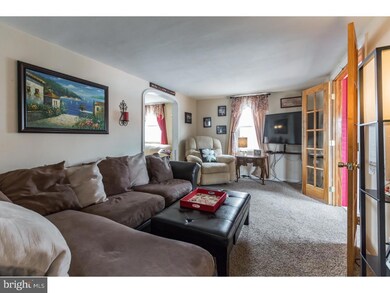
202 Smyrna Ave Wilmington, DE 19809
Estimated Value: $290,000 - $316,000
Highlights
- Colonial Architecture
- Deck
- Attic
- Pierre S. Dupont Middle School Rated A-
- Wood Flooring
- No HOA
About This Home
As of October 2019NORTH WILMINGTON GEM! Pride of ownership shines through this well maintained three bedroom home with MANY MANY UPGRADES including NEW ROOF, NEW SIDING and NEW GARAGE DOORS. Enter into the three season front porch with tile floor and french doors leading into the warm and cozy family room, continue your tour into the living room open to dining room and kitchen great for entertaining. The kitchen has been updated with tile floors and backsplash, built in pantry closet, Stainless Steel Appliances, recessed lighting,Center Island, and new moen gooseneck faucet. Upstairs you'll find a spacious master bedroom and two additional bedrooms along with an updated main bath with ceramic tile floors, walls and a linen closet. The lower level is equipped with a updated french drain and sump pump and a partially finished area for office or playroom along with a full bath including a stall shower, laundry room and storage. New Water Heater to be installed before Settlement. Outside a deck with two sets of stairs for entry to yard of driveway leading to a Oversized two car garage with service door, workshop and storage. PUT IT ON YOUR TOUR TODAY! YOU WON'T WANT TO MISS THIS ONE!
Last Agent to Sell the Property
BHHS Fox & Roach - Hockessin License #R3-0019527 Listed on: 07/18/2019

Home Details
Home Type
- Single Family
Est. Annual Taxes
- $1,558
Year Built
- Built in 1948
Lot Details
- 4,792 Sq Ft Lot
- Lot Dimensions are 40x120
- Level Lot
- Property is in good condition
Parking
- 2 Car Detached Garage
- Oversized Parking
- Driveway
- On-Street Parking
Home Design
- Colonial Architecture
- Brick Foundation
- Pitched Roof
- Shingle Roof
- Vinyl Siding
Interior Spaces
- Property has 2 Levels
- Ceiling Fan
- Family Room
- Living Room
- Dining Room
- Attic Fan
- Laundry Room
Kitchen
- Eat-In Kitchen
- Built-In Self-Cleaning Oven
- Dishwasher
- Kitchen Island
- Disposal
Flooring
- Wood
- Wall to Wall Carpet
- Tile or Brick
- Vinyl
Bedrooms and Bathrooms
- 3 Bedrooms
- En-Suite Primary Bedroom
- Walk-in Shower
Basement
- Partial Basement
- Laundry in Basement
Outdoor Features
- Deck
- Porch
Schools
- Maple Lane Elementary School
- Dupont Middle School
- Mount Pleasant High School
Utilities
- Forced Air Heating and Cooling System
- 100 Amp Service
- Natural Gas Water Heater
- Cable TV Available
Community Details
- No Home Owners Association
- Gwinhurst Subdivision
Listing and Financial Details
- Assessor Parcel Number 06-095.00-236
Ownership History
Purchase Details
Home Financials for this Owner
Home Financials are based on the most recent Mortgage that was taken out on this home.Purchase Details
Purchase Details
Home Financials for this Owner
Home Financials are based on the most recent Mortgage that was taken out on this home.Purchase Details
Home Financials for this Owner
Home Financials are based on the most recent Mortgage that was taken out on this home.Similar Homes in Wilmington, DE
Home Values in the Area
Average Home Value in this Area
Purchase History
| Date | Buyer | Sale Price | Title Company |
|---|---|---|---|
| Eckerd Joshua Jesse | $205,000 | None Available | |
| Cataldi Joseph | -- | None Available | |
| Cataldi Joseph | $195,000 | None Available | |
| Cevik Huseyin | $133,000 | -- |
Mortgage History
| Date | Status | Borrower | Loan Amount |
|---|---|---|---|
| Open | Eckerd Joshua Jesse | $191,111 | |
| Previous Owner | Cataldi Joseph | $195,000 | |
| Previous Owner | Cevik Huseyin | $110,000 | |
| Previous Owner | Cevik Huseyin | $71,700 | |
| Previous Owner | Cevik Huseyin | $131,950 |
Property History
| Date | Event | Price | Change | Sq Ft Price |
|---|---|---|---|---|
| 10/28/2019 10/28/19 | Sold | $205,000 | -2.3% | -- |
| 07/27/2019 07/27/19 | Pending | -- | -- | -- |
| 07/18/2019 07/18/19 | For Sale | $209,900 | -- | -- |
Tax History Compared to Growth
Tax History
| Year | Tax Paid | Tax Assessment Tax Assessment Total Assessment is a certain percentage of the fair market value that is determined by local assessors to be the total taxable value of land and additions on the property. | Land | Improvement |
|---|---|---|---|---|
| 2024 | $1,827 | $46,800 | $8,500 | $38,300 |
| 2023 | $1,674 | $46,800 | $8,500 | $38,300 |
| 2022 | $1,693 | $46,800 | $8,500 | $38,300 |
| 2021 | $1,693 | $46,800 | $8,500 | $38,300 |
| 2020 | $1,692 | $46,800 | $8,500 | $38,300 |
| 2019 | $2,138 | $46,800 | $8,500 | $38,300 |
| 2018 | $402 | $46,800 | $8,500 | $38,300 |
| 2017 | $1,591 | $46,800 | $8,500 | $38,300 |
| 2016 | $1,591 | $46,800 | $8,500 | $38,300 |
| 2015 | $1,466 | $46,800 | $8,500 | $38,300 |
| 2014 | $1,466 | $46,800 | $8,500 | $38,300 |
Agents Affiliated with this Home
-
Earl Endrich

Seller's Agent in 2019
Earl Endrich
BHHS Fox & Roach
(610) 496-3838
3 in this area
267 Total Sales
-
Mark Stape

Buyer's Agent in 2019
Mark Stape
Compass
(302) 507-5611
17 in this area
198 Total Sales
Map
Source: Bright MLS
MLS Number: DENC483344
APN: 06-095.00-236
- 2001 Grant Ave
- 504 Smyrna Ave
- 15 N Park Dr
- 10 Garrett Rd
- 1602 Philadelphia Pike
- 2518 Reynolds Ave
- 814 Naudain Ave
- 2612 Mckinley Ave
- 2710 Washington Ave
- 36 N Cliffe Dr
- 102 Danforth Place
- 24 N Cliffe Dr
- 119 Wynnwood Dr
- 124 Wynnwood Dr
- 1411 Emory Rd
- 8 Commonwealth Ave
- 37 2nd Ave
- 55 Lawson Ave
- 1900 Beechwood Dr
- 1221 Lakewood Dr
- 202 Smyrna Ave
- 204 Smyrna Ave
- 200 Smyrna Ave
- 206 Smyrna Ave
- 2207 Harrison Ave
- 2209 Harrison Ave
- 208 Smyrna Ave
- 201 W Delaware Ave
- 203 W Delaware Ave
- 2205 Harrison Ave
- 207 Smyrna Ave
- 205 Smyrna Ave
- 209 Smyrna Ave
- 2203 Harrison Ave
- 205 W Delaware Ave
- 203 Smyrna Ave
- 211 Smyrna Ave
- 2209 Grant Ave
- 201 Smyrna Ave
- 2201 Harrison Ave






