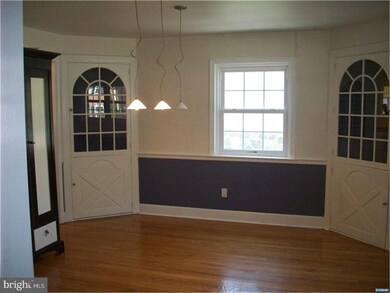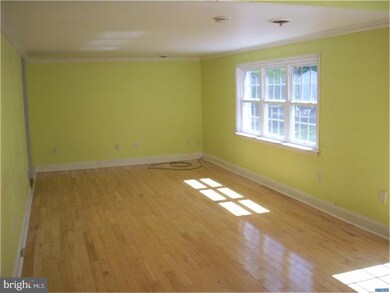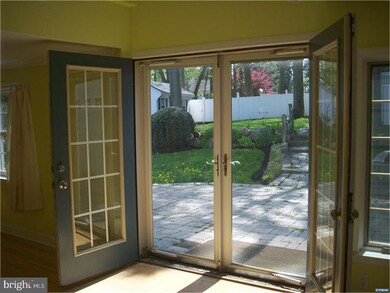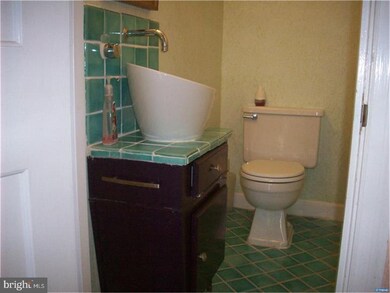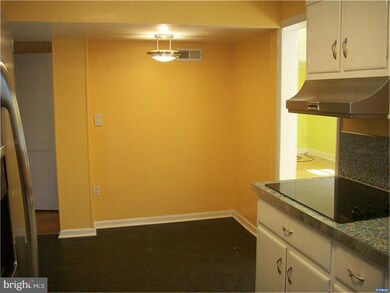
202 South Rd Wilmington, DE 19809
Highlights
- Colonial Architecture
- Wood Flooring
- Double Oven
- Pierre S. Dupont Middle School Rated A-
- Attic
- 1 Car Detached Garage
About This Home
As of August 2023Charming colonial 4 bedrooms, 2.2 baths in desirable Lindamere. Home has spacious rooms sizes, natural light, combines traditional with some modern updates. Main level boosts of hardwood floors, LR with fireplace, den, large family room with french rooms that open to paver patio and beautiful backyard. Retro-style eat in kitchen with some stainless steel appliances, while the dinning room completes all that is need for the main floor. The upstair's landing is wide with access to 4 bedrooms and full bath, main bedroom does have private bath as well. If this was not enough, basement has bonus room, partial bath and large laundry room with access to the outside. Replacement windows throughout, newer roof, large detached garage includes plenty of work space with separate electric panel. Do not miss out on this gem!
Home Details
Home Type
- Single Family
Est. Annual Taxes
- $3,109
Year Built
- Built in 1940
Lot Details
- 6,970 Sq Ft Lot
- Lot Dimensions are 75x107
- Irregular Lot
- Back, Front, and Side Yard
- Property is in good condition
HOA Fees
- $8 Monthly HOA Fees
Parking
- 1 Car Detached Garage
- 3 Open Parking Spaces
- Garage Door Opener
Home Design
- Colonial Architecture
- Brick Exterior Construction
- Pitched Roof
- Shingle Roof
- Aluminum Siding
- Vinyl Siding
- Concrete Perimeter Foundation
Interior Spaces
- 2,350 Sq Ft Home
- Property has 2 Levels
- Brick Fireplace
- Replacement Windows
- Family Room
- Living Room
- Dining Room
- Wood Flooring
- Laundry Room
- Attic
Kitchen
- Eat-In Kitchen
- Double Oven
- Built-In Range
Bedrooms and Bathrooms
- 4 Bedrooms
- En-Suite Primary Bedroom
- En-Suite Bathroom
Basement
- Basement Fills Entire Space Under The House
- Laundry in Basement
Outdoor Features
- Patio
- Shed
Utilities
- Forced Air Heating and Cooling System
- Heating System Uses Gas
- 200+ Amp Service
- Electric Water Heater
Community Details
- Lindamere Subdivision
Listing and Financial Details
- Tax Lot 097
- Assessor Parcel Number 06-146.00-097
Ownership History
Purchase Details
Home Financials for this Owner
Home Financials are based on the most recent Mortgage that was taken out on this home.Purchase Details
Map
Similar Homes in Wilmington, DE
Home Values in the Area
Average Home Value in this Area
Purchase History
| Date | Type | Sale Price | Title Company |
|---|---|---|---|
| Deed | -- | None Available | |
| Deed | $189,900 | -- |
Mortgage History
| Date | Status | Loan Amount | Loan Type |
|---|---|---|---|
| Open | $327,250 | Construction | |
| Closed | $300,897 | VA | |
| Closed | $304,816 | VA | |
| Closed | $303,385 | VA | |
| Previous Owner | $162,000 | Unknown | |
| Previous Owner | $48,600 | Credit Line Revolving | |
| Previous Owner | $168,000 | Fannie Mae Freddie Mac | |
| Previous Owner | $12,000 | Unknown |
Property History
| Date | Event | Price | Change | Sq Ft Price |
|---|---|---|---|---|
| 08/03/2023 08/03/23 | Sold | $467,500 | +9.0% | $149 / Sq Ft |
| 06/05/2023 06/05/23 | Pending | -- | -- | -- |
| 06/02/2023 06/02/23 | For Sale | $429,000 | +44.4% | $137 / Sq Ft |
| 06/18/2018 06/18/18 | Sold | $297,000 | -5.7% | $126 / Sq Ft |
| 05/17/2018 05/17/18 | Pending | -- | -- | -- |
| 05/01/2018 05/01/18 | For Sale | $315,000 | 0.0% | $134 / Sq Ft |
| 10/15/2015 10/15/15 | Rented | $1,650 | 0.0% | -- |
| 10/03/2015 10/03/15 | Under Contract | -- | -- | -- |
| 09/08/2015 09/08/15 | For Rent | $1,650 | -- | -- |
Tax History
| Year | Tax Paid | Tax Assessment Tax Assessment Total Assessment is a certain percentage of the fair market value that is determined by local assessors to be the total taxable value of land and additions on the property. | Land | Improvement |
|---|---|---|---|---|
| 2024 | $3,688 | $93,400 | $13,100 | $80,300 |
| 2023 | $3,394 | $93,400 | $13,100 | $80,300 |
| 2022 | $3,435 | $93,400 | $13,100 | $80,300 |
| 2021 | $3,433 | $93,400 | $13,100 | $80,300 |
| 2020 | $3,433 | $93,400 | $13,100 | $80,300 |
| 2019 | $3,660 | $93,400 | $13,100 | $80,300 |
| 2018 | $3,298 | $93,400 | $13,100 | $80,300 |
| 2017 | $3,249 | $93,400 | $13,100 | $80,300 |
| 2016 | $3,225 | $93,400 | $13,100 | $80,300 |
| 2015 | $2,976 | $93,400 | $13,100 | $80,300 |
| 2014 | $2,987 | $93,400 | $13,100 | $80,300 |
Source: Bright MLS
MLS Number: 1000470786
APN: 06-146.00-097
- 1100 Lore Ave Unit 209
- 913 Elizabeth Ave
- 47 N Pennewell Dr
- 1016 Euclid Ave
- 1221 Haines Ave
- 308 Chestnut Ave
- 708 Haines Ave
- 43 S Cannon Dr
- 1105 Talley Rd
- 29 Beekman Rd
- 7 Rodman Rd
- 306 Springhill Ave
- 5211 UNIT Le Parc Dr Unit F-5
- 5213 Le Parc Dr Unit 2
- 5215 Le Parc Dr Unit 2
- 3 Corinne Ct
- 40 W Salisbury Dr
- 1222 Governor House Cir Unit 138
- 405 N Lynn Dr
- 8503 Park Ct Unit 8503

