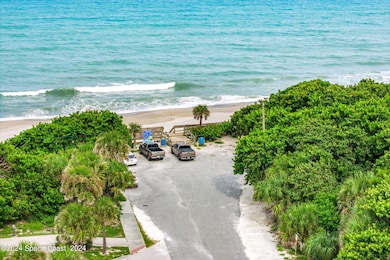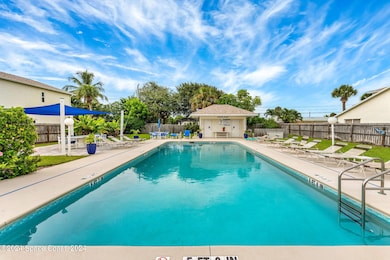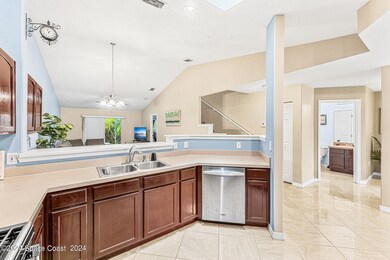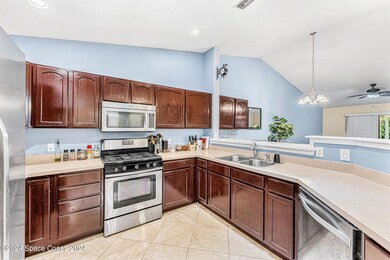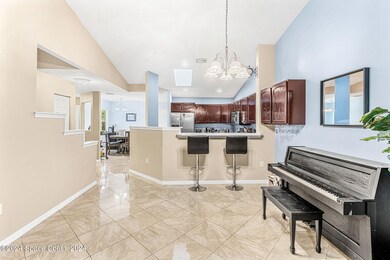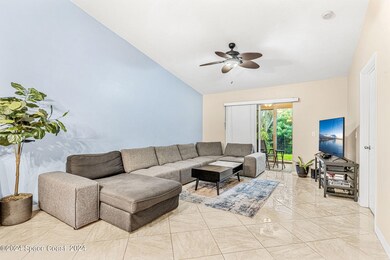
202 Thatch Palm Ct Indian Harbour Beach, FL 32937
Highlights
- Heated In Ground Pool
- Open Floorplan
- Vaulted Ceiling
- Ocean Breeze Elementary School Rated A-
- Clubhouse
- Main Floor Primary Bedroom
About This Home
As of March 2025Price reduced! Experience the ultimate coastal lifestyle at this beachside retreat in Indian Harbour Beach.
Just steps from the ocean with direct beach access, this turn-key home offers over 2,000 sq. ft. of living space. HOA fees cover roof replacement, cable, internet, pest control, landscaping, sewer, and trash. The first-floor master bedroom opens to a tiled Florida room, perfect for enjoying the coastal breeze. The master bath features a step-in glass shower and soaking tub. Vaulted ceilings and skylights create an airy atmosphere with a large 25x13 great room.
Located in the desirable Indian Harbour Beach community, this home is minutes from Canova Beach Park, Brevard's only dog-friendly beach, and 27 acres of parks. Enjoy A-rated schools, shopping, and dining. The community also offers a heated pool.
Don't miss your chance to own this beachside gem and live the coastal dream!
Last Agent to Sell the Property
Blue Marlin Real Estate License #3476696 Listed on: 10/05/2024

Townhouse Details
Home Type
- Townhome
Est. Annual Taxes
- $5,375
Year Built
- Built in 1997 | Remodeled
Lot Details
- 3,485 Sq Ft Lot
- East Facing Home
HOA Fees
- $590 Monthly HOA Fees
Parking
- 2 Car Attached Garage
Home Design
- Shingle Roof
- Concrete Siding
- Block Exterior
- Stucco
Interior Spaces
- 2,069 Sq Ft Home
- 2-Story Property
- Open Floorplan
- Vaulted Ceiling
- Ceiling Fan
- Skylights
Kitchen
- Breakfast Area or Nook
- Eat-In Kitchen
- Breakfast Bar
- Electric Range
- Dishwasher
Flooring
- Carpet
- Tile
Bedrooms and Bathrooms
- 3 Bedrooms
- Primary Bedroom on Main
- Split Bedroom Floorplan
- Walk-In Closet
- Separate Shower in Primary Bathroom
Laundry
- Laundry in unit
- Dryer
- Washer
Outdoor Features
- Heated In Ground Pool
- Rear Porch
Schools
- Ocean Breeze Elementary School
- Hoover Middle School
- Satellite High School
Utilities
- Central Heating and Cooling System
- Electric Water Heater
- Cable TV Available
Listing and Financial Details
- Assessor Parcel Number 27-37-13-28-00000.0-0002.00
Community Details
Overview
- Association fees include cable TV, insurance, internet, ground maintenance, maintenance structure, pest control, sewer, trash
- Coquina Palms / Peter Lovel Association, Phone Number (321) 960-6473
- Coquina Palms Subdivision
- Maintained Community
Amenities
- Clubhouse
Recreation
- Community Pool
Pet Policy
- Dogs and Cats Allowed
Ownership History
Purchase Details
Home Financials for this Owner
Home Financials are based on the most recent Mortgage that was taken out on this home.Purchase Details
Purchase Details
Home Financials for this Owner
Home Financials are based on the most recent Mortgage that was taken out on this home.Purchase Details
Purchase Details
Similar Homes in the area
Home Values in the Area
Average Home Value in this Area
Purchase History
| Date | Type | Sale Price | Title Company |
|---|---|---|---|
| Warranty Deed | $402,000 | Dockside Title | |
| Quit Claim Deed | $100 | None Listed On Document | |
| Warranty Deed | $202,500 | Alliance Title Insurance Age | |
| Warranty Deed | -- | -- | |
| Warranty Deed | $109,900 | -- |
Mortgage History
| Date | Status | Loan Amount | Loan Type |
|---|---|---|---|
| Open | $381,900 | New Conventional | |
| Previous Owner | $206,853 | No Value Available | |
| Previous Owner | $100,000 | New Conventional |
Property History
| Date | Event | Price | Change | Sq Ft Price |
|---|---|---|---|---|
| 03/08/2025 03/08/25 | Sold | $402,000 | -8.6% | $194 / Sq Ft |
| 01/22/2025 01/22/25 | Pending | -- | -- | -- |
| 09/14/2024 09/14/24 | Price Changed | $440,000 | -1.1% | $213 / Sq Ft |
| 08/29/2024 08/29/24 | For Sale | $445,000 | 0.0% | $215 / Sq Ft |
| 03/27/2021 03/27/21 | Rented | $2,300 | 0.0% | -- |
| 03/18/2021 03/18/21 | Under Contract | -- | -- | -- |
| 03/18/2021 03/18/21 | Price Changed | $2,300 | -2.1% | $1 / Sq Ft |
| 02/25/2021 02/25/21 | Price Changed | $2,350 | -2.1% | $1 / Sq Ft |
| 02/01/2021 02/01/21 | For Rent | $2,400 | +20.0% | -- |
| 11/15/2017 11/15/17 | Rented | $2,000 | 0.0% | -- |
| 11/07/2017 11/07/17 | Under Contract | -- | -- | -- |
| 10/24/2017 10/24/17 | For Rent | $2,000 | +11.1% | -- |
| 02/01/2017 02/01/17 | Rented | $1,800 | 0.0% | -- |
| 02/01/2017 02/01/17 | Under Contract | -- | -- | -- |
| 01/08/2017 01/08/17 | Price Changed | $1,800 | -10.0% | $1 / Sq Ft |
| 01/01/2017 01/01/17 | Price Changed | $2,000 | -9.1% | $1 / Sq Ft |
| 10/27/2016 10/27/16 | For Rent | $2,200 | 0.0% | -- |
| 03/19/2014 03/19/14 | Sold | $202,500 | -4.0% | $98 / Sq Ft |
| 01/31/2014 01/31/14 | Pending | -- | -- | -- |
| 12/09/2013 12/09/13 | For Sale | $210,900 | -- | $102 / Sq Ft |
Tax History Compared to Growth
Tax History
| Year | Tax Paid | Tax Assessment Tax Assessment Total Assessment is a certain percentage of the fair market value that is determined by local assessors to be the total taxable value of land and additions on the property. | Land | Improvement |
|---|---|---|---|---|
| 2023 | $5,375 | $345,180 | $100,000 | $245,180 |
| 2022 | $4,684 | $310,310 | $0 | $0 |
| 2021 | $4,429 | $261,860 | $91,000 | $170,860 |
| 2020 | $2,580 | $189,170 | $0 | $0 |
| 2019 | $2,563 | $184,920 | $0 | $0 |
| 2018 | $2,562 | $181,480 | $0 | $0 |
| 2017 | $2,571 | $177,750 | $0 | $0 |
| 2016 | $2,571 | $174,100 | $45,000 | $129,100 |
| 2015 | $2,630 | $172,890 | $45,000 | $127,890 |
| 2014 | $3,273 | $162,550 | $45,000 | $117,550 |
Agents Affiliated with this Home
-
Sarah Rekab

Seller's Agent in 2025
Sarah Rekab
Blue Marlin Real Estate
(407) 779-6288
5 in this area
70 Total Sales
-
Dustin Overton
D
Seller Co-Listing Agent in 2025
Dustin Overton
Blue Marlin Real Estate
(407) 864-4675
2 in this area
6 Total Sales
-
Heather Tellone
H
Buyer's Agent in 2025
Heather Tellone
NextHome Sunrise Realty
(321) 255-9555
2 in this area
12 Total Sales
-
Eva Roach

Seller's Agent in 2021
Eva Roach
RE/MAX
(321) 266-2635
10 in this area
172 Total Sales
-
S
Seller's Agent in 2017
Sandra Anderson
Coldwell Banker Paradise
-
T
Seller's Agent in 2017
Thomas Englert
Coldwell Banker Paradise
Map
Source: Space Coast MLS (Space Coast Association of REALTORS®)
MLS Number: 1023465
APN: 27-37-13-28-00000.0-0002.00
- 814 Mimosa Place
- 802 Mimosa Place
- 3498 Cutty Sark Way
- 132 Mediterranean Way
- 125 Terry St
- 3398 Cutty Sark Way
- 142 Mediterranean Way
- 146 Mediterranean Way
- 144 Mediterranean Way
- 110 Mediterranean Way
- 650 Island Club Ct
- 1801 Island Club Dr Unit 577
- 1951 Island Club Dr Unit 37
- 1951 Island Club Dr Unit 347
- 3248 Cutty Sark Way
- 1850 Charlesmont Dr Unit 7118
- 214 Intrepid Way Unit 2
- 2225 Highway A1a Unit 711
- 2225 Highway A1a Unit 302
- 2225 Highway A1a Unit 801

