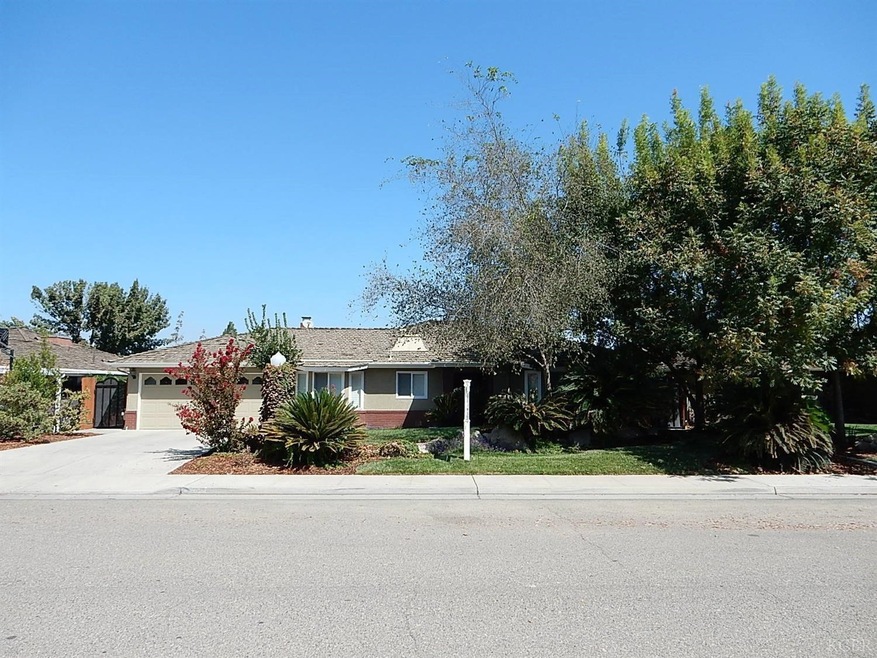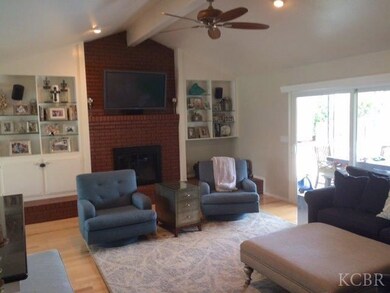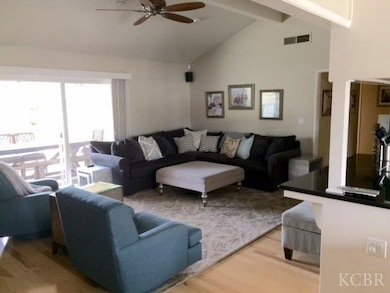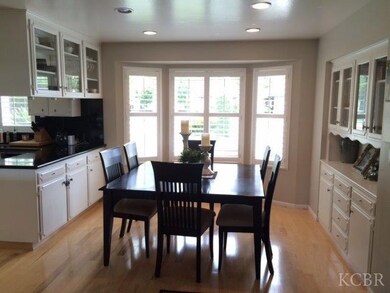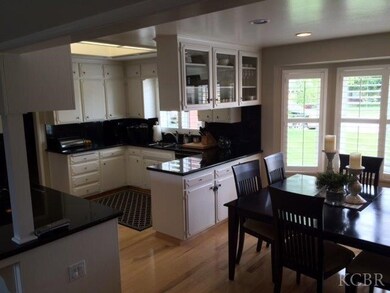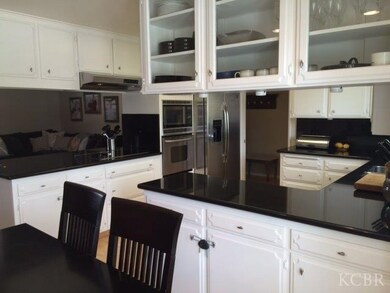
202 W Julia Way Hanford, CA 93230
Estimated Value: $438,264 - $503,000
Highlights
- In Ground Pool
- Granite Countertops
- Covered patio or porch
- Vaulted Ceiling
- No HOA
- Breakfast Area or Nook
About This Home
As of October 2016This Northwest Hanford home is in immaculate condition. Interior was updated a few years ago with granite counters, large tile floors, new fixtures & neutral paint. Must see to appreciate located in very desirable area of Hanford.
Last Agent to Sell the Property
TDH Property Pros, Inc. License #01849932 Listed on: 09/06/2016
Home Details
Home Type
- Single Family
Est. Annual Taxes
- $3,981
Year Built
- Built in 1991
Lot Details
- 8,712 Sq Ft Lot
- Wood Fence
- Drip System Landscaping
- Front and Back Yard Sprinklers
- Sprinklers on Timer
Home Design
- Slab Foundation
- Shake Roof
Interior Spaces
- 1,996 Sq Ft Home
- 1-Story Property
- Wired For Sound
- Vaulted Ceiling
- Fireplace With Gas Starter
- Living Room with Fireplace
- Security System Owned
Kitchen
- Breakfast Area or Nook
- Cooktop with Range Hood
- Built-In Microwave
- Dishwasher
- Granite Countertops
- Disposal
Flooring
- Carpet
- Tile
Bedrooms and Bathrooms
- 3 Bedrooms
- Walk-In Closet
- 2 Full Bathrooms
- Walk-in Shower
Laundry
- Laundry Room
- Sink Near Laundry
- 220 Volts In Laundry
- Gas Dryer Hookup
Parking
- 2 Car Attached Garage
- Garage Door Opener
Outdoor Features
- In Ground Pool
- Covered patio or porch
- Shed
- Built-In Barbecue
Location
- City Lot
Utilities
- Central Heating and Cooling System
- Cooling System Powered By Gas
- Heating System Uses Natural Gas
- 220 Volts
- Natural Gas Connected
- Gas Water Heater
Community Details
- No Home Owners Association
Listing and Financial Details
- Assessor Parcel Number 007210012000
Ownership History
Purchase Details
Purchase Details
Purchase Details
Home Financials for this Owner
Home Financials are based on the most recent Mortgage that was taken out on this home.Purchase Details
Purchase Details
Similar Homes in Hanford, CA
Home Values in the Area
Average Home Value in this Area
Purchase History
| Date | Buyer | Sale Price | Title Company |
|---|---|---|---|
| Dupree Lonny Gene | -- | None Available | |
| Dupree Lonny Gene | -- | None Available | |
| Dupree Lonny Gene | $315,000 | Chicago Title Company | |
| Williams Neil D | -- | Chicago Title Company | |
| Freitas Joseph Albert | $255,000 | Chicago Title Company |
Mortgage History
| Date | Status | Borrower | Loan Amount |
|---|---|---|---|
| Open | Dupree Lonny Gene | $283,400 | |
| Previous Owner | Freitas Joseph Albert | $204,000 | |
| Previous Owner | Williams Neil D | $60,000 |
Property History
| Date | Event | Price | Change | Sq Ft Price |
|---|---|---|---|---|
| 10/07/2016 10/07/16 | Sold | $314,900 | 0.0% | $158 / Sq Ft |
| 09/07/2016 09/07/16 | Pending | -- | -- | -- |
| 09/06/2016 09/06/16 | For Sale | $314,900 | -- | $158 / Sq Ft |
Tax History Compared to Growth
Tax History
| Year | Tax Paid | Tax Assessment Tax Assessment Total Assessment is a certain percentage of the fair market value that is determined by local assessors to be the total taxable value of land and additions on the property. | Land | Improvement |
|---|---|---|---|---|
| 2023 | $3,981 | $351,276 | $89,241 | $262,035 |
| 2022 | $3,858 | $344,390 | $87,492 | $256,898 |
| 2021 | $3,790 | $337,638 | $85,777 | $251,861 |
| 2020 | $3,800 | $334,175 | $84,897 | $249,278 |
| 2019 | $3,741 | $327,622 | $83,232 | $244,390 |
| 2018 | $3,720 | $321,198 | $81,600 | $239,598 |
| 2017 | $3,655 | $314,900 | $80,000 | $234,900 |
| 2016 | $2,758 | $252,000 | $70,000 | $182,000 |
| 2015 | $2,583 | $240,000 | $60,000 | $180,000 |
| 2014 | $3,277 | $295,757 | $52,192 | $243,565 |
Agents Affiliated with this Home
-
Tyson Howze
T
Seller's Agent in 2016
Tyson Howze
TDH Property Pros, Inc.
(559) 816-5997
-
Carrie Johnson
C
Buyer's Agent in 2016
Carrie Johnson
London Properties, Ltd
(559) 707-2462
82 in this area
110 Total Sales
Map
Source: Kings County Board of REALTORS®
MLS Number: 211859
APN: 007-210-012-000
- 202 W Julia Way
- 220 W Julia Way
- 227 W Julia Way
- 190 W Julia Way
- 203 W Julia Way
- 227 W Sherwood Dr
- 203 W Sherwood Dr
- 189 W Julia Way
- 251 W Julia Way
- 172 W Julia Way
- 171 W Sherwood Dr
- 2942 Spalding Dr
- 2954 Spalding Dr
- 275 W Julia Way
- 171 W Julia Way
- 266 W Windsor Dr
- 234 W Windsor Dr
- 150 W Julia Way
- 298 W Windsor Dr
- 200 W Windsor Dr
