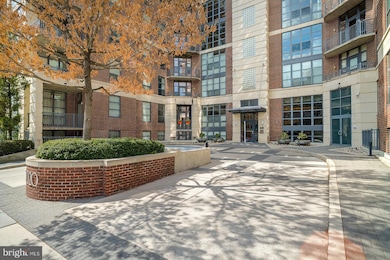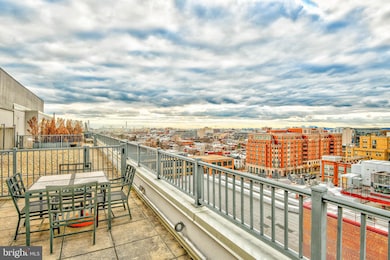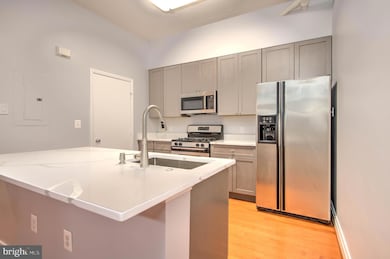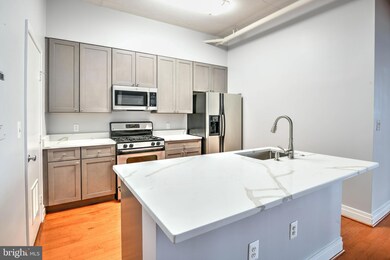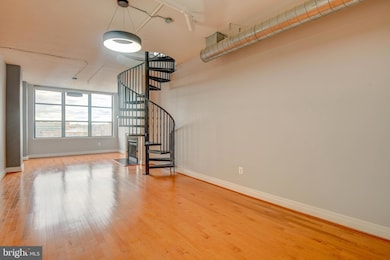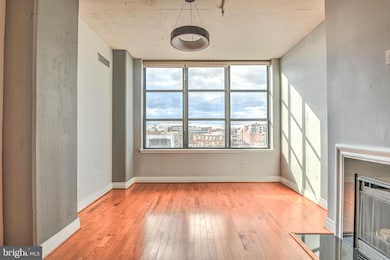2020 Lofts 2020 12th St NW Unit 801 Washington, DC 20009
U Street NeighborhoodHighlights
- Penthouse
- 1-minute walk to U Street
- Curved or Spiral Staircase
- City View
- Open Floorplan
- 2-minute walk to Harrison Recreation Center
About This Home
Love your life at the Top! Rarely available 2-Level Penthouse Loft w/Garage Parking in U Street Corridor is available early-to-mid September & features a private outdoor terrace w/skyline views. Located at 2020 12th St Lofts, just blocks from metro, the bldg features an attended lobby, business center, party room, fitness center, and professional management & and is close to many shopping conveniences and iconic DC cafes, bars, restaurants, and nightlife. This penthouse unit with 1519 sf has refreshed, airy interiors w/open kitchen-living-dining space that features a gas fireplace, wood floors, 10-foot exposed ceilings, expansive windows with an industrial vibe, and a spiral staircase leading to a 2nd-level family room. Gather inside your light-filled getaway or take the party outdoors to your private rooftop terrace overlooking monumental views of the DC skyline. 2 spacious BE w/well-designed closets & 2 renovated BA (one en suite and one hall bath.) The kitchen features stainless appliances, pantry storage, a large work island with quartz counters, and in-unit laundry tucked away in a convenient closet. Rent includes water; 2 garage parking spaces (P1, 16A &B) are available for $200/month per space. You will pay for gas, electricity, internet (Astound/RCN), and move-in fee/damage deposit. The owner will consider a small pet on a case-by-case basis (pet rent may also be required.) Leases of 12-60 months will be considered.
Condo Details
Home Type
- Condominium
Est. Annual Taxes
- $8,306
Year Built
- Built in 2005
Parking
- 2 Subterranean Spaces
- Basement Garage
- Parking Storage or Cabinetry
- Side Facing Garage
- Parking Fee
Home Design
- Penthouse
- Contemporary Architecture
- Brick Exterior Construction
Interior Spaces
- 1,519 Sq Ft Home
- Open Floorplan
- Curved or Spiral Staircase
- Built-In Features
- Ceiling height of 9 feet or more
- Gas Fireplace
- Window Treatments
- Family Room
- Living Room
- Dining Room
- Wood Flooring
Kitchen
- Gas Oven or Range
- Stove
- <<builtInMicrowave>>
- Dishwasher
- Stainless Steel Appliances
- Upgraded Countertops
Bedrooms and Bathrooms
- 2 Main Level Bedrooms
- En-Suite Primary Bedroom
- Walk-In Closet
- 2 Full Bathrooms
Laundry
- Laundry Room
- Laundry on main level
- Dryer
- Washer
Outdoor Features
- Patio
- Terrace
Utilities
- Central Heating and Cooling System
- Heat Pump System
- Natural Gas Water Heater
- Cable TV Available
Additional Features
- Accessible Elevator Installed
- Sprinkler System
- Urban Location
Listing and Financial Details
- Residential Lease
- Security Deposit $4,950
- Tenant pays for electricity, frozen waterpipe damage, fireplace/flue cleaning, gas, insurance, light bulbs/filters/fuses/alarm care, utilities - some
- The owner pays for association fees
- No Smoking Allowed
- 12-Month Min and 60-Month Max Lease Term
- Available 9/12/25
- $50 Application Fee
- Assessor Parcel Number 0273//2137
Community Details
Overview
- Property has a Home Owners Association
- Mid-Rise Condominium
- 2020 Lofts Condominium Condos
- 2020 Lofts Cond. Owners Assoc. Community
- U Street Corridor Subdivision
- Property Manager
- Property has 7 Levels
Pet Policy
- Pets allowed on a case-by-case basis
Security
- Front Desk in Lobby
Map
About 2020 Lofts
Source: Bright MLS
MLS Number: DCDC2210522
APN: 0273-2137
- 2020 12th St NW Unit 603
- 2020 12th St NW Unit 201
- 2020 12th St NW Unit T05
- 2020 12th St NW Unit 313
- 2020 12th St NW Unit 109
- 2020 12th St NW Unit 217
- 2020 12th St NW Unit 618
- 2015 13th St NW Unit 3
- 2015 13th St NW Unit 2
- 1215 V St NW
- 2004 11th St NW Unit 124
- 2004 11th St NW Unit 228
- 2004 11th St NW Unit 326
- 2100 11th St NW Unit 306
- 1937 12th St NW Unit 1
- 2127 12th Place NW
- 2005 11th St NW Unit 502
- 2101 11th St NW Unit 302
- 1309 Wallach Place NW
- 1300 W St NW
- 2020 12th St NW Unit 618
- 2020 12th St NW Unit 108
- 2020 12th St NW
- 2033 13th St NW Unit English Basement Unit
- 2012 13th St NW
- 1923 13th St NW Unit B
- 1301 U St NW
- 1301 U St NW Unit FL4-ID726
- 1301 U St NW Unit FL2-ID727
- 1024 W St NW Unit 1
- 2106 10th St NW Unit 2
- 2206 12th St NW
- 1928 10th St NW
- 2125 14th St NW Unit 719
- 1320 W St NW Unit 2
- 1390 V St NW Unit 506
- 1315 W St NW
- 2220 11th St NW
- 2224 13th St NW
- 2228 13th St NW Unit 1

