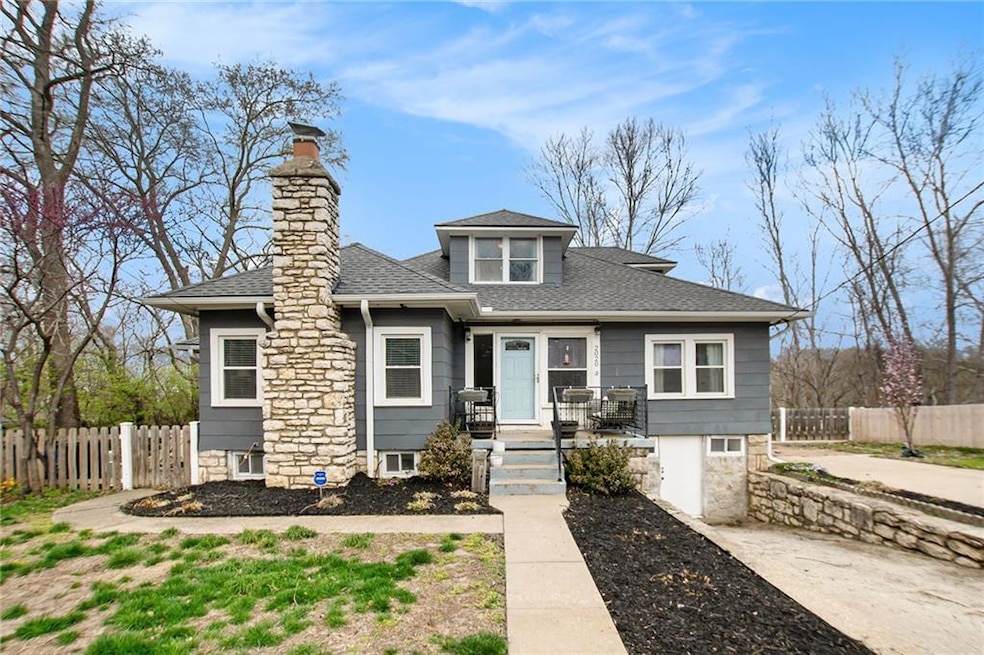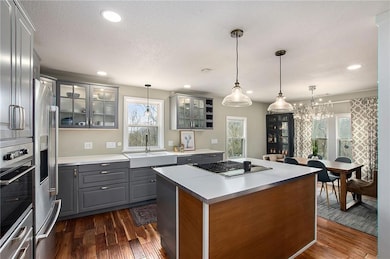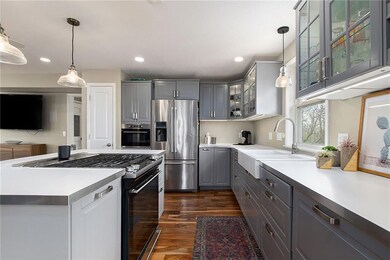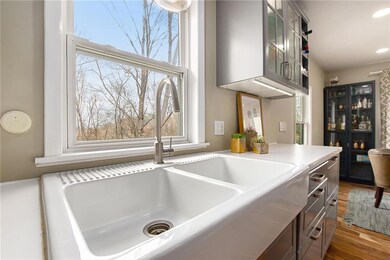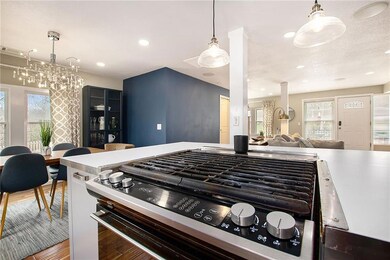
2020 Bristow St Kansas City, KS 66103
Rosedale NeighborhoodEstimated Value: $300,000 - $375,003
Highlights
- 17,860 Sq Ft lot
- Vaulted Ceiling
- Wood Flooring
- Custom Closet System
- Traditional Architecture
- Main Floor Primary Bedroom
About This Home
As of May 2023Your dream home in the perfect location, fully updated for modern living! Prioritizing spaciousness and flow, the kitchen, living and dining room have been combined into one large, open and airy great room, ideal for entertaining and everyday life. A luxurious and functional kitchen will delight with soft-close custom cabinetry, gas range, and a paneled dishwasher disguised into center island. Main floor wrapped up with hardwood flooring, in-ceiling speakers and spa-like full bathroom with multiple shower heads and marble tiling. Two primary bedroom options each with their own unique features–main floor with a fireplace and built-in closet system or upstairs with a skylight nestled into the vaulted ceiling and walk-in closets. Another full bathroom with separate jacuzzi tub and shower. Move in and enjoy the paradise of your fenced backyard as the weather warms! Extra large brick paver patio with hot tub and room for your patio furniture plus some. To keep the fun going, there is also outdoor speakers and an in-ground firepit. Shed for storage & sprinkler system. Newer HVAC and roof. Cul De Sac location close by KU Med, Roanoke Park, Westport and I-35.
Last Agent to Sell the Property
Keller Williams Realty Partner License #SP00223768 Listed on: 03/28/2023

Home Details
Home Type
- Single Family
Est. Annual Taxes
- $5,120
Year Built
- Built in 1925
Lot Details
- 0.41 Acre Lot
- Cul-De-Sac
- Wood Fence
- Paved or Partially Paved Lot
- Many Trees
Parking
- Off-Street Parking
Home Design
- Traditional Architecture
- Frame Construction
- Composition Roof
Interior Spaces
- 1,522 Sq Ft Home
- 1.5-Story Property
- Vaulted Ceiling
- Ceiling Fan
- 1 Fireplace
- Thermal Windows
- Living Room
- Formal Dining Room
Kitchen
- Eat-In Kitchen
- Gas Range
- Dishwasher
- Stainless Steel Appliances
- Kitchen Island
- Solid Surface Countertops
- Disposal
Flooring
- Wood
- Carpet
- Stone
- Ceramic Tile
Bedrooms and Bathrooms
- 3 Bedrooms
- Primary Bedroom on Main
- Custom Closet System
- Walk-In Closet
- 2 Full Bathrooms
- Whirlpool Bathtub
- Shower Only
Basement
- Walk-Up Access
- Stone or Rock in Basement
- Laundry in Basement
Home Security
- Smart Thermostat
- Fire and Smoke Detector
Outdoor Features
- Covered patio or porch
Schools
- Frank Rushton Elementary School
- Harmon High School
Utilities
- Central Air
- Heating System Uses Natural Gas
Community Details
- No Home Owners Association
- Mellier Pl Ax Subdivision
Listing and Financial Details
- Assessor Parcel Number 122904
- $0 special tax assessment
Ownership History
Purchase Details
Home Financials for this Owner
Home Financials are based on the most recent Mortgage that was taken out on this home.Purchase Details
Home Financials for this Owner
Home Financials are based on the most recent Mortgage that was taken out on this home.Purchase Details
Home Financials for this Owner
Home Financials are based on the most recent Mortgage that was taken out on this home.Purchase Details
Home Financials for this Owner
Home Financials are based on the most recent Mortgage that was taken out on this home.Purchase Details
Home Financials for this Owner
Home Financials are based on the most recent Mortgage that was taken out on this home.Purchase Details
Purchase Details
Home Financials for this Owner
Home Financials are based on the most recent Mortgage that was taken out on this home.Similar Homes in Kansas City, KS
Home Values in the Area
Average Home Value in this Area
Purchase History
| Date | Buyer | Sale Price | Title Company |
|---|---|---|---|
| Koliba Christopher | -- | Platinum Title | |
| Moon Jared M | -- | Platinum Title Llc | |
| Everett Lindy C | -- | Stewart Title | |
| Everett Lindy C | -- | Platinum Title Llc | |
| Baker Caryn | -- | Stewart Title | |
| Federal National Mortgage Association | $166,124 | None Available | |
| Montero Harry | -- | Wyandotte Title & Escrow |
Mortgage History
| Date | Status | Borrower | Loan Amount |
|---|---|---|---|
| Open | Koliba Christopher | $284,000 | |
| Previous Owner | Moon Jared M | $251,000 | |
| Previous Owner | Moon Jared M | $254,375 | |
| Previous Owner | Trembath Eric G | $135,000 | |
| Previous Owner | Trembath Eric G | $135,000 | |
| Previous Owner | Trembath Lindy C | $20,000 | |
| Previous Owner | Everett Lindy C | $87,718 | |
| Previous Owner | Baker Caryn | $77,909 | |
| Previous Owner | Montero Harry | $149,500 | |
| Previous Owner | Montero Harry | $27,000 | |
| Previous Owner | Montero Harry | $65,500 |
Property History
| Date | Event | Price | Change | Sq Ft Price |
|---|---|---|---|---|
| 05/24/2023 05/24/23 | Sold | -- | -- | -- |
| 04/23/2023 04/23/23 | Pending | -- | -- | -- |
| 04/21/2023 04/21/23 | For Sale | $350,000 | 0.0% | $230 / Sq Ft |
| 04/03/2023 04/03/23 | Pending | -- | -- | -- |
| 03/27/2023 03/27/23 | For Sale | $350,000 | +40.0% | $230 / Sq Ft |
| 06/19/2019 06/19/19 | Sold | -- | -- | -- |
| 04/25/2019 04/25/19 | Pending | -- | -- | -- |
| 04/25/2019 04/25/19 | For Sale | $249,950 | +178.0% | $164 / Sq Ft |
| 04/27/2012 04/27/12 | Sold | -- | -- | -- |
| 04/07/2012 04/07/12 | Pending | -- | -- | -- |
| 04/02/2012 04/02/12 | For Sale | $89,900 | -- | $61 / Sq Ft |
Tax History Compared to Growth
Tax History
| Year | Tax Paid | Tax Assessment Tax Assessment Total Assessment is a certain percentage of the fair market value that is determined by local assessors to be the total taxable value of land and additions on the property. | Land | Improvement |
|---|---|---|---|---|
| 2024 | $6,047 | $40,043 | $4,766 | $35,277 |
| 2023 | $5,731 | $35,443 | $7,572 | $27,871 |
| 2022 | $5,658 | $34,741 | $6,548 | $28,193 |
| 2021 | $5,120 | $30,832 | $5,328 | $25,504 |
| 2020 | $4,677 | $28,191 | $5,445 | $22,746 |
| 2019 | $2,412 | $14,675 | $5,477 | $9,198 |
| 2018 | $2,138 | $13,103 | $2,333 | $10,770 |
| 2017 | $1,976 | $12,021 | $2,226 | $9,795 |
| 2016 | $1,827 | $11,028 | $2,226 | $8,802 |
| 2015 | $1,776 | $10,604 | $2,138 | $8,466 |
| 2014 | $2,082 | $10,396 | $1,849 | $8,547 |
Agents Affiliated with this Home
-
Kelli Becks

Seller's Agent in 2023
Kelli Becks
Keller Williams Realty Partner
(913) 579-7622
1 in this area
283 Total Sales
-
Nelson Group

Buyer's Agent in 2023
Nelson Group
Keller Williams KC North
(816) 281-2658
1 in this area
475 Total Sales
-
Sean Roque

Seller's Agent in 2019
Sean Roque
One Stop Realty, Inc
(913) 361-6255
85 Total Sales
-
Michelle Campbell

Buyer's Agent in 2019
Michelle Campbell
Keller Williams Realty Partner
(913) 568-3367
237 Total Sales
-
Jimmie Rucker

Seller's Agent in 2012
Jimmie Rucker
RE/MAX Revolution Liberty
(816) 678-7224
283 Total Sales
-
Jim Rucker

Seller Co-Listing Agent in 2012
Jim Rucker
RE/MAX Revolution Liberty
(816) 678-7224
99 Total Sales
Map
Source: Heartland MLS
MLS Number: 2427225
APN: 122904
- 2114 Bristow St
- 2115 Chester Ave
- 2000 Esterly Ave
- 1914 Lawrence Ct
- 3415 Genessee St
- 3536 Bell St
- 3525 Bell St
- 3601 State Line Rd
- 3734 Wyoming St Unit 3S
- 940 W 34th St
- 3801 Wyoming St
- 942 W 32nd Terrace
- 918 W 32nd Terrace
- 3802 Roanoke Rd
- 3910 Springfield St
- 3910 Mercier St
- 1111 W 38th St
- 3916 Mercier St
- 1893 S Saint Paul St
- 3006 Jarboe St
- 2020 Bristow St
- 2024 Bristow St
- 3110 Eaton St
- 3059 Francis St
- 3102 Eaton St
- 3118 Eaton St
- 2028 Bristow St
- 2019 Bristow St
- 2023 Bristow St
- 2025 Bristow St
- 2011 Bristow St
- 2029 Bristow St
- 3126 Eaton St
- 2003 Bristow St
- 3101 Eaton St
- 3118 Francis St
- 3051 Eaton St
- 2018 Chester St
- 2014 Chester St
- 3041 Eaton St
