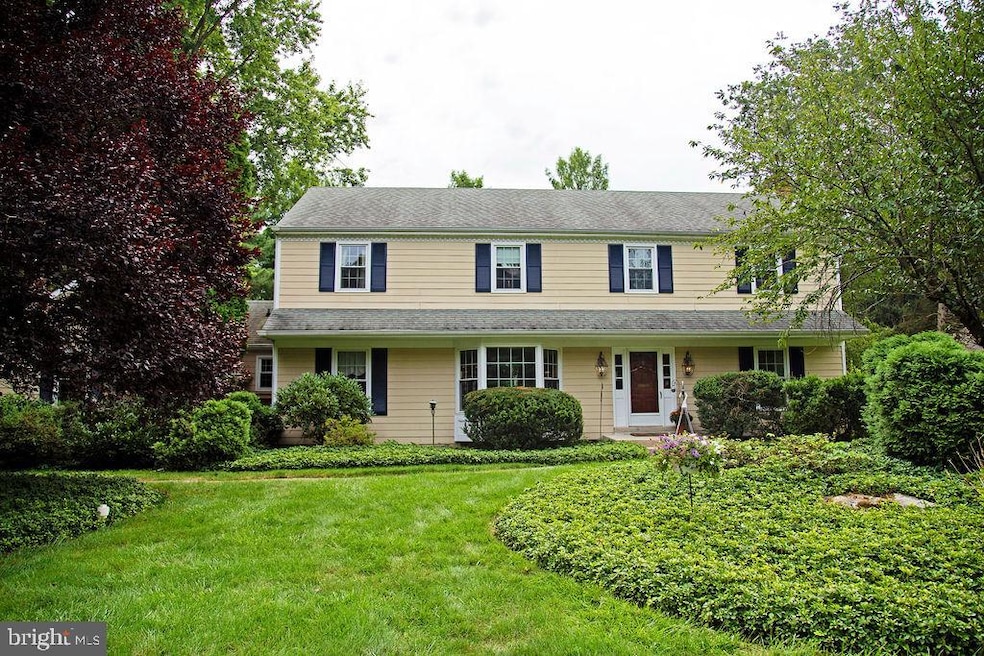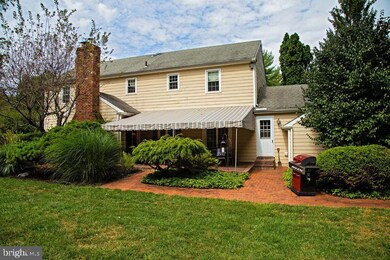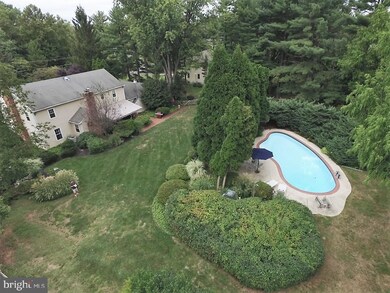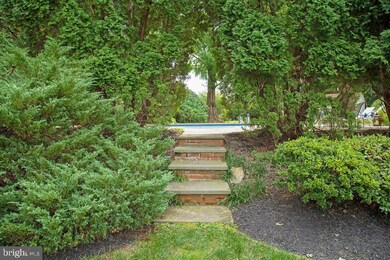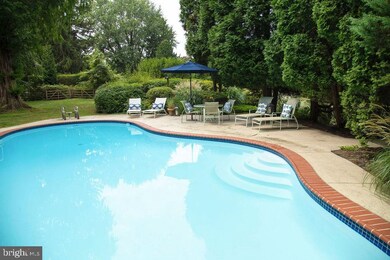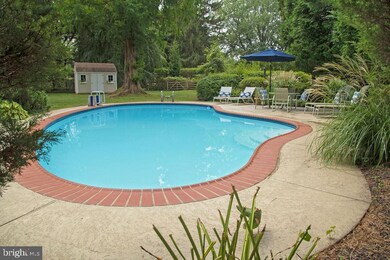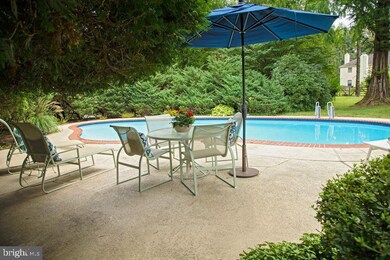
2020 Buttonwood Rd Berwyn, PA 19312
Estimated Value: $964,000 - $1,238,000
Highlights
- In Ground Pool
- Colonial Architecture
- 2 Fireplaces
- Beaumont Elementary School Rated A+
- Traditional Floor Plan
- Terrace
About This Home
As of December 2019Brand new listing on gorgeous Buttonwood Rd. Surrounded by magnificent estate properties, this well-built and well maintained 2-story, 4 bedroom colonial is coming to market for the first time in 33 years. Located in the top rated TE school district, this home features a large living room w/fireplace, dramatic beamed family room with fireplace and glass doors to awning covered brick patio, formal dining room with bay window, kitchen and breakfast room also with glass doors to the patio, a first floor office, powder room and laundry room. The second floor features a great master bedroom and bath, 3 other large bedrooms and hall bath. The lower level is finished as a great room and a second room that has been used as an exercise or play room. The completely reconditioned pool is a show-stopper as it is hidden from view in winter and enjoys great privacy behind extensive landscaping in summer. The expansive, awning covered brick terrace and huge fenced-in rear yard just add to the fun that will be had by all. Bad weather or power outages will never be a problem with your Generac whole house generator. All this and amazingly low taxes make this the house you may have been waiting for.
Home Details
Home Type
- Single Family
Est. Annual Taxes
- $8,698
Year Built
- Built in 1977
Lot Details
- 1 Acre Lot
- North Facing Home
- Property is zoned R1
Parking
- 2 Car Direct Access Garage
- Side Facing Garage
- Garage Door Opener
- Driveway
Home Design
- Colonial Architecture
- Asphalt Roof
- Aluminum Siding
- Vinyl Siding
Interior Spaces
- 2,758 Sq Ft Home
- Property has 2 Levels
- Traditional Floor Plan
- 2 Fireplaces
- Family Room
- Living Room
- Breakfast Room
- Dining Room
- Den
- Game Room
- Home Gym
- Basement Fills Entire Space Under The House
Bedrooms and Bathrooms
- 4 Bedrooms
- En-Suite Primary Bedroom
Laundry
- Laundry Room
- Laundry on main level
Accessible Home Design
- More Than Two Accessible Exits
Outdoor Features
- In Ground Pool
- Brick Porch or Patio
- Terrace
Schools
- Beaumont Elementary School
- Tredyffrin-Easttown Middle School
- Conestoga Senior High School
Utilities
- Forced Air Heating and Cooling System
- Heating System Uses Natural Gas
- Heating System Uses Oil
- Electric Water Heater
Community Details
- No Home Owners Association
- Buttonwood Farms Subdivision
Listing and Financial Details
- Tax Lot 0184.1900
- Assessor Parcel Number 55-04 -0184.1900
Ownership History
Purchase Details
Home Financials for this Owner
Home Financials are based on the most recent Mortgage that was taken out on this home.Purchase Details
Similar Homes in the area
Home Values in the Area
Average Home Value in this Area
Purchase History
| Date | Buyer | Sale Price | Title Company |
|---|---|---|---|
| Brady Daniel | $685,000 | Sage Premier Settlements | |
| Rumer Richard R | $250,000 | -- |
Mortgage History
| Date | Status | Borrower | Loan Amount |
|---|---|---|---|
| Open | Brady Daniel | $130,000 | |
| Open | Brady Daniel | $200,000 | |
| Closed | Brady Daniel | $171,000 | |
| Open | Brady Daniel | $548,250 | |
| Closed | Brady Daniel | $616,500 | |
| Previous Owner | Rumer Richard R | $200,000 | |
| Previous Owner | Rumer Richard R | $185,000 | |
| Previous Owner | Rumer Richard R | $212,169 | |
| Previous Owner | Rumer Richard R | $214,000 |
Property History
| Date | Event | Price | Change | Sq Ft Price |
|---|---|---|---|---|
| 12/20/2019 12/20/19 | Sold | $685,000 | -1.4% | $248 / Sq Ft |
| 10/05/2019 10/05/19 | Pending | -- | -- | -- |
| 09/13/2019 09/13/19 | For Sale | $695,000 | -- | $252 / Sq Ft |
Tax History Compared to Growth
Tax History
| Year | Tax Paid | Tax Assessment Tax Assessment Total Assessment is a certain percentage of the fair market value that is determined by local assessors to be the total taxable value of land and additions on the property. | Land | Improvement |
|---|---|---|---|---|
| 2024 | $10,056 | $269,590 | $66,620 | $202,970 |
| 2023 | $9,402 | $269,590 | $66,620 | $202,970 |
| 2022 | $9,145 | $269,590 | $66,620 | $202,970 |
| 2021 | $8,946 | $269,590 | $66,620 | $202,970 |
| 2020 | $8,698 | $269,590 | $66,620 | $202,970 |
| 2019 | $8,455 | $269,590 | $66,620 | $202,970 |
| 2018 | $8,309 | $269,590 | $66,620 | $202,970 |
| 2017 | $8,121 | $269,590 | $66,620 | $202,970 |
| 2016 | -- | $269,590 | $66,620 | $202,970 |
| 2015 | -- | $269,590 | $66,620 | $202,970 |
| 2014 | -- | $269,590 | $66,620 | $202,970 |
Agents Affiliated with this Home
-
Joan Lewis

Seller's Agent in 2019
Joan Lewis
BHHS Fox & Roach
(610) 633-8111
27 Total Sales
-
Anthony DiGregorio

Buyer's Agent in 2019
Anthony DiGregorio
Long & Foster
(610) 931-2844
161 Total Sales
-
Mike Mulholland

Buyer Co-Listing Agent in 2019
Mike Mulholland
Long & Foster
(610) 996-7222
958 Total Sales
Map
Source: Bright MLS
MLS Number: PACT488800
APN: 55-004-0184.1900
- 183 Saint Clair Cir Unit 83
- 146 Tannery Run Cir Unit 46
- 110 Atlee Cir Unit 10
- 918 Ethan Allen Rd
- 837 Nathan Hale Rd
- 1047 Beaumont Rd
- 2205 Buttonwood Rd
- 670 Leopard Rd
- 1298 Farm Ln
- 1264 Farm Rd
- 916 Prescott Rd
- 607 Newtown Rd
- 1506 Canterbury Ln
- 311 Stoney Knoll Ln
- 650 Augusta Ct
- 319 Stoney Knoll Ln
- 315 Stoney Knoll Ln
- 51 Farrier Ln
- 310 Stoney Knoll Ln
- 322 Stoney Knoll Ln
- 2020 Buttonwood Rd
- 2030 Buttonwood Rd
- 2010 Buttonwood Rd
- 2015 Grantham Ave
- 2009 Grantham Ave
- 2036 Buttonwood Rd
- 2021 Grantham Ave
- 2005 Grantham Ave
- 2001 Grantham Ave
- 832 Darby Paoli Rd
- 2025 Grantham Ave
- 941 Boulder Ln
- 2004 Fox Creek Rd
- 207 Yorktown Place Unit 107
- 206 Yorktown Place Unit 106
- 2040 Buttonwood Rd
- 2010 Fox Creek Rd
- 951 Boulder Ln
- 2035 Grantham Ave
- 947 Darby Paoli Rd
