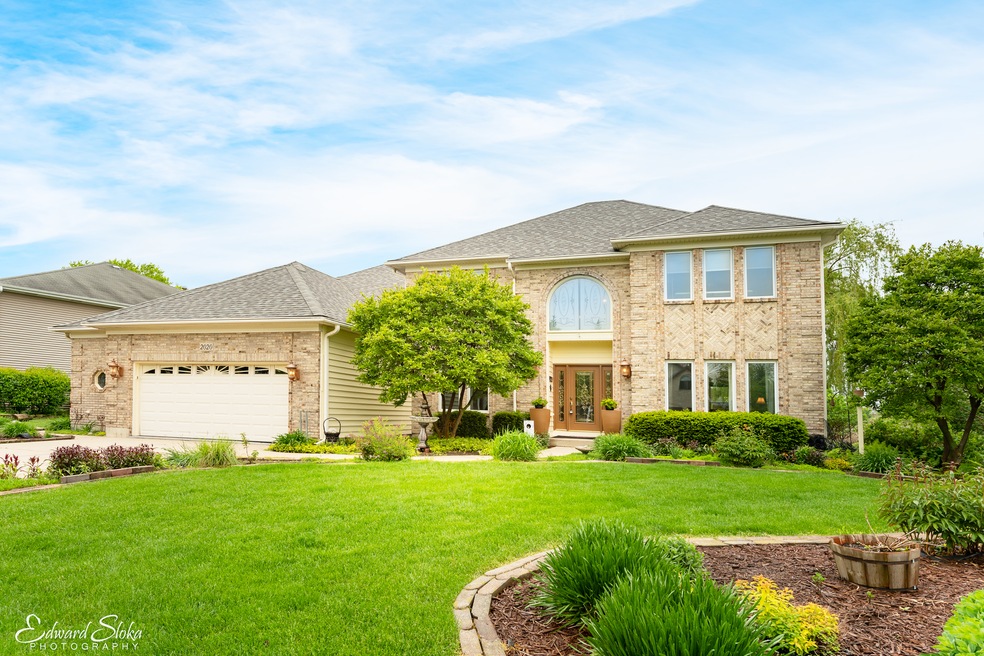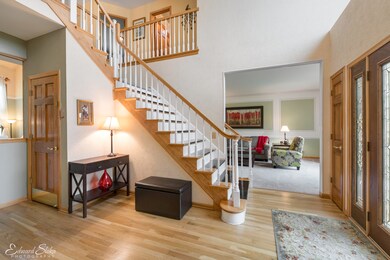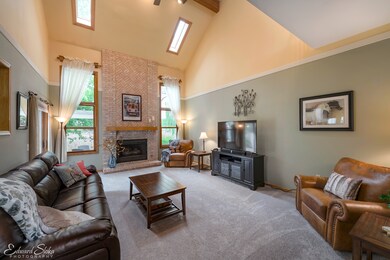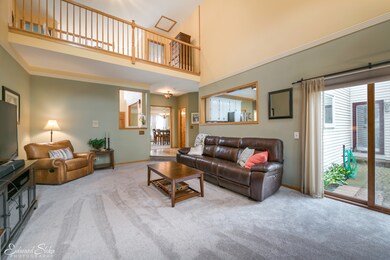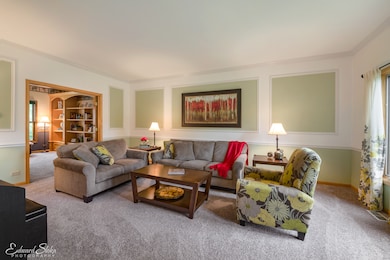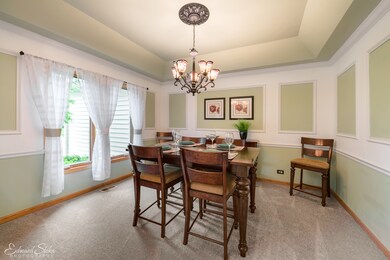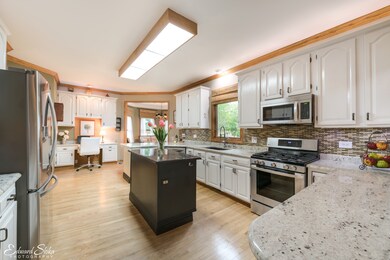
2020 Carlisle St Algonquin, IL 60102
Highlights
- Landscaped Professionally
- Contemporary Architecture
- Recreation Room
- Kenneth E Neubert Elementary School Rated A-
- Wetlands Adjacent
- 3-minute walk to Tunbridge Park
About This Home
As of July 2019Your search is over! This former model home offers all the upgrades including new LG Stainless Appliances, Granite counters with island, whole house vacuum, epoxy flooring in garage with space for 3rd car, In-ground sprinkler system, reverse osmosis water supply. Hardwood flooring, new carpet and 9 ft ceilings grace the main level. Two story family room features Brick Fireplace, skylights and views of extensive gardens and double patio with pergola. Unique to the Merilee model you'll find a turret sun room/eating area off the kitchen. Master Suite offers another turret space - could be nursery, dressing area, reading room, etc. Incredible Master Bath with dual vanity and double walk-in shower completes the space. Basement is finished with new paint & carpet, includes rec room and separate space for workout, play area, crafting - you decide! Tons of storage and concrete crawl space. Bonus - potting room off the garage for all your gardening needs. This is a MUST SEE!
Last Agent to Sell the Property
Charles Rutenberg Realty of IL License #475128105 Listed on: 05/27/2019

Home Details
Home Type
- Single Family
Est. Annual Taxes
- $13,429
Year Built
- 1992
Lot Details
- Wetlands Adjacent
- Southern Exposure
- Landscaped Professionally
Parking
- Attached Garage
- Garage Transmitter
- Garage Door Opener
- Driveway
- Parking Included in Price
- Garage Is Owned
Home Design
- Contemporary Architecture
- Brick Exterior Construction
- Slab Foundation
- Asphalt Shingled Roof
- Vinyl Siding
- Cedar
Interior Spaces
- Vaulted Ceiling
- Skylights
- Gas Log Fireplace
- Entrance Foyer
- Sitting Room
- Dining Area
- Home Office
- Recreation Room
- Play Room
- Wood Flooring
- Storm Screens
Kitchen
- Breakfast Bar
- Walk-In Pantry
- Oven or Range
- <<microwave>>
- Dishwasher
- Stainless Steel Appliances
- Kitchen Island
- Disposal
Bedrooms and Bathrooms
- Walk-In Closet
- Primary Bathroom is a Full Bathroom
- Dual Sinks
- Double Shower
- Shower Body Spray
- Separate Shower
- Solar Tube
Laundry
- Laundry on main level
- Dryer
- Washer
Partially Finished Basement
- Basement Fills Entire Space Under The House
- Crawl Space
Outdoor Features
- Brick Porch or Patio
- Separate Outdoor Workshop
Utilities
- Forced Air Heating and Cooling System
- Heating System Uses Gas
- Water Purifier is Owned
Listing and Financial Details
- Homeowner Tax Exemptions
- $1,000 Seller Concession
Ownership History
Purchase Details
Home Financials for this Owner
Home Financials are based on the most recent Mortgage that was taken out on this home.Purchase Details
Home Financials for this Owner
Home Financials are based on the most recent Mortgage that was taken out on this home.Purchase Details
Home Financials for this Owner
Home Financials are based on the most recent Mortgage that was taken out on this home.Purchase Details
Purchase Details
Home Financials for this Owner
Home Financials are based on the most recent Mortgage that was taken out on this home.Similar Homes in Algonquin, IL
Home Values in the Area
Average Home Value in this Area
Purchase History
| Date | Type | Sale Price | Title Company |
|---|---|---|---|
| Warranty Deed | $364,500 | Crr Title Services Llc | |
| Warranty Deed | $345,000 | Chicago Title | |
| Interfamily Deed Transfer | -- | Stewart Title Company | |
| Interfamily Deed Transfer | -- | -- | |
| Interfamily Deed Transfer | -- | Stewart Title Company |
Mortgage History
| Date | Status | Loan Amount | Loan Type |
|---|---|---|---|
| Open | $352,000 | New Conventional | |
| Previous Owner | $346,275 | New Conventional | |
| Previous Owner | $305,000 | New Conventional | |
| Previous Owner | $205,000 | New Conventional | |
| Previous Owner | $229,900 | Unknown | |
| Previous Owner | $242,000 | Unknown | |
| Previous Owner | $262,000 | Unknown | |
| Previous Owner | $260,000 | No Value Available | |
| Previous Owner | $266,250 | No Value Available |
Property History
| Date | Event | Price | Change | Sq Ft Price |
|---|---|---|---|---|
| 07/19/2019 07/19/19 | Sold | $364,500 | 0.0% | $113 / Sq Ft |
| 06/01/2019 06/01/19 | Pending | -- | -- | -- |
| 05/27/2019 05/27/19 | For Sale | $364,500 | +5.7% | $113 / Sq Ft |
| 04/27/2016 04/27/16 | Sold | $345,000 | -1.1% | $107 / Sq Ft |
| 02/28/2016 02/28/16 | Pending | -- | -- | -- |
| 02/23/2016 02/23/16 | For Sale | $349,000 | -- | $109 / Sq Ft |
Tax History Compared to Growth
Tax History
| Year | Tax Paid | Tax Assessment Tax Assessment Total Assessment is a certain percentage of the fair market value that is determined by local assessors to be the total taxable value of land and additions on the property. | Land | Improvement |
|---|---|---|---|---|
| 2024 | $13,429 | $179,667 | $36,120 | $143,547 |
| 2023 | $12,782 | $160,690 | $32,305 | $128,385 |
| 2022 | $11,612 | $141,405 | $37,935 | $103,470 |
| 2021 | $11,157 | $131,736 | $35,341 | $96,395 |
| 2020 | $10,871 | $127,073 | $34,090 | $92,983 |
| 2019 | $10,617 | $121,624 | $32,628 | $88,996 |
| 2018 | $10,137 | $112,354 | $30,141 | $82,213 |
| 2017 | $9,943 | $105,845 | $28,395 | $77,450 |
| 2016 | $9,283 | $99,273 | $26,632 | $72,641 |
| 2013 | -- | $95,008 | $24,843 | $70,165 |
Agents Affiliated with this Home
-
mary hamrick
m
Seller's Agent in 2019
mary hamrick
Charles Rutenberg Realty of IL
(847) 471-6102
12 Total Sales
-
Teresa Stultz

Buyer's Agent in 2019
Teresa Stultz
Premier Living Properties
(630) 205-5568
391 Total Sales
-
D
Seller's Agent in 2016
Dominque Kay
Coldwell Banker The Real Estate Group
Map
Source: Midwest Real Estate Data (MRED)
MLS Number: MRD10359262
APN: 19-32-377-019
- 1981 White Oak Dr
- 1980 Peach Tree Ln
- 000 County Line Rd
- 2101 Peach Tree Ln Unit 4094
- 1850 White Oak Dr
- 12 White Oak Ct
- 1900 Waverly Ln
- 1860 Haverford Dr
- 1676 Edgewood Dr Unit 622
- 1860 Dorchester Ave
- 1560 Kensington Dr
- 6 Waverly Ct Unit 4354
- 4 Dryden Ct
- 1880 Crofton Dr
- 1740 Kensington Dr
- 1640 Hartley Dr
- 2235 Dawson Ln
- 661 Regal Ln
- 1425 Millbrook Dr
- 1401 Millbrook Dr
