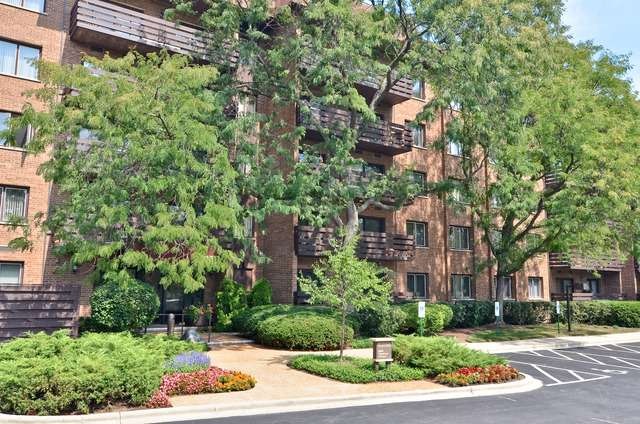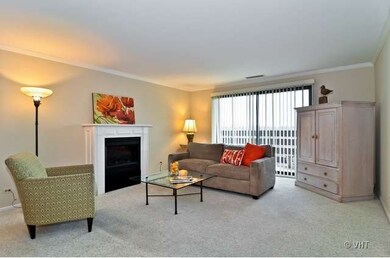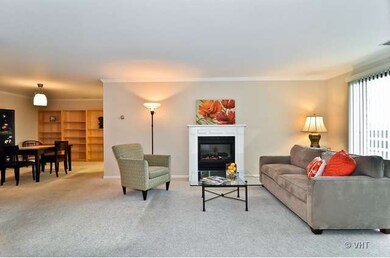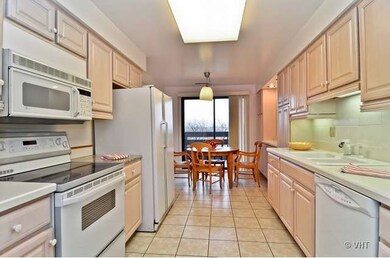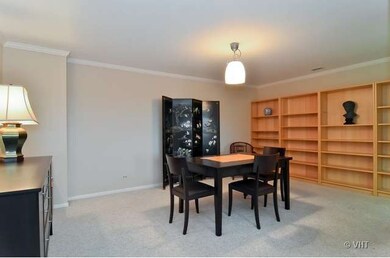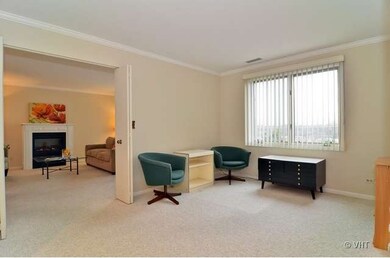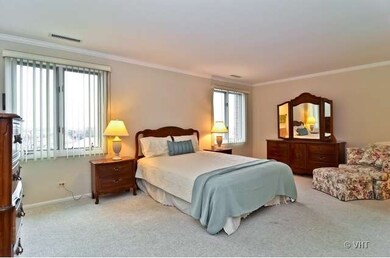
2020 Chestnut Ave Unit 403 Glenview, IL 60025
Estimated Value: $421,048 - $474,000
Highlights
- In Ground Pool
- End Unit
- Galley Kitchen
- Pleasant Ridge Elementary School Rated A-
- Balcony
- Attached Garage
About This Home
As of August 2013Amazing light in this beautiful 3 bedroom, corner unit in Valley Lo Towers. The entire unit freshly painted. Watch magnificent sunsets from the extra long balcony with a south and west view! Formal dining room, eat-in kitchen and in-unit laundry. Enjoy pool, tennis and exercise room. Great location. Walk to Park Center, the Glen, shops. Close to Metra & exprsway. Very motivated seller-$10,000 decorating credit.
Last Agent to Sell the Property
@properties Christie's International Real Estate License #475126103 Listed on: 05/13/2013

Last Buyer's Agent
Michal Strange
@properties Christie's International Real Estate License #475124618
Property Details
Home Type
- Condominium
Est. Annual Taxes
- $5,751
Year Built
- 1983
Lot Details
- End Unit
- Southern Exposure
- East or West Exposure
HOA Fees
- $519 per month
Parking
- Attached Garage
- Heated Garage
- Garage Transmitter
- Parking Included in Price
Home Design
- Brick Exterior Construction
Interior Spaces
- Primary Bathroom is a Full Bathroom
- Dry Bar
- Electric Fireplace
Kitchen
- Galley Kitchen
- Breakfast Bar
- Oven or Range
- Microwave
- Dishwasher
Laundry
- Dryer
- Washer
Outdoor Features
- In Ground Pool
- Balcony
Utilities
- Forced Air Heating and Cooling System
- Lake Michigan Water
Community Details
Amenities
- Common Area
Pet Policy
- Pets Allowed
Recreation
- Tennis Courts
Ownership History
Purchase Details
Home Financials for this Owner
Home Financials are based on the most recent Mortgage that was taken out on this home.Purchase Details
Purchase Details
Purchase Details
Home Financials for this Owner
Home Financials are based on the most recent Mortgage that was taken out on this home.Purchase Details
Purchase Details
Similar Homes in Glenview, IL
Home Values in the Area
Average Home Value in this Area
Purchase History
| Date | Buyer | Sale Price | Title Company |
|---|---|---|---|
| Rattner Adrian | $270,000 | Ct | |
| Maniates George T | -- | -- | |
| Maniates George T | $344,000 | Multiple | |
| Johansen Vagn | $270,000 | -- | |
| Solomon Betty C | -- | -- | |
| Solomon Marshall E | $221,500 | -- |
Mortgage History
| Date | Status | Borrower | Loan Amount |
|---|---|---|---|
| Previous Owner | Maniates George | $125,000 | |
| Previous Owner | Maniates George T | $50,000 | |
| Previous Owner | Johansen Vagn | $49,500 | |
| Previous Owner | Johansen Vagn | $180,000 |
Property History
| Date | Event | Price | Change | Sq Ft Price |
|---|---|---|---|---|
| 08/26/2013 08/26/13 | Sold | $270,000 | -9.7% | -- |
| 07/24/2013 07/24/13 | Pending | -- | -- | -- |
| 06/11/2013 06/11/13 | Price Changed | $299,000 | -2.9% | -- |
| 05/13/2013 05/13/13 | For Sale | $308,000 | -- | -- |
Tax History Compared to Growth
Tax History
| Year | Tax Paid | Tax Assessment Tax Assessment Total Assessment is a certain percentage of the fair market value that is determined by local assessors to be the total taxable value of land and additions on the property. | Land | Improvement |
|---|---|---|---|---|
| 2024 | $5,751 | $31,952 | $3,521 | $28,431 |
| 2023 | $5,548 | $31,952 | $3,521 | $28,431 |
| 2022 | $5,548 | $31,952 | $3,521 | $28,431 |
| 2021 | $5,517 | $28,160 | $3,608 | $24,552 |
| 2020 | $5,552 | $28,160 | $3,608 | $24,552 |
| 2019 | $5,186 | $31,035 | $3,608 | $27,427 |
| 2018 | $4,297 | $25,555 | $3,168 | $22,387 |
| 2017 | $4,361 | $25,555 | $3,168 | $22,387 |
| 2016 | $4,500 | $25,555 | $3,168 | $22,387 |
| 2015 | $3,803 | $20,466 | $2,728 | $17,738 |
| 2014 | $3,755 | $20,466 | $2,728 | $17,738 |
| 2013 | $3,617 | $20,466 | $2,728 | $17,738 |
Agents Affiliated with this Home
-
Judy Casey

Seller's Agent in 2013
Judy Casey
@ Properties
(847) 204-4942
4 in this area
17 Total Sales
-
M
Buyer's Agent in 2013
Michal Strange
@ Properties
Map
Source: Midwest Real Estate Data (MRED)
MLS Number: MRD08340738
APN: 04-26-100-049-1038
- 2000 Chestnut Ave Unit 507
- 1699 Bluestem Ln Unit 1
- 1724 Bluestem Ln Unit 2
- 1935 Tanglewood Dr Unit F
- 1927 Tanglewood Dr Unit 4A
- 1809 Jefferson Ave
- 1830 Chestnut Ave Unit 1830
- 1805 Wildberry Dr Unit C
- 2009 Ammer Ridge Ct Unit 102
- 1701 Kendale Dr
- 1327 W Branch Rd
- 1813 Admiral Ct Unit 118
- 2300 Swainwood Dr
- 1504 Topp Ln Unit E
- 2862 Commons Dr
- 1502 Plymouth Place Unit 1W
- 1728 Wildberry Dr Unit B
- 1305 Sleepy Hollow Rd
- 1700 Wildberry Dr Unit E
- 1545 Winnetka Rd Unit 1545
- 2020 Chestnut Ave Unit 402
- 2020 Chestnut Ave Unit 305
- 2020 Chestnut Ave Unit 205
- 2020 Chestnut Ave Unit 303
- 2020 Chestnut Ave Unit 408
- 2020 Chestnut Ave Unit 506A
- 2020 Chestnut Ave Unit 403
- 2020 Chestnut Ave Unit 306
- 2020 Chestnut Ave Unit 212
- 2020 Chestnut Ave Unit 202040
- 2020 Chestnut Ave Unit 202030
- 2020 Chestnut Ave Unit 202031
- 2020 Chestnut Ave Unit 202021
- 2020 Chestnut Ave Unit 202040
- 2020 Chestnut Ave Unit 202050
- 2020 Chestnut Ave Unit 202020
- 2020 Chestnut Ave Unit 202020
- 2020 Chestnut Ave Unit 202031
- 2020 Chestnut Ave Unit 202020
- 2020 Chestnut Ave Unit 202010
