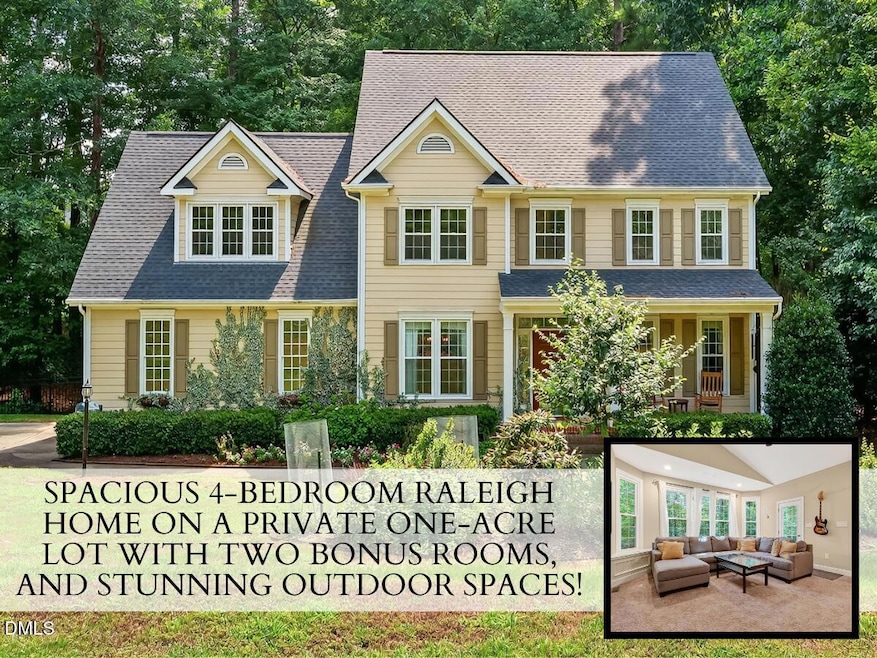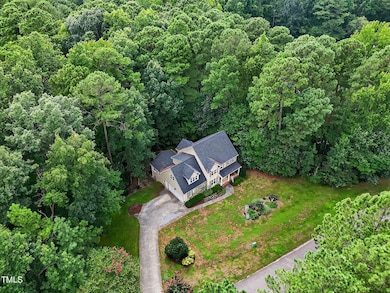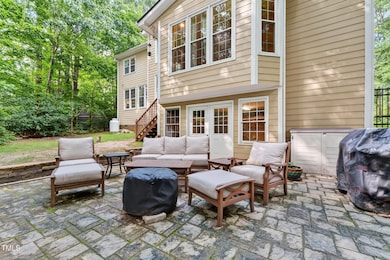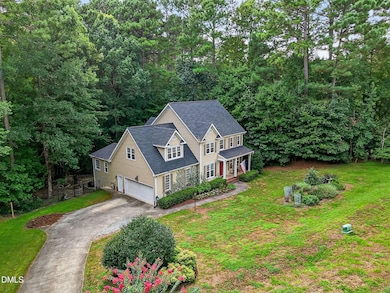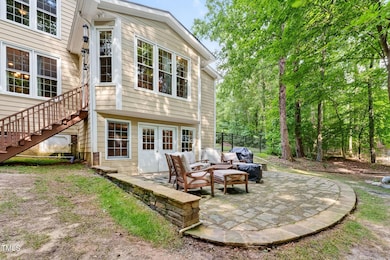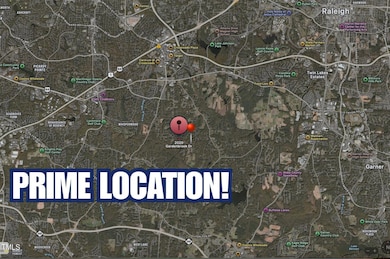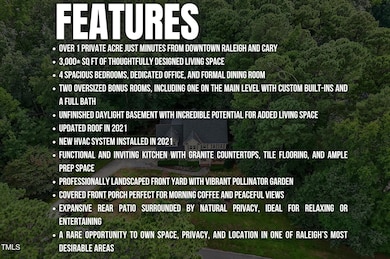2020 Gardenbrook Dr Raleigh, NC 27606
Middle Creek NeighborhoodEstimated payment $4,206/month
Highlights
- 1.05 Acre Lot
- Deck
- Transitional Architecture
- Swift Creek Elementary School Rated A-
- Wooded Lot
- Wood Flooring
About This Home
Discover the perfect balance of space, privacy, and convenience at 2020 Gardenbrook Drive in Raleigh's peaceful Eagle Creek community! This 3,000+ sq. ft. home sits on a beautiful one-acre lot surrounded by nature, offering a rare sense of seclusion just minutes from Downtown Raleigh, Cary, and major highways. Step inside and you'll instantly feel the spaciousness — 4 BEDROOMS, a HOME OFFICE, FORMAL DINING ROOM, and TWO LARGE BONUS ROOMS give you endless flexibility for work, hobbies, and entertaining. The MAIN-LEVEL BONUS with a FULL BATH and CUSTOM BUILT-INS makes the perfect space for guests, recreation, or a private retreat. The bright KITCHEN with GRANITE COUNTERS, TILE FLOORING, and ample prep space opens seamlessly into the main living area for comfortable everyday living. A WALK-OUT DAYLIGHT BASEMENT adds even more potential — ready for your workshop, studio, or future finished space. Outside, the landscaped yard, lush greenery, and expansive patio create a private outdoor oasis perfect for relaxing or hosting friends. Homes like this in Eagle Creek rarely come available — offering privacy, location, and space that truly stand out in Raleigh. Come see why this one feels like home the moment you arrive!
Home Details
Home Type
- Single Family
Est. Annual Taxes
- $4,325
Year Built
- Built in 1999
Lot Details
- 1.05 Acre Lot
- Wooded Lot
- Back Yard Fenced and Front Yard
Parking
- 2 Car Attached Garage
- Side Facing Garage
- Private Driveway
Home Design
- Transitional Architecture
- Traditional Architecture
- Shingle Roof
Interior Spaces
- 3,172 Sq Ft Home
- 2-Story Property
- Built-In Features
- Crown Molding
- Smooth Ceilings
- High Ceiling
- Ceiling Fan
- Recessed Lighting
- Entrance Foyer
- Family Room with Fireplace
- Living Room
- Breakfast Room
- Combination Kitchen and Dining Room
- Home Office
- Bonus Room
- Storage
Kitchen
- Eat-In Kitchen
- Breakfast Bar
- Electric Oven
- Free-Standing Electric Range
- Free-Standing Range
- Microwave
- Dishwasher
- Stainless Steel Appliances
- Granite Countertops
Flooring
- Wood
- Carpet
- Tile
Bedrooms and Bathrooms
- 4 Bedrooms
- Primary bedroom located on second floor
- Walk-In Closet
- Double Vanity
- Bathtub with Shower
- Walk-in Shower
Laundry
- Laundry Room
- Washer and Dryer
Unfinished Basement
- Walk-Out Basement
- Interior and Exterior Basement Entry
Outdoor Features
- Deck
- Patio
- Rain Gutters
Schools
- Swift Creek Elementary School
- Dillard Middle School
- Athens Dr High School
Utilities
- Central Air
- Heating Available
- Water Heater
- Septic Tank
- Septic System
Community Details
- No Home Owners Association
- Eagle Creek Subdivision
Listing and Financial Details
- Assessor Parcel Number 0771 96 1357
Map
Home Values in the Area
Average Home Value in this Area
Tax History
| Year | Tax Paid | Tax Assessment Tax Assessment Total Assessment is a certain percentage of the fair market value that is determined by local assessors to be the total taxable value of land and additions on the property. | Land | Improvement |
|---|---|---|---|---|
| 2025 | $4,325 | $673,054 | $190,000 | $483,054 |
| 2024 | $4,200 | $673,054 | $190,000 | $483,054 |
| 2023 | $3,262 | $415,759 | $96,000 | $319,759 |
| 2022 | $3,023 | $415,759 | $96,000 | $319,759 |
| 2021 | $2,942 | $415,759 | $96,000 | $319,759 |
| 2020 | $2,893 | $415,759 | $96,000 | $319,759 |
| 2019 | $2,903 | $352,967 | $106,000 | $246,967 |
| 2018 | $0 | $352,967 | $106,000 | $246,967 |
| 2017 | $2,530 | $352,967 | $106,000 | $246,967 |
| 2016 | $2,478 | $352,967 | $106,000 | $246,967 |
| 2015 | $2,653 | $379,082 | $106,000 | $273,082 |
| 2014 | $2,514 | $379,082 | $106,000 | $273,082 |
Property History
| Date | Event | Price | List to Sale | Price per Sq Ft | Prior Sale |
|---|---|---|---|---|---|
| 10/23/2025 10/23/25 | Price Changed | $729,900 | -2.7% | $230 / Sq Ft | |
| 09/17/2025 09/17/25 | Price Changed | $749,900 | 0.0% | $236 / Sq Ft | |
| 08/19/2025 08/19/25 | Price Changed | $750,000 | +1.4% | $236 / Sq Ft | |
| 08/14/2025 08/14/25 | Price Changed | $739,899 | 0.0% | $233 / Sq Ft | |
| 07/28/2025 07/28/25 | Price Changed | $739,900 | -1.3% | $233 / Sq Ft | |
| 07/18/2025 07/18/25 | For Sale | $750,000 | +40.2% | $236 / Sq Ft | |
| 12/15/2023 12/15/23 | Off Market | $535,000 | -- | -- | |
| 05/19/2021 05/19/21 | Sold | $535,000 | 0.0% | $174 / Sq Ft | View Prior Sale |
| 04/21/2021 04/21/21 | Pending | -- | -- | -- | |
| 02/22/2021 02/22/21 | For Sale | $535,000 | -- | $174 / Sq Ft |
Purchase History
| Date | Type | Sale Price | Title Company |
|---|---|---|---|
| Warranty Deed | $535,000 | None Available | |
| Warranty Deed | $485,500 | None Available | |
| Warranty Deed | $400,000 | None Available | |
| Warranty Deed | $256,000 | -- | |
| Warranty Deed | $49,000 | -- |
Mortgage History
| Date | Status | Loan Amount | Loan Type |
|---|---|---|---|
| Open | $494,875 | New Conventional | |
| Previous Owner | $300,000 | New Conventional | |
| Previous Owner | $204,800 | No Value Available | |
| Previous Owner | $190,000 | No Value Available | |
| Closed | $25,600 | No Value Available |
Source: Doorify MLS
MLS Number: 10110315
APN: 0771.02-96-1357-000
- 4004 Dembridge Dr
- 2328 Toll Mill Ct
- 2321 Toll Mill Ct
- 4800 Theys Rd
- 1900 High Oaks Ln
- 5033 Theys Rd
- 5212 Theys Rd
- 6309 Windy Ridge Ct
- 6508 Deerview Dr
- 5300 Deep Valley
- 5317 Deep Valley
- 5704 Baird Dr
- 5101 Olde Rd S
- 5200 Yates Mill Pond Rd
- 5717 Allwood Dr
- 601 Stokley View Dr
- 8014 Penny Rd
- 2721 Glassman Ln
- 8016 Penny Rd Unit Nc
- 8016 Penny Rd
- 2005 Shaw Ct
- 6208 Bent Fork Cir
- 3604 Bowling Dr
- 6117 Countryview Ln
- 5900 Donnybrook Dr
- 2547 Asher View Ct
- 100 Eclipse Dr
- 6010 Attleboro Dr
- 4101 Skye Ln
- 2000 Crossroads Manor Ct
- 200 Brisbane Woods Way
- 8226 Hydon Dawn Ln Unit ID1284679P
- 8226 Hydon Dawn Ln Unit FL3-ID1094292P
- 6000 Scarlet Sky Ln Unit ID1225911P
- 6000 Scarlet Sky Ln
- 5406 Viewcrest Way
- 1803 Brisbane Woods Way Unit ID1284685P
- 2431 Brisbane Woods Way Unit ID1262811P
- 2212 Brisbane Woods Way Unit ID1225815P
- 7011 Almaden Way Unit ID1284644P
