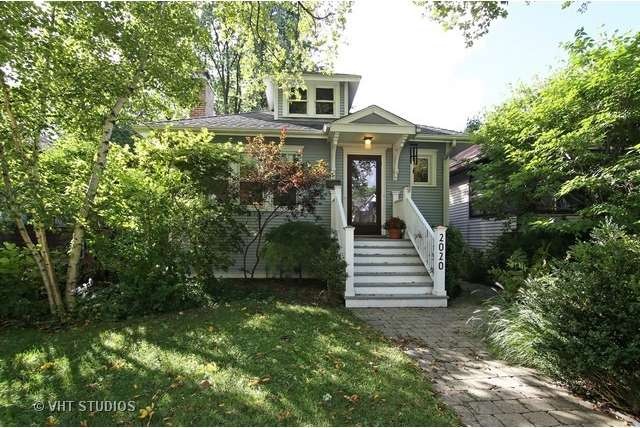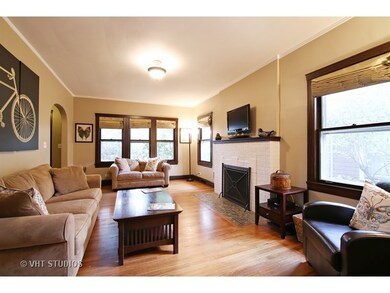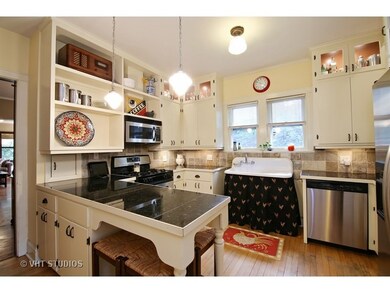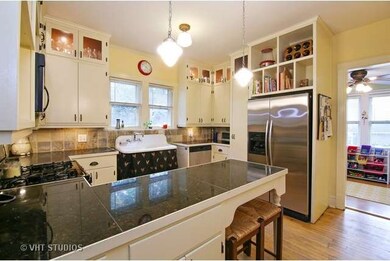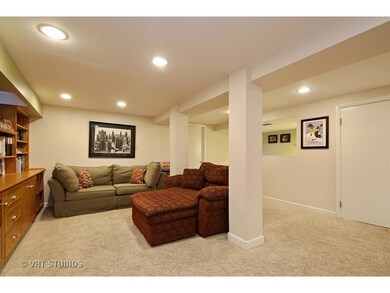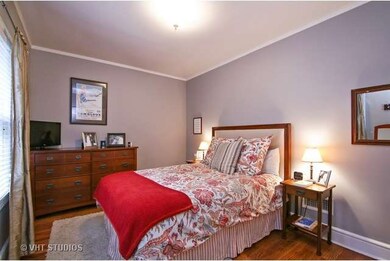
2020 Grant St Evanston, IL 60201
North Evanston NeighborhoodHighlights
- Wooded Lot
- Home Office
- Detached Garage
- Kingsley Elementary School Rated A-
- Fenced Yard
- 3-minute walk to Eggleston Park
About This Home
As of July 2022WONDERFUL SINGLE FAMILY HOME IN STELLAR EVANSTON LOCATION. THREE BEDROOMS UP WITH 4TH IN FULLY FINISHED LOWER LEVEL. GRACIOUS ROOM SIZES THROUGHOUT, LARGE LIVING ROOM WITH WOOD BURNING FIREPLACE, FAMILY ROOM IN LOWER LEVEL WITH TONS OF STORAGE, ROOM FOR EXPANSION, AND EXTRA SPACE FOR OFFICE/DEN AREA. LANDSCAPED BACKYARD WITH BLUE STONE PATIO, TWO CAR GARAGE & NEW WOOD FENCE. HOME IS LOCATED WITHIN WALKING DISTANCE OF METRA STATION, CENTRAL ST. SHOPPING DISTRICT, KINGSLEY & HAVEN SCHOOLS.
Last Agent to Sell the Property
Dream Town Real Estate License #475146973 Listed on: 10/12/2015

Home Details
Home Type
- Single Family
Est. Annual Taxes
- $10,559
Year Built
- 1915
Lot Details
- Fenced Yard
- Wooded Lot
Parking
- Detached Garage
- Parking Included in Price
- Garage Is Owned
Home Design
- Bungalow
- Frame Construction
- Asphalt Shingled Roof
Interior Spaces
- Wood Burning Fireplace
- Entrance Foyer
- Home Office
Kitchen
- Breakfast Bar
- Oven or Range
- Microwave
- Dishwasher
- Disposal
Laundry
- Dryer
- Washer
Finished Basement
- Basement Fills Entire Space Under The House
- Finished Basement Bathroom
Outdoor Features
- Patio
Utilities
- Forced Air Heating and Cooling System
- Heating System Uses Gas
- Lake Michigan Water
Listing and Financial Details
- Homeowner Tax Exemptions
Ownership History
Purchase Details
Home Financials for this Owner
Home Financials are based on the most recent Mortgage that was taken out on this home.Purchase Details
Home Financials for this Owner
Home Financials are based on the most recent Mortgage that was taken out on this home.Purchase Details
Home Financials for this Owner
Home Financials are based on the most recent Mortgage that was taken out on this home.Purchase Details
Home Financials for this Owner
Home Financials are based on the most recent Mortgage that was taken out on this home.Purchase Details
Home Financials for this Owner
Home Financials are based on the most recent Mortgage that was taken out on this home.Purchase Details
Home Financials for this Owner
Home Financials are based on the most recent Mortgage that was taken out on this home.Purchase Details
Home Financials for this Owner
Home Financials are based on the most recent Mortgage that was taken out on this home.Purchase Details
Home Financials for this Owner
Home Financials are based on the most recent Mortgage that was taken out on this home.Similar Homes in Evanston, IL
Home Values in the Area
Average Home Value in this Area
Purchase History
| Date | Type | Sale Price | Title Company |
|---|---|---|---|
| Warranty Deed | $571,500 | Greater Illinois Title | |
| Warranty Deed | $510,000 | First American Title Ins Co | |
| Warranty Deed | $515,000 | Multiple | |
| Warranty Deed | $515,000 | Stewart Title Of Illinois | |
| Warranty Deed | $477,000 | Chicago Title Insurance Co | |
| Warranty Deed | $312,500 | Burnett Title Llc | |
| Interfamily Deed Transfer | -- | Chicago Title Insurance Co | |
| Interfamily Deed Transfer | -- | Chicago Title Insurance Co |
Mortgage History
| Date | Status | Loan Amount | Loan Type |
|---|---|---|---|
| Open | $444,500 | New Conventional | |
| Closed | $448,000 | New Conventional | |
| Closed | $451,000 | New Conventional | |
| Closed | $453,100 | New Conventional | |
| Previous Owner | $180,000 | New Conventional | |
| Previous Owner | $387,000 | New Conventional | |
| Previous Owner | $410,000 | Unknown | |
| Previous Owner | $411,000 | Unknown | |
| Previous Owner | $412,000 | Unknown | |
| Previous Owner | $50,000 | Credit Line Revolving | |
| Previous Owner | $383,000 | Unknown | |
| Previous Owner | $381,600 | No Value Available | |
| Previous Owner | $312,500 | No Value Available | |
| Previous Owner | $280,000 | Stand Alone First | |
| Previous Owner | $105,000 | No Value Available | |
| Closed | $47,700 | No Value Available |
Property History
| Date | Event | Price | Change | Sq Ft Price |
|---|---|---|---|---|
| 07/27/2022 07/27/22 | Sold | $651,000 | +3.5% | $504 / Sq Ft |
| 03/22/2022 03/22/22 | Pending | -- | -- | -- |
| 03/18/2022 03/18/22 | For Sale | $629,000 | +10.1% | $487 / Sq Ft |
| 07/20/2018 07/20/18 | Sold | $571,500 | +6.0% | $442 / Sq Ft |
| 03/24/2018 03/24/18 | Pending | -- | -- | -- |
| 03/21/2018 03/21/18 | For Sale | $539,000 | +5.7% | $417 / Sq Ft |
| 01/29/2016 01/29/16 | Sold | $510,000 | -2.8% | $395 / Sq Ft |
| 11/03/2015 11/03/15 | Pending | -- | -- | -- |
| 10/24/2015 10/24/15 | Price Changed | $524,900 | -4.5% | $406 / Sq Ft |
| 10/12/2015 10/12/15 | For Sale | $549,900 | -- | $426 / Sq Ft |
Tax History Compared to Growth
Tax History
| Year | Tax Paid | Tax Assessment Tax Assessment Total Assessment is a certain percentage of the fair market value that is determined by local assessors to be the total taxable value of land and additions on the property. | Land | Improvement |
|---|---|---|---|---|
| 2024 | $10,559 | $43,619 | $11,138 | $32,481 |
| 2023 | $10,376 | $48,090 | $11,138 | $36,952 |
| 2022 | $10,376 | $48,090 | $11,138 | $36,952 |
| 2021 | $10,522 | $42,981 | $7,425 | $35,556 |
| 2020 | $10,442 | $42,981 | $7,425 | $35,556 |
| 2019 | $12,187 | $52,014 | $7,425 | $44,589 |
| 2018 | $9,876 | $39,482 | $6,187 | $33,295 |
| 2017 | $9,634 | $39,482 | $6,187 | $33,295 |
| 2016 | $9,360 | $39,482 | $6,187 | $33,295 |
| 2015 | $8,772 | $35,339 | $5,197 | $30,142 |
| 2014 | $8,703 | $35,339 | $5,197 | $30,142 |
| 2013 | $9,392 | $38,827 | $5,197 | $33,630 |
Agents Affiliated with this Home
-
Jackie Mack

Seller's Agent in 2022
Jackie Mack
Jameson Sotheby's International Realty
(847) 274-6676
19 in this area
326 Total Sales
-
Altran Payne

Buyer's Agent in 2022
Altran Payne
Compass
(312) 752-0055
6 in this area
155 Total Sales
-
Katherine Meyers

Seller's Agent in 2018
Katherine Meyers
Compass
(847) 687-0508
36 Total Sales
-
James Ticus

Buyer's Agent in 2018
James Ticus
Jameson Sotheby's International Realty
(847) 864-6320
2 Total Sales
-
Martin Winefield

Seller's Agent in 2016
Martin Winefield
Dream Town Real Estate
(773) 251-6860
1 in this area
37 Total Sales
-
Julie Jensen

Buyer's Agent in 2016
Julie Jensen
Baird Warner
(847) 409-4282
13 in this area
102 Total Sales
Map
Source: Midwest Real Estate Data (MRED)
MLS Number: MRD09061561
APN: 10-12-313-003-0000
- 1915 Grant St
- 1809 Grant St
- 2026 Harrison St
- 2457 Prairie Ave Unit 3C
- 2122 Foster St
- 1914 Foster St
- 2222 Central St Unit 3
- 2228 Central St Unit 3
- 2642 Prairie Ave Unit 2
- 2609 Noyes St
- 2500 Simpson St
- 2423 Harrison St
- 2017 Jackson Ave
- 1431 Noyes St
- 2645 Prairie Ave
- 1811 Emerson St
- 2635 Poplar Ave
- 1835 Brown Ave
- 1404 Lincoln St
- 2245 Wesley Ave
