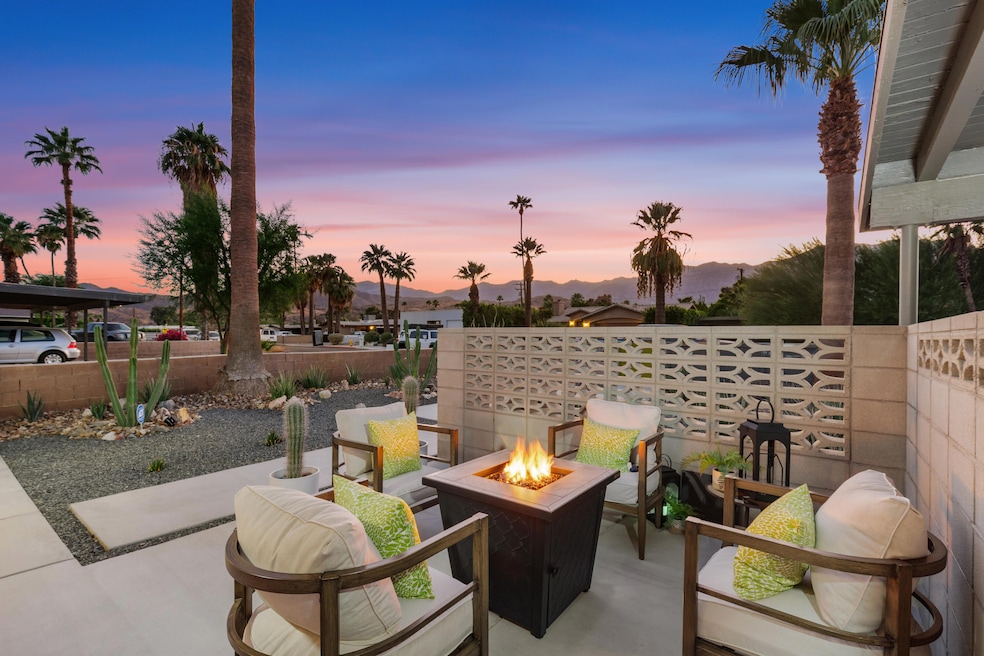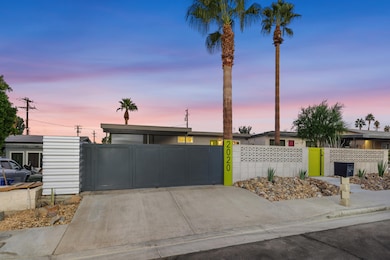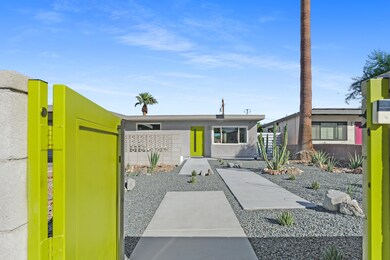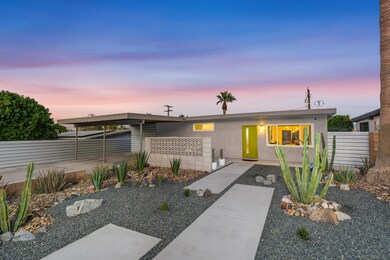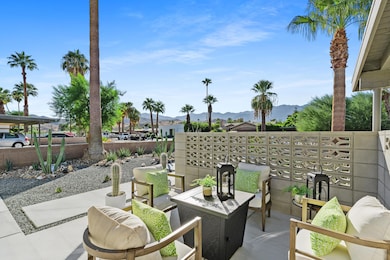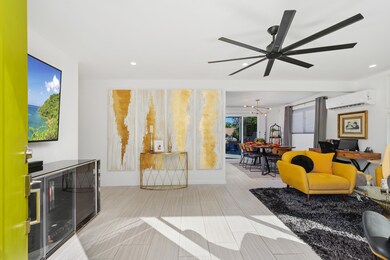
2020 Lawrence St Palm Springs, CA 92264
Estimated payment $4,227/month
Highlights
- Heated In Ground Pool
- Private Yard
- Double Pane Windows
- Mountain View
- Water Fountains
- Concrete Porch or Patio
About This Home
This mid-century modern home combines timeless design with modern upgrades. The property offers views of the San Jacinto & Little San Bernardino Mountains, a private saltwater pool which is made complete with an inviting firepit.Located on land you own in South-East Palm Springs with no HOA dues, the property is located near Tahquitz Creek Golf Resort, restaurants, the airport and shopping districts. a major plus is that it's only minutes to downtown Palm Springs or a 20 minute drive to Acrisure arena. This meticulously maintained property features beautiful desert landscaping and multiple outdoor seating areas that make the most of the striking scenery. Inside, the open-concept layout is flooded with natural light, boasting sleek porcelain tile throughout and seamless access to the resort-like backyard. Each of the two ensuite bedrooms comes with a chic, modern bathroom, while a separate utility room includes a washer and dryer for added convenience. The Pebble Tec saltwater pool is surrounded by shade sails, fountains, and custom lighting, creating a true desert retreat.Recent updates include a high-efficiency HVAC system, low-energy windows, and extra insulation for both lower utility costs and extra sound proofing, plus a polyurethane foam roof for added durability.The property also offers covered and gated parking for two cars, guest parking, and a spacious 10x12 storage shed. This is a rare find, where classic design meets energy-efficient living!
Home Details
Home Type
- Single Family
Est. Annual Taxes
- $3,997
Year Built
- Built in 1961
Lot Details
- 8,712 Sq Ft Lot
- Lot Dimensions are 145x50
- Home has sun exposure from multiple directions
- Block Wall Fence
- Landscaped
- Rectangular Lot
- Paved or Partially Paved Lot
- Private Yard
- Back and Front Yard
Property Views
- Mountain
- Desert
Home Design
- Slab Foundation
- Foam Roof
- Stucco Exterior
Interior Spaces
- 1,000 Sq Ft Home
- 1-Story Property
- Ceiling Fan
- Recessed Lighting
- Double Pane Windows
- Blinds
- Sliding Doors
- Living Room
- Dining Area
- Security System Owned
Kitchen
- Gas Oven
- Gas Range
- Range Hood
- Recirculated Exhaust Fan
- Water Line To Refrigerator
Flooring
- Carpet
- Tile
Bedrooms and Bathrooms
- 2 Bedrooms
- 2 Bathrooms
- Low Flow Toliet
- Shower Only
- Shower Only in Secondary Bathroom
- Low Flow Shower
Laundry
- Laundry Room
- 220 Volts In Laundry
- Washer and Dryer Hookup
Parking
- 2 Attached Carport Spaces
- 6 Car Parking Spaces
- 2 Parking Garage Spaces
- On-Street Parking
Pool
- Heated In Ground Pool
- Gunite Pool
- Outdoor Pool
- Saltwater Pool
- Waterfall Pool Feature
- Pool Cover
Outdoor Features
- Concrete Porch or Patio
- Water Fountains
Location
- Ground Level
Utilities
- Central Air
- Air Source Heat Pump
- Overhead Utilities
- 220 Volts in Kitchen
- Tankless Water Heater
- Sewer in Street
Listing and Financial Details
- Assessor Parcel Number 681282031
Map
Home Values in the Area
Average Home Value in this Area
Tax History
| Year | Tax Paid | Tax Assessment Tax Assessment Total Assessment is a certain percentage of the fair market value that is determined by local assessors to be the total taxable value of land and additions on the property. | Land | Improvement |
|---|---|---|---|---|
| 2023 | $3,997 | $38,103 | $3,443 | $34,660 |
| 2022 | $807 | $37,357 | $3,376 | $33,981 |
| 2021 | $797 | $36,625 | $3,310 | $33,315 |
| 2020 | $775 | $36,251 | $3,277 | $32,974 |
| 2019 | $1,335 | $35,541 | $3,213 | $32,328 |
| 2018 | $757 | $34,845 | $3,151 | $31,694 |
| 2017 | $748 | $34,163 | $3,090 | $31,073 |
| 2016 | $734 | $33,494 | $3,030 | $30,464 |
| 2015 | $692 | $32,993 | $2,986 | $30,007 |
| 2014 | $645 | $32,349 | $2,929 | $29,420 |
Property History
| Date | Event | Price | Change | Sq Ft Price |
|---|---|---|---|---|
| 05/09/2025 05/09/25 | For Sale | $699,000 | -- | $699 / Sq Ft |
Purchase History
| Date | Type | Sale Price | Title Company |
|---|---|---|---|
| Quit Claim Deed | -- | Doma Title | |
| Quit Claim Deed | -- | None Listed On Document | |
| Quit Claim Deed | -- | None Listed On Document | |
| Special Warranty Deed | -- | -- |
Mortgage History
| Date | Status | Loan Amount | Loan Type |
|---|---|---|---|
| Open | $241,014 | New Conventional | |
| Closed | $241,014 | New Conventional |
Similar Homes in Palm Springs, CA
Source: California Desert Association of REALTORS®
MLS Number: 219124112
APN: 681-282-031
- 2015 Lawrence St
- 2105 Lawrence St
- 1844 Marguerite St
- 1811 Lawrence St
- 6135 Montecito Dr Unit 7
- 6135 Montecito Dr Unit 5
- 6134 Arroyo Rd Unit 3
- 6134 Arroyo Rd Unit 6
- 6574 Tesla Ln
- 6087 Montecito Cir Unit 4
- 6054 Montecito Dr Unit 5
- 1636 Paseo de la Palma
- 6234 Paseo de la Palma Unit 11
- 6037 Arroyo Rd Unit 6
- 2010 Lawrence Crossley Rd Unit 6
- 2010 Lawrence Crossley Rd Unit 2
- 2010 Lawrence Crossley Rd Unit 1
- 67960 Seven Oaks Dr
- 46 Portola Dr
- 127 Calle Del Callado
