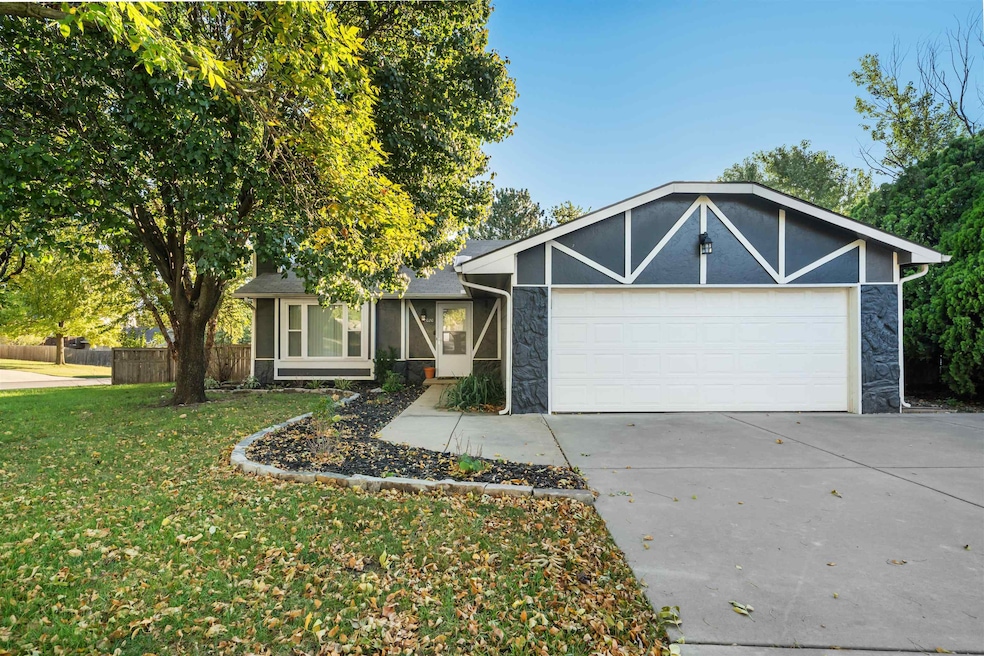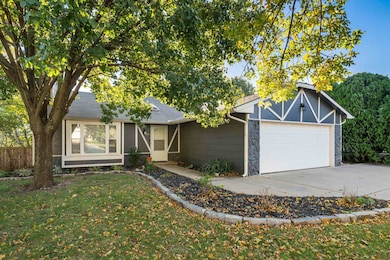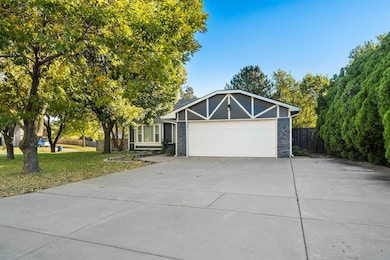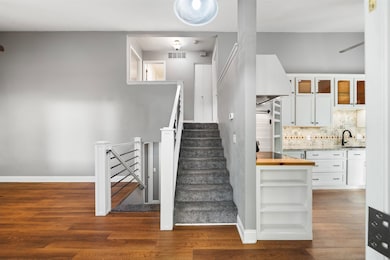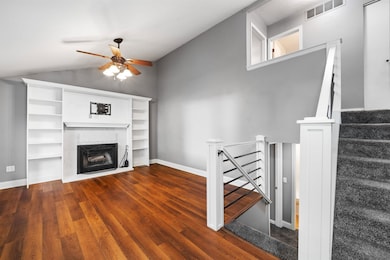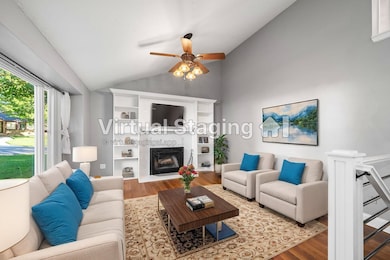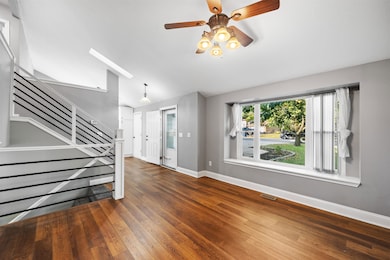Estimated payment $1,541/month
Highlights
- Bonus Room
- Corner Lot
- No HOA
- Claiborne Fundamental Elementary School Rated A-
- Mud Room
- 2 Car Attached Garage
About This Home
Welcome to this spacious 3-bedroom, 2-bath tri-level home in a great Derby location! Offering 1,356 sq ft of living space and a 2-car attached garage and oversized driveway this property provides both comfort and convenience. The main level features a bright and inviting living room and a large, beautifully updated kitchen with plenty of room for cooking and gathering. Upstairs, you’ll find two bedrooms — including the primary suite — along with a fully updated bathroom. The lower level expands your living options with a third bedroom, a bonus room perfect for an office or playroom, and another full bathroom. Step outside to the huge fenced backyard, designed for outdoor enjoyment with a wooden deck and pergola, an additional concrete patio with pergola, and a storage shed for all your tools and equipment. With great updates, and fantastic outdoor features, this home is ready for its next owner. Schedule your showing today!
Home Details
Home Type
- Single Family
Est. Annual Taxes
- $2,982
Year Built
- Built in 1983
Lot Details
- 9,583 Sq Ft Lot
- Wood Fence
- Corner Lot
Parking
- 2 Car Attached Garage
Home Design
- Tri-Level Property
- Composition Roof
Interior Spaces
- Ceiling Fan
- Mud Room
- Living Room
- Combination Kitchen and Dining Room
- Bonus Room
- Walk-Out Basement
- Storm Doors
Flooring
- Carpet
- Laminate
Bedrooms and Bathrooms
- 3 Bedrooms
- 2 Full Bathrooms
Laundry
- Laundry on lower level
- 220 Volts In Laundry
Outdoor Features
- Patio
Schools
- Derby Hills Elementary School
- Derby High School
Utilities
- Forced Air Heating and Cooling System
- Heating System Uses Natural Gas
Community Details
- No Home Owners Association
- North Village Subdivision
Listing and Financial Details
- Assessor Parcel Number 20173-217-36-0-42-05-002.00
Map
Home Values in the Area
Average Home Value in this Area
Tax History
| Year | Tax Paid | Tax Assessment Tax Assessment Total Assessment is a certain percentage of the fair market value that is determined by local assessors to be the total taxable value of land and additions on the property. | Land | Improvement |
|---|---|---|---|---|
| 2025 | $2,987 | $23,564 | $5,750 | $17,814 |
| 2023 | $2,987 | $21,034 | $4,428 | $16,606 |
| 2022 | $2,726 | $19,493 | $4,175 | $15,318 |
| 2021 | $2,570 | $18,044 | $2,726 | $15,318 |
| 2020 | $2,475 | $17,354 | $2,726 | $14,628 |
| 2019 | $2,089 | $14,675 | $2,726 | $11,949 |
| 2018 | $1,981 | $13,973 | $2,289 | $11,684 |
| 2017 | $1,807 | $0 | $0 | $0 |
| 2016 | $1,731 | $0 | $0 | $0 |
| 2015 | -- | $0 | $0 | $0 |
| 2014 | -- | $0 | $0 | $0 |
Property History
| Date | Event | Price | List to Sale | Price per Sq Ft | Prior Sale |
|---|---|---|---|---|---|
| 11/17/2025 11/17/25 | Pending | -- | -- | -- | |
| 11/12/2025 11/12/25 | Price Changed | $245,000 | -3.9% | $181 / Sq Ft | |
| 10/31/2025 10/31/25 | For Sale | $255,000 | +82.8% | $188 / Sq Ft | |
| 05/27/2016 05/27/16 | Sold | -- | -- | -- | View Prior Sale |
| 04/17/2016 04/17/16 | Pending | -- | -- | -- | |
| 04/15/2016 04/15/16 | For Sale | $139,500 | -- | $103 / Sq Ft |
Purchase History
| Date | Type | Sale Price | Title Company |
|---|---|---|---|
| Quit Claim Deed | -- | None Listed On Document | |
| Warranty Deed | -- | Security 1St Title | |
| Interfamily Deed Transfer | -- | None Available |
Source: South Central Kansas MLS
MLS Number: 664211
APN: 217-36-0-42-05-002.00
- 2007 N Pepper Corn Rd
- 300 E Valley View St
- 1705 N Buckner St
- 208 E Derby Hills Dr
- 127 W North Point Dr
- 1713 N Overlook Dr
- 254 W Rosewood Ln
- 1604 N Ridge Rd
- 1513 N Buckner St
- 2025 N Cross Creek St
- 212 E Oak Meadows Rd
- 1448 N Prairie Ln
- 2451 N Tamarisk St
- 1458 N Georgie Ave
- 1019 E Twisted Oak Rd
- 518 E Wahoo St
- 1416 N Buckner St
- 1320 N Prairie Ln
- 2418 N Rough Creek Rd
- 1411 N Community Dr
