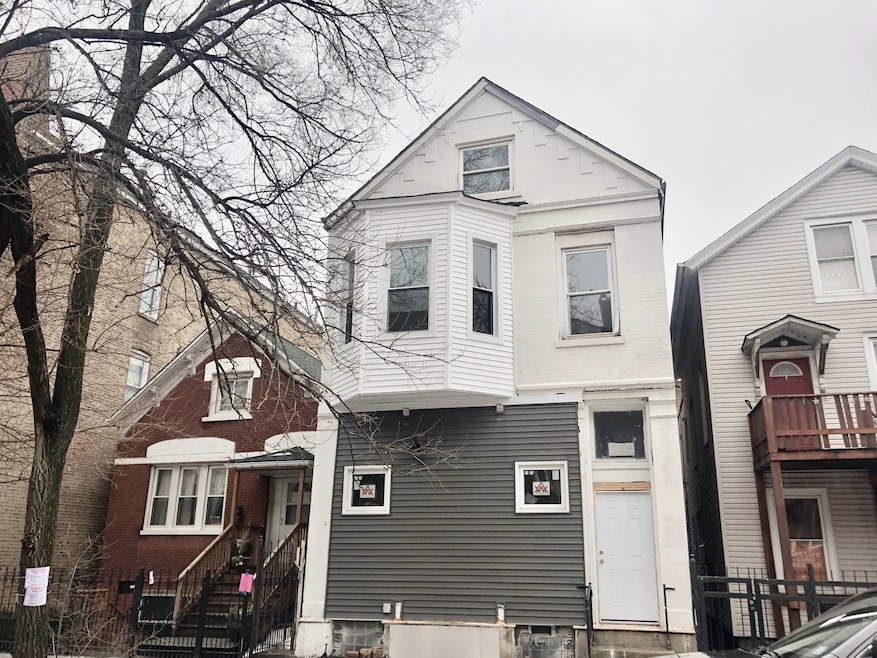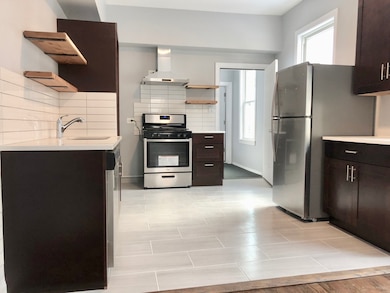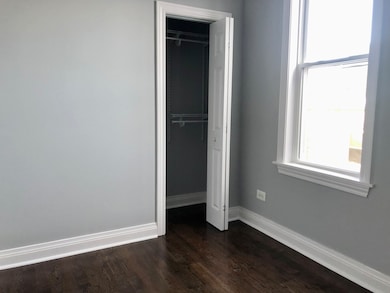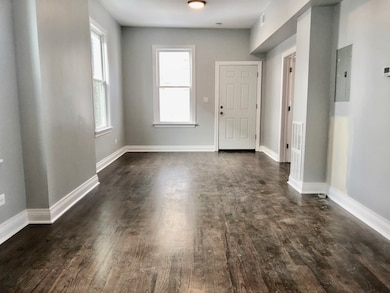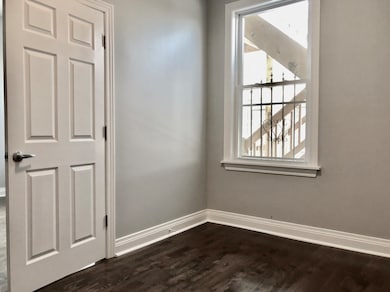2020 S Washtenaw Ave Unit 2R Chicago, IL 60608
Little Village NeighborhoodHighlights
- Living Room
- 3-minute walk to California Station (Pink Line)
- Family Room
- Laundry Room
- Dining Room
- Dogs and Cats Allowed
About This Home
Step into these remodeled units featuring open-concept layouts, soaring ceilings, and a sleek modern design. Enjoy cooking in a contemporary kitchen with brand-new appliances and the option for convenient in-unit laundry. Each unit offers generous closet space complete with organizers to keep everything in place. Refresh your daily routine in a stylish grey-toned bathroom designed for a clean, modern feel. Just a short walk to the California Pink Line, with easy access to Pilsen, University Village, Tri-Taylor, and the Medical District - this is city living at its best. Updated pictures to come.
Property Details
Home Type
- Multi-Family
Year Built
- Built in 1891 | Remodeled in 2019
Lot Details
- Lot Dimensions are 125 x 24
Home Design
- Property Attached
- Brick Exterior Construction
Interior Spaces
- 605 Sq Ft Home
- 2-Story Property
- Family Room
- Living Room
- Dining Room
- Laundry Room
Bedrooms and Bathrooms
- 2 Bedrooms
- 2 Potential Bedrooms
- 1 Full Bathroom
Parking
- 3 Parking Spaces
- Assigned Parking
Utilities
- Window Unit Cooling System
- Heating System Uses Natural Gas
Listing and Financial Details
- Property Available on 8/1/25
- Rent includes water, scavenger, lawn care, snow removal
- 12 Month Lease Term
Community Details
Overview
- 4 Units
Pet Policy
- Pets up to 30 lbs
- Limit on the number of pets
- Pet Size Limit
- Dogs and Cats Allowed
- Breed Restrictions
Map
Source: Midwest Real Estate Data (MRED)
MLS Number: 12401681
APN: 16-24-414-025-0000
- 2111 S Fairfield Ave Unit 1
- 2625 W Cullerton St
- 2720 W Cermak Rd
- 2614 W Cullerton St
- 2750 W Cermak Rd
- 2652 W 22nd Place
- 2835 W Cullerton St
- 2604 W 23rd Place
- 2421 W 21st Place
- 1643 S Fairfield Ave
- 1651 S California Ave
- 2236 W 23rd Place
- 1635 S California Ave
- 2620 W 24th St
- 2658 W 24th Place
- 2334 W 21st St
- 2335 W 21st St
- 2655 W 24th Place
- 2627 W 24th Place
- 2340 W 19th St
