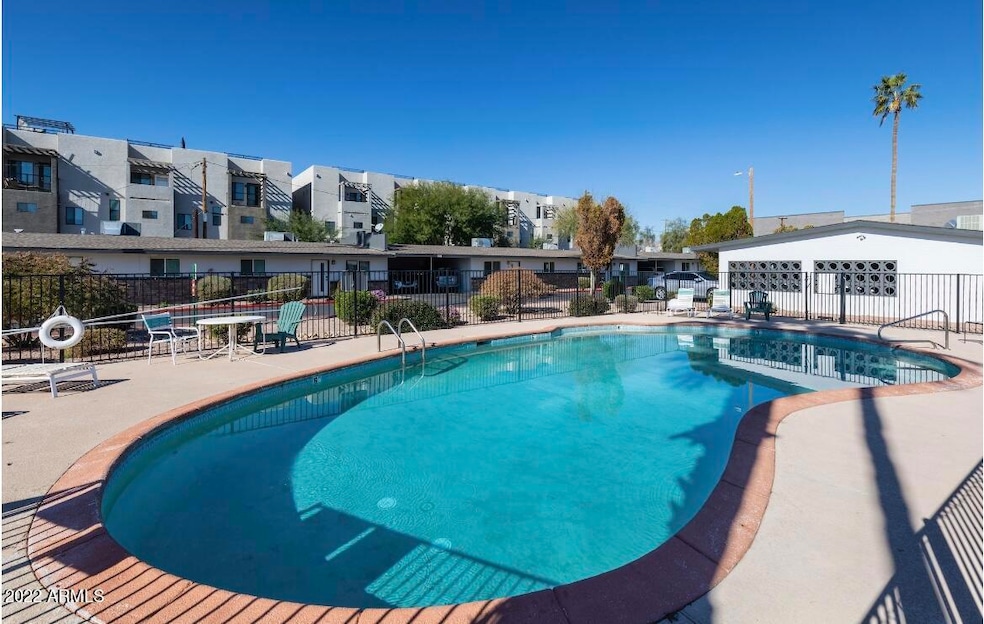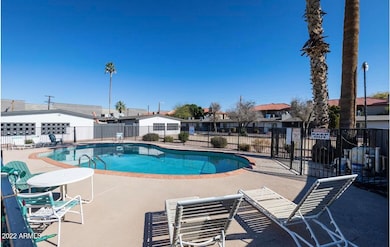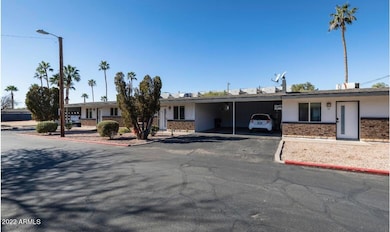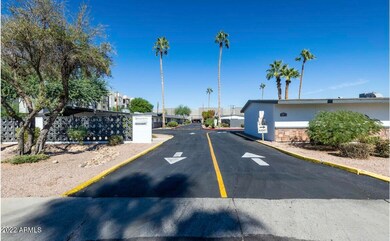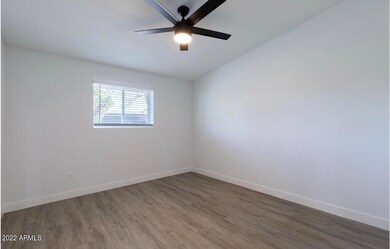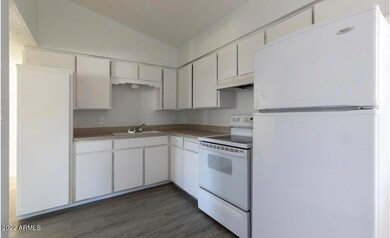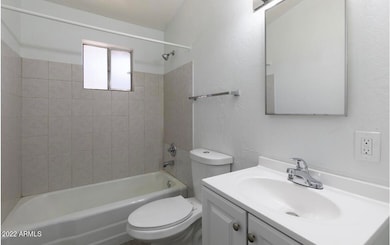2020 W Hayward Ave Unit 31 Phoenix, AZ 85021
Alhambra Neighborhood
2
Beds
1
Bath
900
Sq Ft
1,100
Sq Ft Lot
Highlights
- Property is near public transit
- No HOA
- Eat-In Kitchen
- Washington High School Rated A-
- Fenced Community Pool
- Brick Veneer
About This Home
Amazing townhome opportunity, nestled in the heart of Phoenix. The complex has been remodeled with new stucco, exterior doors, roof and more. This unit is a one bedroom with light interior renovations. ThIS 2BEDROOM/1BATH unit has vaulted ceiling, new windows, ceiling fans, covered car port and more. The monthly utility usage fee is $150/month. The complex has a SPARKLING community pool, lounging areas, BBQ grills and more. Close to A-rated schools, shopping, amenities and commuter highways.
Townhouse Details
Home Type
- Townhome
Year Built
- Built in 1961
Lot Details
- 1,100 Sq Ft Lot
- Desert faces the front and back of the property
- Block Wall Fence
Parking
- 1 Carport Space
Home Design
- Brick Veneer
- Wood Frame Construction
- Composition Roof
- Stucco
Interior Spaces
- 900 Sq Ft Home
- 1-Story Property
- Low Emissivity Windows
- Eat-In Kitchen
Flooring
- Laminate
- Tile
Bedrooms and Bathrooms
- 2 Bedrooms
- Primary Bathroom is a Full Bathroom
- 1 Bathroom
Location
- Property is near public transit
- Property is near a bus stop
Schools
- Horizon Elementary School
- Challenger Middle School
- Washington High School
Utilities
- Central Air
- Heating Available
Listing and Financial Details
- Property Available on 9/23/25
- $150 Move-In Fee
- Rent includes water, sewer
- 12-Month Minimum Lease Term
- $50 Application Fee
- Tax Lot 31
- Assessor Parcel Number 157-20-012
Community Details
Overview
- No Home Owners Association
- Built by TBC
- Hayward Place Subdivision
Recreation
- Fenced Community Pool
Map
Source: Arizona Regional Multiple Listing Service (ARMLS)
MLS Number: 6923822
Nearby Homes
- 7842 N 20th Glen
- 7756 N 19th Ln
- 1924 W Belmont Ave
- 2118 W Belmont Ave
- 1910 W Belmont Ave Unit 34
- 7628 N 19th Dr Unit 9
- 2221 W Hayward Ave
- 7537 N 21st Ave
- 2210 W Morten Ave
- 2121 W Royal Palm Rd Unit 1116
- 2121 W Royal Palm Rd Unit 1013
- 2245 W Hayward Ave
- 1819 W Morten Ave
- 2016 W Orangewood Ave
- 2259 W Harmont Dr
- 2206 W Vista Ave
- 8201 N 21st Dr Unit C107
- 7719 N 17th Ave
- 1638 W Northern Ave
- 8214 N 21st Dr Unit A104
- 2020 W Hayward Ave Unit 21
- 2020 W Hayward Ave Unit 28
- 2020 W Hayward Ave Unit 22
- 2020 W Hayward Ave Unit 5
- 2020 W Hayward Ave Unit 10
- 2020 W Hayward Ave Unit 24
- 2020 W Hayward Ave Unit 20
- 2020 W Hayward Ave Unit 14
- 2020 W Hayward Ave Unit 19
- 7776 N 20th Ave
- 7847 N 20th Glen
- 2049 W Hayward Ave Unit 3
- 2021 W Hayward Ave Unit 12
- 2021 W Hayward Ave Unit 31
- 2021 W Hayward Ave Unit 7
- 2021 W Hayward Ave Unit 14
- 2021 W Hayward Ave Unit 23
- 2021 W Hayward Ave Unit 8
- 2021 W Hayward Ave Unit 26
- 2021 W Hayward Ave Unit 11
