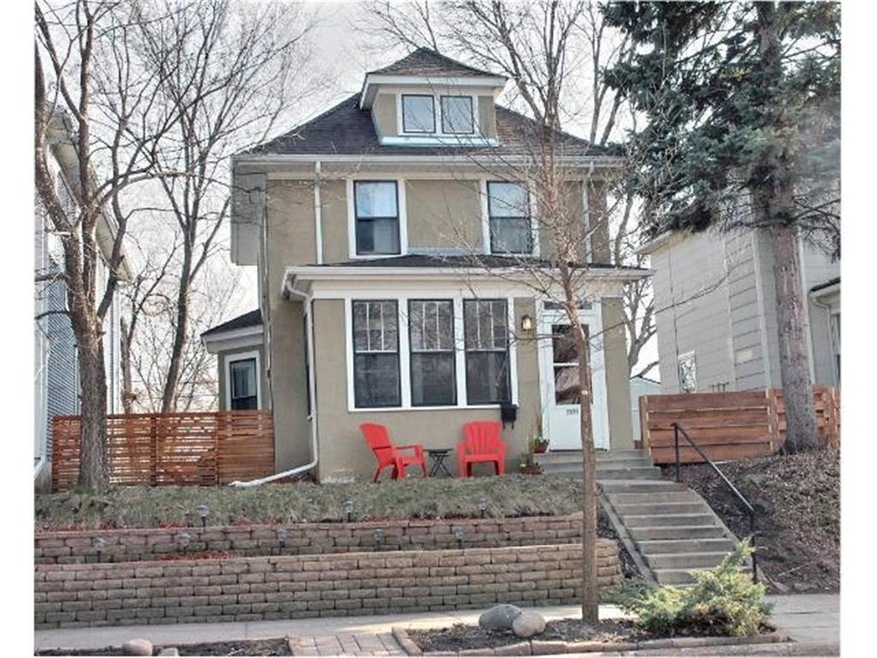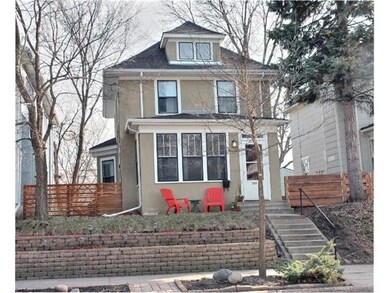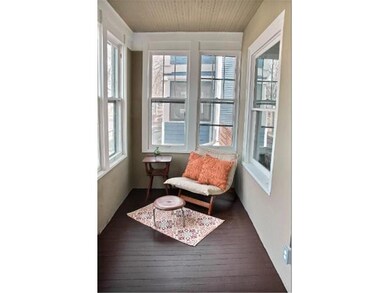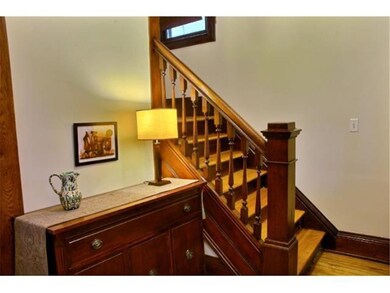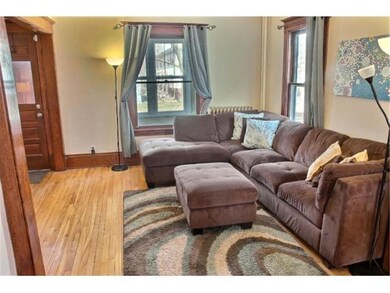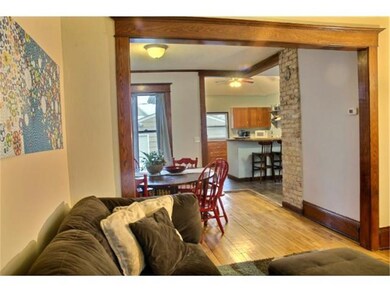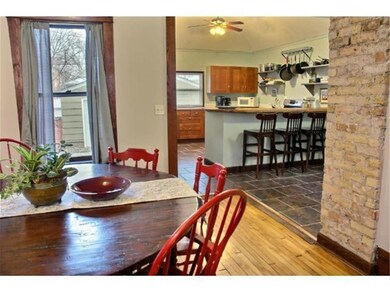
2021 3rd Ave N Minneapolis, MN 55405
Harrison NeighborhoodHighlights
- 0.08 Acre Lot
- 2 Car Detached Garage
- Patio
- No HOA
- Porch
- Hot Water Heating System
About This Home
As of March 2025Harrison Gem! This is just what you're looking for-an open floor plan with 1900`s charm! Beautiful new kitchen flows to the dining room and living room. New powder room and space for an office complete first floor. Second floor features a new full bath and 2 charming bedrooms. Relax on your front porch; entertain in your private backyard. Just minutes to downtown, restaurants and hotspots; just blocks from parks, trails and green spaces. Love the neighbors! Love the neighborhood! You will too.
Home Details
Home Type
- Single Family
Est. Annual Taxes
- $2,334
Year Built
- Built in 1903
Lot Details
- 3,485 Sq Ft Lot
- Lot Dimensions are 33x112
- Wood Fence
Parking
- 2 Car Detached Garage
Home Design
- Asphalt Shingled Roof
- Wood Siding
- Stucco Exterior
Interior Spaces
- 1,300 Sq Ft Home
- 2-Story Property
- Basement Fills Entire Space Under The House
Kitchen
- Range
- Dishwasher
Bedrooms and Bathrooms
- 2 Bedrooms
Laundry
- Dryer
- Washer
Outdoor Features
- Patio
- Porch
Utilities
- Window Unit Cooling System
- Hot Water Heating System
Community Details
- No Home Owners Association
Listing and Financial Details
- Assessor Parcel Number 2102924330152
Ownership History
Purchase Details
Home Financials for this Owner
Home Financials are based on the most recent Mortgage that was taken out on this home.Purchase Details
Home Financials for this Owner
Home Financials are based on the most recent Mortgage that was taken out on this home.Purchase Details
Home Financials for this Owner
Home Financials are based on the most recent Mortgage that was taken out on this home.Purchase Details
Purchase Details
Map
Similar Homes in Minneapolis, MN
Home Values in the Area
Average Home Value in this Area
Purchase History
| Date | Type | Sale Price | Title Company |
|---|---|---|---|
| Warranty Deed | $305,000 | Watermark Title | |
| Warranty Deed | $205,000 | Watermark Title Agency | |
| Warranty Deed | $193,500 | -- | |
| Warranty Deed | $180,000 | -- | |
| Warranty Deed | $100,000 | -- |
Mortgage History
| Date | Status | Loan Amount | Loan Type |
|---|---|---|---|
| Open | $259,250 | New Conventional | |
| Previous Owner | $184,500 | New Conventional | |
| Previous Owner | $194,278 | New Conventional | |
| Previous Owner | $32,371 | New Conventional | |
| Previous Owner | $193,500 | New Conventional |
Property History
| Date | Event | Price | Change | Sq Ft Price |
|---|---|---|---|---|
| 03/28/2025 03/28/25 | Sold | $305,000 | +3.4% | $218 / Sq Ft |
| 02/24/2025 02/24/25 | Pending | -- | -- | -- |
| 02/20/2025 02/20/25 | For Sale | $295,000 | +43.9% | $211 / Sq Ft |
| 04/29/2016 04/29/16 | Sold | $205,000 | +2.5% | $158 / Sq Ft |
| 04/02/2016 04/02/16 | Pending | -- | -- | -- |
| 03/24/2016 03/24/16 | For Sale | $200,000 | -- | $154 / Sq Ft |
Tax History
| Year | Tax Paid | Tax Assessment Tax Assessment Total Assessment is a certain percentage of the fair market value that is determined by local assessors to be the total taxable value of land and additions on the property. | Land | Improvement |
|---|---|---|---|---|
| 2023 | $3,752 | $298,000 | $65,000 | $233,000 |
| 2022 | $3,774 | $298,000 | $59,000 | $239,000 |
| 2021 | $3,315 | $284,000 | $36,000 | $248,000 |
| 2020 | $3,063 | $261,000 | $7,500 | $253,500 |
| 2019 | $2,684 | $227,000 | $5,500 | $221,500 |
| 2018 | $2,573 | $197,500 | $5,500 | $192,000 |
| 2017 | $2,906 | $190,000 | $5,000 | $185,000 |
| 2016 | $2,334 | $167,000 | $5,000 | $162,000 |
| 2015 | $1,949 | $139,000 | $5,000 | $134,000 |
| 2014 | -- | $121,000 | $5,000 | $116,000 |
Source: NorthstarMLS
MLS Number: NST4693275
APN: 21-029-24-33-0152
- 1929 3rd Ave N
- 2111 2nd Ave N
- 1802 3rd Ave N
- 2107 5th Ave N
- 2110 Hawthorne Ave
- 160 Cedar Lake Rd N
- 166 Cedar Lake Rd N
- 243 Cedar Lake Rd N
- 700 Morgan Ave N
- 1911 Laurel Ave
- 319 Vincent Ave N
- 2323 Laurel Ave
- 627 Thomas Ave N
- 809 Russell Ave N
- 823 Queen Ave N
- 428 Sheridan Ave S
- 601 Queen Ave S
- 626 Vincent Ave N
- 727 Upton Ave N
- 437 Upton Ave S
