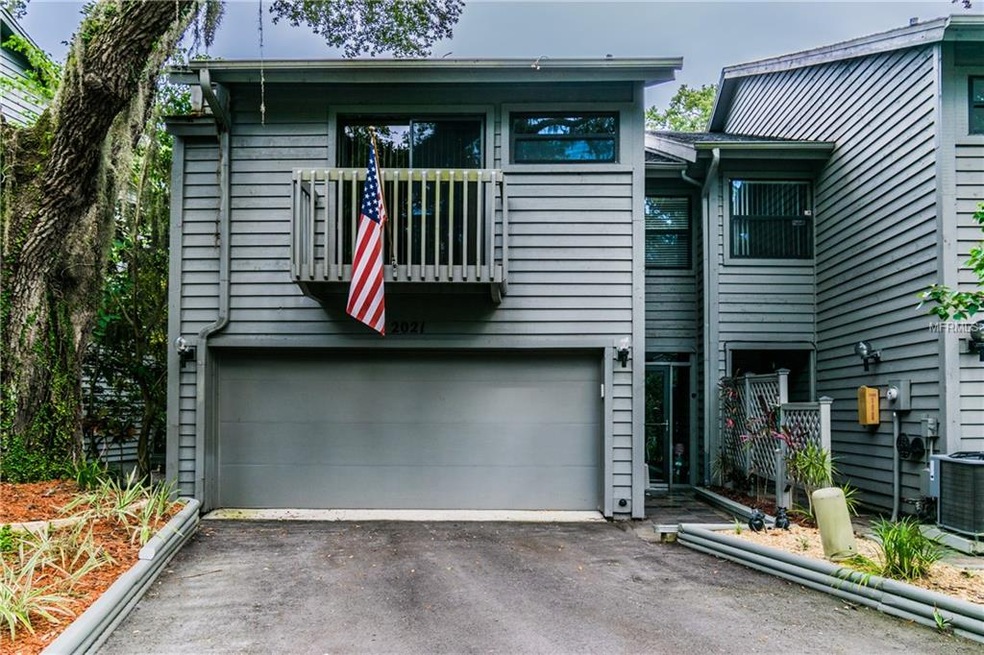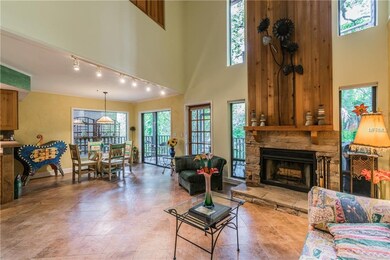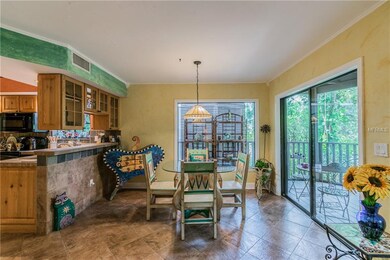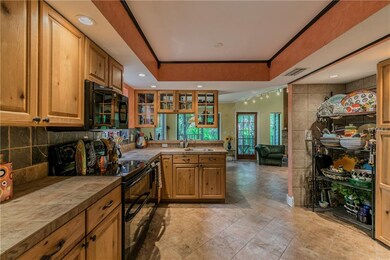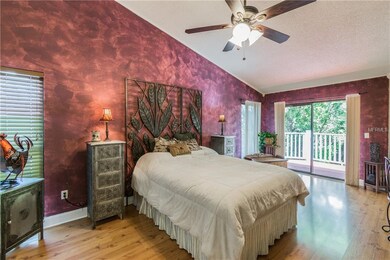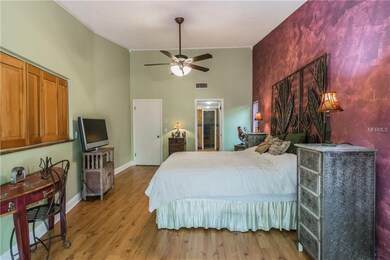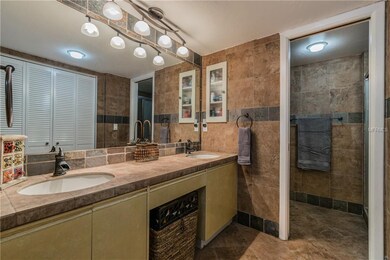
2021 Arbor Dr Clearwater, FL 33760
Greenbrook Estates NeighborhoodHighlights
- View of Trees or Woods
- Living Room with Fireplace
- End Unit
- Deck
- Cathedral Ceiling
- Solid Surface Countertops
About This Home
As of December 2022Seeking privacy and tranquility? This three-bedroom, two-and-a-half bathroom Clearwater townhouse is the one for you. Enjoy peace and quiet with a creek and woods directly behind this end unit. This move-in ready two-story home has nearly 1,600 square feet of living space, plus a two-car garage. The ground floor has all tile flooring and crown molding throughout. The living room has soaring two-story ceilings and a wood-burning fireplace. There’s a nice dining area, and the kitchen has ceramic countertops, real wood cabinetry, recessed lighting and a slate backsplash with matching accent wall. The half-bathroom is downstairs as well. The second floor has new baseboards and door frames, wood laminate flooring throughout and crown molding in the bedrooms. The big master bedroom has vaulted ceilings and the master bathrooms has dual under-counter sinks, good closet space and a walk-in shower. Don’t forget about the large patio off the master bedroom. Other features include custom fans and light fixtures, plus upgraded plumbing fixtures. In addition to the indoor space, there’s a spacious screened-in porch, plus an outdoor paver patio overlooking the creek. The Arbor Trace community has a pool and spa as well. The seller is not required to carry flood insurance. You can walk through this home in Virtual Reality – no special equipment needed – by clicking on the Virtual Tour. Then make your appointment to see it in person!
Last Agent to Sell the Property
INTEGRITY REAL ESTATE SERVICES LLC License #3281874 Listed on: 07/18/2018

Townhouse Details
Home Type
- Townhome
Est. Annual Taxes
- $580
Year Built
- Built in 1985
Lot Details
- 3,528 Sq Ft Lot
- End Unit
- Mature Landscaping
- Landscaped with Trees
HOA Fees
- $497 Monthly HOA Fees
Parking
- 2 Car Attached Garage
- Driveway
Property Views
- Woods
- Creek or Stream
Home Design
- Slab Foundation
- Wood Frame Construction
- Shingle Roof
- Siding
Interior Spaces
- 1,566 Sq Ft Home
- Crown Molding
- Cathedral Ceiling
- Wood Burning Fireplace
- Sliding Doors
- Living Room with Fireplace
- Laundry in Kitchen
Kitchen
- Range<<rangeHoodToken>>
- <<microwave>>
- Dishwasher
- Solid Surface Countertops
Flooring
- Laminate
- Ceramic Tile
Bedrooms and Bathrooms
- 3 Bedrooms
Outdoor Features
- Deck
- Covered patio or porch
Schools
- Frontier Elementary School
- Oak Grove Middle School
- Pinellas Park High School
Utilities
- Central Heating and Cooling System
- Water Softener
Listing and Financial Details
- Down Payment Assistance Available
- Homestead Exemption
- Visit Down Payment Resource Website
- Tax Lot 10
- Assessor Parcel Number 32-29-16-01330-000-0100
Community Details
Overview
- Association fees include community pool, escrow reserves fund, insurance, maintenance structure, ground maintenance, sewer, trash
- Kathy Hines Association, Phone Number (727) 726-8000
- Arbor Trace Subdivision
- Rental Restrictions
Recreation
- Community Pool
- Community Spa
Pet Policy
- Pets up to 25 lbs
- 2 Pets Allowed
Ownership History
Purchase Details
Home Financials for this Owner
Home Financials are based on the most recent Mortgage that was taken out on this home.Purchase Details
Home Financials for this Owner
Home Financials are based on the most recent Mortgage that was taken out on this home.Purchase Details
Home Financials for this Owner
Home Financials are based on the most recent Mortgage that was taken out on this home.Purchase Details
Home Financials for this Owner
Home Financials are based on the most recent Mortgage that was taken out on this home.Purchase Details
Home Financials for this Owner
Home Financials are based on the most recent Mortgage that was taken out on this home.Purchase Details
Purchase Details
Similar Homes in Clearwater, FL
Home Values in the Area
Average Home Value in this Area
Purchase History
| Date | Type | Sale Price | Title Company |
|---|---|---|---|
| Warranty Deed | $342,000 | International Title Partners | |
| Warranty Deed | $200,000 | Professional Title Solutions | |
| Warranty Deed | $200,000 | Republic Land & Title Inc | |
| Warranty Deed | $175,000 | Absolute Title Services | |
| Warranty Deed | $100,000 | -- | |
| Warranty Deed | $104,900 | -- | |
| Warranty Deed | $95,000 | -- |
Mortgage History
| Date | Status | Loan Amount | Loan Type |
|---|---|---|---|
| Open | $307,000 | New Conventional | |
| Previous Owner | $142,433 | VA | |
| Previous Owner | $142,200 | VA | |
| Previous Owner | $149,343 | New Conventional | |
| Previous Owner | $152,000 | Purchase Money Mortgage | |
| Previous Owner | $140,000 | Purchase Money Mortgage | |
| Previous Owner | $112,000 | New Conventional | |
| Previous Owner | $26,000 | Credit Line Revolving | |
| Previous Owner | $90,000 | New Conventional |
Property History
| Date | Event | Price | Change | Sq Ft Price |
|---|---|---|---|---|
| 12/07/2022 12/07/22 | Sold | $342,000 | -2.0% | $218 / Sq Ft |
| 11/05/2022 11/05/22 | Pending | -- | -- | -- |
| 10/31/2022 10/31/22 | For Sale | $349,000 | +74.5% | $223 / Sq Ft |
| 09/04/2018 09/04/18 | Sold | $200,000 | +0.1% | $128 / Sq Ft |
| 07/21/2018 07/21/18 | Pending | -- | -- | -- |
| 07/18/2018 07/18/18 | For Sale | $199,900 | -- | $128 / Sq Ft |
Tax History Compared to Growth
Tax History
| Year | Tax Paid | Tax Assessment Tax Assessment Total Assessment is a certain percentage of the fair market value that is determined by local assessors to be the total taxable value of land and additions on the property. | Land | Improvement |
|---|---|---|---|---|
| 2024 | $4,325 | $278,991 | -- | -- |
| 2023 | $4,325 | $270,865 | $0 | $270,865 |
| 2022 | $1,666 | $136,984 | $0 | $0 |
| 2021 | $1,674 | $132,994 | $0 | $0 |
| 2020 | $1,664 | $131,158 | $0 | $0 |
| 2019 | $1,762 | $128,209 | $0 | $0 |
| 2018 | $578 | $74,330 | $0 | $0 |
| 2017 | $580 | $72,801 | $0 | $0 |
| 2016 | $575 | $71,304 | $0 | $0 |
| 2015 | $589 | $70,808 | $0 | $0 |
| 2014 | $656 | $70,246 | $0 | $0 |
Agents Affiliated with this Home
-
Toni Wasp

Seller's Agent in 2022
Toni Wasp
RE/MAX
(813) 389-5078
1 in this area
39 Total Sales
-
Heidi Sandorf
H
Buyer's Agent in 2022
Heidi Sandorf
TROPIC SHORES REALTY LLC
1 in this area
6 Total Sales
-
C.J. Spang

Seller's Agent in 2018
C.J. Spang
INTEGRITY REAL ESTATE SERVICES LLC
(727) 433-3716
1 in this area
79 Total Sales
Map
Source: Stellar MLS
MLS Number: U8011418
APN: 32-29-16-01330-000-0100
- 2012 Arbor Dr
- 2033 Arbor Dr
- 2015 Long Branch Ln
- 1957 Whitney Oaks Blvd
- 1948 Elaine Dr
- 2820 Whitney Rd
- 1974 Hidden Springs Place
- 2027 59th St N
- 2908 Longbrooke Way
- 1955 Cobblestone Way
- 2087 59th St N
- 2020 58th Way N
- 1902 Elaine Dr
- 2122 Bradford St Unit 505
- 1975 Levine Ln
- 2990 Longbrooke Way
- 2904 Lichen Ln Unit A
- 2906 Lichen Ln Unit B
- 2910 Lichen Ln Unit B
- 1988 Georgia Cir S
