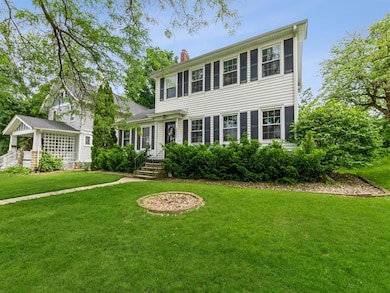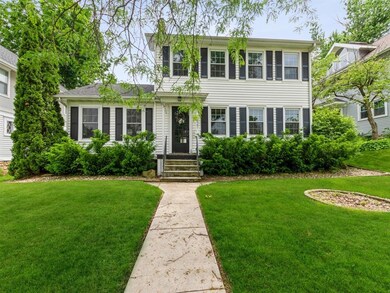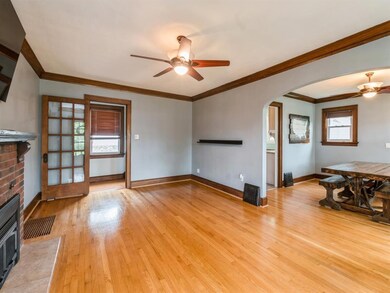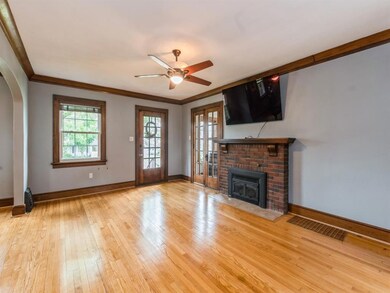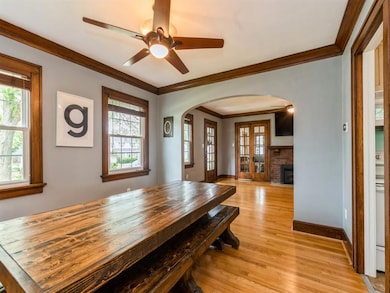
2021 Bever Ave SE Cedar Rapids, IA 52403
Vernon Heights NeighborhoodHighlights
- Formal Dining Room
- Central Air
- Gas Fireplace
- 2 Car Detached Garage
- Fenced
- 4-minute walk to Fairview Park
About This Home
As of July 2022Don’t miss out on this beautiful 2 story home located on the SE side! The second you pull up you are in awe! You walk in and are greeted with a very spacious and open floor plan including a living room, formal dining area and kitchen. There is a stunning addition complete with a bar and half bath included perfect for entertaining your guests. This home has 3 large bedrooms upstairs, as well as a deck that overlooks a gorgeous backyard which is perfect for winding down after a long day! It also comes with a very roomy two stall garage NEW ROOF. Hurry up and check this place out for yourself
Home Details
Home Type
- Single Family
Est. Annual Taxes
- $3,696
Year Built
- 1920
Lot Details
- 8,407 Sq Ft Lot
- Lot Dimensions are 60 x 140
- Fenced
Home Design
- Frame Construction
- Vinyl Construction Material
Interior Spaces
- 1,611 Sq Ft Home
- 2-Story Property
- Elevator
- Gas Fireplace
- Formal Dining Room
- Basement Fills Entire Space Under The House
Kitchen
- <<microwave>>
- Disposal
Bedrooms and Bathrooms
- 3 Bedrooms
- Primary bedroom located on second floor
Laundry
- Dryer
- Washer
Parking
- 2 Car Detached Garage
- Garage Door Opener
Utilities
- Central Air
- Heating System Uses Gas
- Gas Water Heater
Ownership History
Purchase Details
Home Financials for this Owner
Home Financials are based on the most recent Mortgage that was taken out on this home.Purchase Details
Home Financials for this Owner
Home Financials are based on the most recent Mortgage that was taken out on this home.Purchase Details
Home Financials for this Owner
Home Financials are based on the most recent Mortgage that was taken out on this home.Purchase Details
Home Financials for this Owner
Home Financials are based on the most recent Mortgage that was taken out on this home.Purchase Details
Home Financials for this Owner
Home Financials are based on the most recent Mortgage that was taken out on this home.Similar Homes in the area
Home Values in the Area
Average Home Value in this Area
Purchase History
| Date | Type | Sale Price | Title Company |
|---|---|---|---|
| Warranty Deed | $228,000 | None Listed On Document | |
| Warranty Deed | $169,500 | None Available | |
| Warranty Deed | $171,000 | None Available | |
| Warranty Deed | $127,000 | -- | |
| Warranty Deed | -- | -- | |
| Warranty Deed | -- | -- | |
| Legal Action Court Order | -- | -- |
Mortgage History
| Date | Status | Loan Amount | Loan Type |
|---|---|---|---|
| Open | $34,200 | Balloon | |
| Previous Owner | $120,000 | New Conventional | |
| Previous Owner | $120,000 | New Conventional | |
| Previous Owner | $22,400 | Stand Alone Second | |
| Previous Owner | $26,800 | Unknown | |
| Previous Owner | $128,550 | Purchase Money Mortgage | |
| Previous Owner | $102,000 | Unknown | |
| Previous Owner | $73,415 | FHA | |
| Closed | $25,500 | No Value Available |
Property History
| Date | Event | Price | Change | Sq Ft Price |
|---|---|---|---|---|
| 07/14/2025 07/14/25 | For Sale | $289,900 | +27.1% | $180 / Sq Ft |
| 07/22/2022 07/22/22 | Sold | $228,000 | +1.3% | $142 / Sq Ft |
| 06/17/2022 06/17/22 | Pending | -- | -- | -- |
| 06/13/2022 06/13/22 | For Sale | $225,000 | +32.7% | $140 / Sq Ft |
| 01/30/2015 01/30/15 | Sold | $169,500 | -3.1% | $105 / Sq Ft |
| 11/30/2014 11/30/14 | Pending | -- | -- | -- |
| 09/22/2014 09/22/14 | For Sale | $175,000 | -- | $109 / Sq Ft |
Tax History Compared to Growth
Tax History
| Year | Tax Paid | Tax Assessment Tax Assessment Total Assessment is a certain percentage of the fair market value that is determined by local assessors to be the total taxable value of land and additions on the property. | Land | Improvement |
|---|---|---|---|---|
| 2023 | $4,088 | $230,500 | $45,000 | $185,500 |
| 2022 | $3,616 | $193,800 | $45,000 | $148,800 |
| 2021 | $3,884 | $174,600 | $36,000 | $138,600 |
| 2020 | $3,884 | $176,000 | $31,500 | $144,500 |
| 2019 | $3,700 | $171,700 | $31,500 | $140,200 |
| 2018 | $3,598 | $171,700 | $31,500 | $140,200 |
| 2017 | $3,690 | $169,400 | $31,500 | $137,900 |
| 2016 | $3,324 | $156,400 | $31,500 | $124,900 |
| 2015 | $3,308 | $155,426 | $30,000 | $125,426 |
| 2014 | $3,308 | $155,426 | $30,000 | $125,426 |
| 2013 | $3,236 | $155,426 | $30,000 | $125,426 |
Agents Affiliated with this Home
-
Amy Bishop

Seller's Agent in 2025
Amy Bishop
RE/MAX
(319) 270-8450
3 in this area
209 Total Sales
-
Olivia Bates

Seller's Agent in 2022
Olivia Bates
IOWA REALTY
(319) 540-6591
1 in this area
360 Total Sales
-
Karen Feltman

Seller's Agent in 2015
Karen Feltman
Keller Williams Legacy Group
(319) 521-0701
29 Total Sales
-
Robert Young
R
Seller Co-Listing Agent in 2015
Robert Young
SKOGMAN REALTY
(319) 310-2828
4 Total Sales
-
E
Buyer's Agent in 2015
Emily Blackhurst
SKOGMAN REALTY
Map
Source: Cedar Rapids Area Association of REALTORS®
MLS Number: 2205203
APN: 14224-01007-00000
- 383 21st St SE
- 2011 Washington Ave SE
- 2001 Washington Ave SE
- 371 20th St SE
- 384 21st St SE
- 362 Garden Dr SE
- 510 Knollwood Dr SE
- 2251 Bever Ave SE
- 414 18th St SE
- 351 19th St SE
- 395 18th St SE
- 2144 Grande Ave SE
- 1828 7th Ave SE
- 618 18th St SE
- 1727 Grande Ave SE
- 2325 Grande Ave SE
- 1838 Blake Blvd SE
- 1935 8th Ave SE
- 800 19th St SE
- 1946 Higley Ave SE

