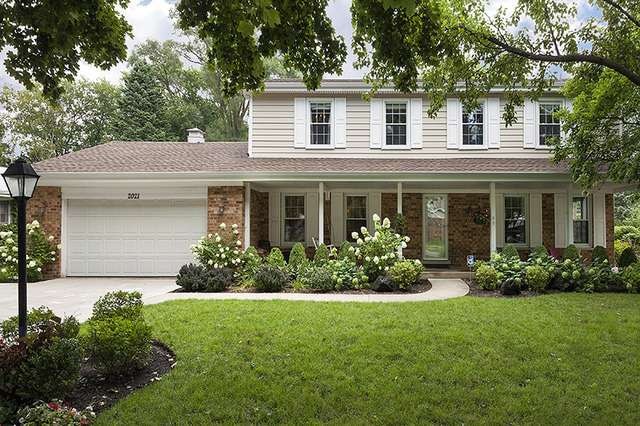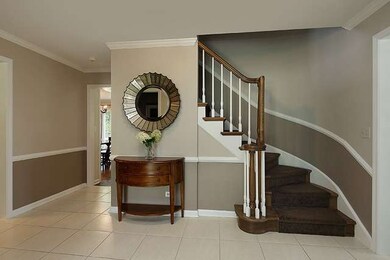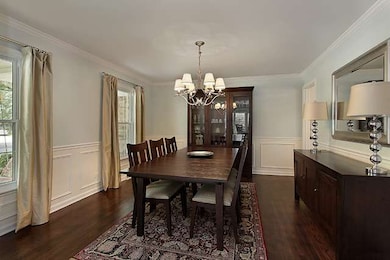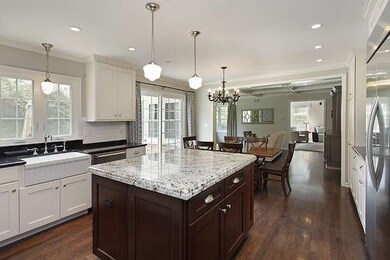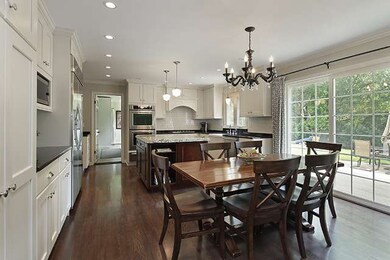
2021 Clover Rd Northbrook, IL 60062
Estimated Value: $775,570 - $956,000
Highlights
- Colonial Architecture
- Landscaped Professionally
- Wood Flooring
- Henry Winkelman Elementary School Rated A-
- Recreation Room
- Whirlpool Bathtub
About This Home
As of October 2014WOW! Move right in to this completely renovated 3100sf beauty in prime location! Gracious foy w/turned staircase opens to big LR & formal DR. Sensational KIT w/double granite island, top SS appl's & big eat area opens to FR w/stone fplc. All lg BRs, new baths, MBR suite w/sumptuous marble bth w/Jacuzzi & shower has organized walk-in closet & adj office. Ldy w/cubbies, enormous LL & lush oversized fenced backyd, too!
Last Agent to Sell the Property
@properties Christie's International Real Estate License #475133096 Listed on: 09/02/2014

Home Details
Home Type
- Single Family
Est. Annual Taxes
- $12,072
Year Built
- 1970
Lot Details
- East or West Exposure
- Fenced Yard
- Landscaped Professionally
Parking
- Attached Garage
- Garage Transmitter
- Garage Door Opener
- Driveway
- Parking Included in Price
- Garage Is Owned
Home Design
- Colonial Architecture
- Brick Exterior Construction
- Vinyl Siding
Interior Spaces
- Wood Burning Fireplace
- Attached Fireplace Door
- Entrance Foyer
- Sitting Room
- Recreation Room
- Game Room
- Storage Room
- Wood Flooring
- Finished Basement
- Basement Fills Entire Space Under The House
Kitchen
- Breakfast Bar
- Walk-In Pantry
- Double Oven
- Microwave
- High End Refrigerator
- Dishwasher
- Stainless Steel Appliances
- Kitchen Island
Bedrooms and Bathrooms
- Walk-In Closet
- Primary Bathroom is a Full Bathroom
- Dual Sinks
- Whirlpool Bathtub
- Separate Shower
Laundry
- Laundry on main level
- Dryer
- Washer
Outdoor Features
- Patio
- Porch
Utilities
- Forced Air Heating and Cooling System
- Heating System Uses Gas
Listing and Financial Details
- Homeowner Tax Exemptions
Ownership History
Purchase Details
Purchase Details
Home Financials for this Owner
Home Financials are based on the most recent Mortgage that was taken out on this home.Purchase Details
Home Financials for this Owner
Home Financials are based on the most recent Mortgage that was taken out on this home.Similar Homes in Northbrook, IL
Home Values in the Area
Average Home Value in this Area
Purchase History
| Date | Buyer | Sale Price | Title Company |
|---|---|---|---|
| Lebenson Matthew | -- | None Available | |
| Lebenson Matthew J | $795,000 | Saturn Title Llc | |
| Roche Brian | $685,000 | -- | |
| Fetzer Sally M | -- | -- |
Mortgage History
| Date | Status | Borrower | Loan Amount |
|---|---|---|---|
| Open | Lebenson Matthew | $532,000 | |
| Closed | Lebenson Matthew | $535,100 | |
| Closed | Lebenson Matthew J | $179,000 | |
| Closed | Lebenson Matthew J | $417,000 | |
| Previous Owner | Roche Brian | $52,500 | |
| Previous Owner | Roche Brian P | $21,000 | |
| Previous Owner | Roche Brian | $548,000 |
Property History
| Date | Event | Price | Change | Sq Ft Price |
|---|---|---|---|---|
| 10/30/2014 10/30/14 | Sold | $795,000 | -4.2% | $257 / Sq Ft |
| 09/10/2014 09/10/14 | Pending | -- | -- | -- |
| 09/02/2014 09/02/14 | For Sale | $829,900 | -- | $268 / Sq Ft |
Tax History Compared to Growth
Tax History
| Year | Tax Paid | Tax Assessment Tax Assessment Total Assessment is a certain percentage of the fair market value that is determined by local assessors to be the total taxable value of land and additions on the property. | Land | Improvement |
|---|---|---|---|---|
| 2024 | $12,072 | $54,297 | $18,090 | $36,207 |
| 2023 | $12,072 | $54,297 | $18,090 | $36,207 |
| 2022 | $12,072 | $59,000 | $18,090 | $40,910 |
| 2021 | $11,623 | $49,595 | $15,678 | $33,917 |
| 2020 | $11,184 | $49,595 | $15,678 | $33,917 |
| 2019 | $10,894 | $54,500 | $15,678 | $38,822 |
| 2018 | $12,559 | $57,926 | $13,869 | $44,057 |
| 2017 | $12,654 | $59,754 | $13,869 | $45,885 |
| 2016 | $15,200 | $74,747 | $13,869 | $60,878 |
| 2015 | $12,873 | $55,546 | $11,457 | $44,089 |
| 2014 | $11,851 | $55,546 | $11,457 | $44,089 |
| 2013 | $11,592 | $55,546 | $11,457 | $44,089 |
Agents Affiliated with this Home
-
Nancy Gibson

Seller's Agent in 2014
Nancy Gibson
@ Properties
(847) 363-9880
133 in this area
176 Total Sales
-
Bryce Fuller

Buyer's Agent in 2014
Bryce Fuller
Baird Warner
(847) 208-7888
70 in this area
207 Total Sales
Map
Source: Midwest Real Estate Data (MRED)
MLS Number: MRD08716888
APN: 04-17-411-003-0000
- 3025 Oxford Ln
- 2128 Scotch Pine Ln
- 2100 Pfingsten Rd
- 1825 Ivy Ln
- 2951 Canterbury Dr
- 3244 Lakeside Ave
- 3118 Oliver Ln
- 2640 Mulberry Ln
- 3324 Lakeside Ave
- 1831 Ellendale Dr
- 3035 Keystone Rd
- 3130 Kayjay Dr
- 1716 Longvalley Dr
- 1801 Ellendale Dr
- 3005 Highland Rd
- 1780 Prairie Ave
- 2870 Keystone Rd
- 2960 Willow Rd
- 3550 Whirlaway Dr
- 2410 White Oak Dr
- 2021 Clover Rd
- 2029 Clover Rd
- 2013 Clover Rd
- 2116 Scotch Pine Ln Unit 3
- 2037 Clover Rd
- 2983 Techny Rd
- 2005 Clover Rd
- 2010 Clover Rd
- 2108 Scotch Pine Ln
- 2045 Clover Rd
- 2038 Clover Rd
- 2973 Techny Rd
- 2122 Scotch Pine Ln
- 3024 Oxford Ln
- 3029 Oxford Ln
- 3037 Oxford Ln
- 2048 Clover Rd
- 2945 Techny Rd
- 1965 Clover Rd Unit 3
- 2053 Clover Rd
