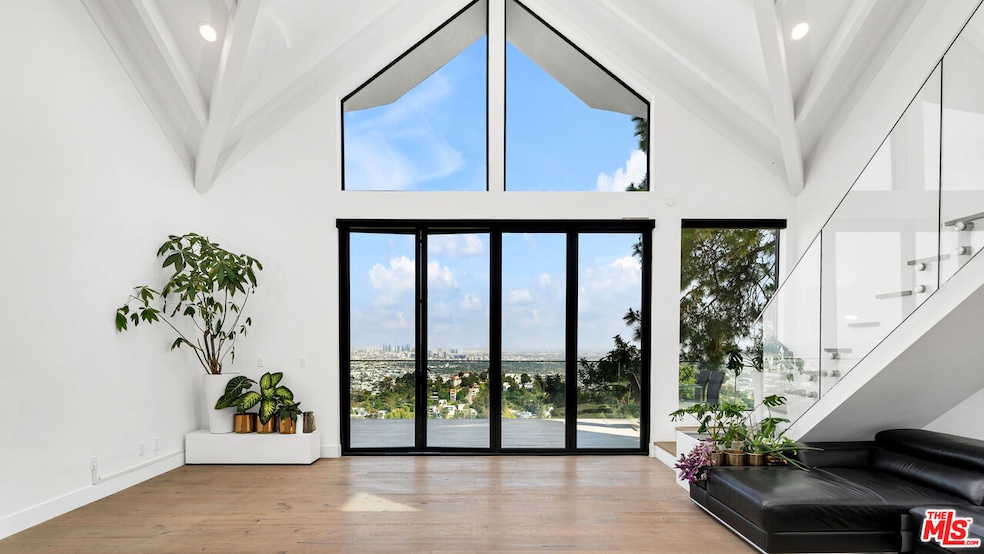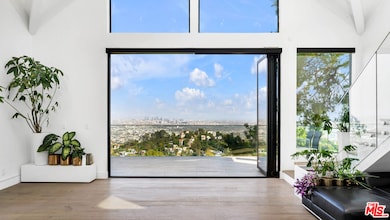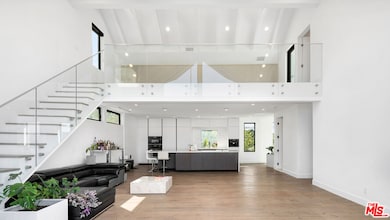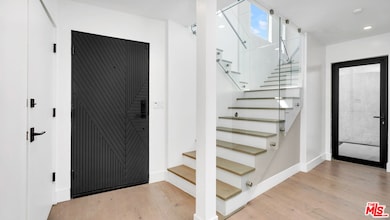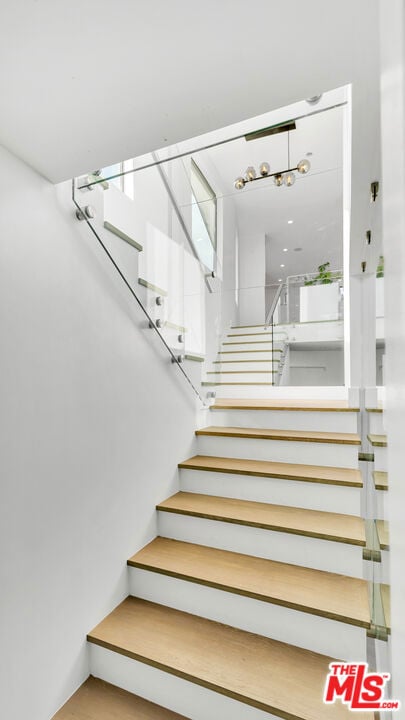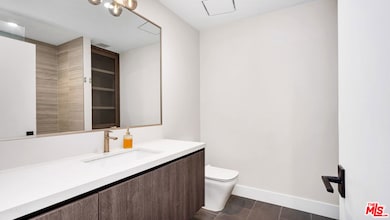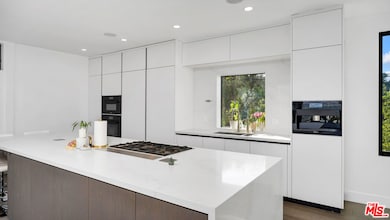2021 Davies Way Los Angeles, CA 90046
Hollywood Hills West NeighborhoodHighlights
- Ocean View
- Home Theater
- Marble Flooring
- Wonderland Avenue Elementary Rated A
- Contemporary Architecture
- Loft
About This Home
Experience explosive jetliner views from nearly every vantage point in this recently renovated, contemporary Hollywood Hills residence. The main level features a grand scale living room, a generously sized primary suite with 5-star-hotel-quality finishes and gourmet kitchen. The main level deck is accessible through two sets of Fleetwood doors. The kitchen, fitted with Miele and Gaggenau appliances, built-in espresso machine and a 10ft island is equipped with ample storage and overlooks the living room and stunning views. The lower level consists of two large bedrooms and a bathroom with shower. The lower deck, running the full length of the home can be accessed by both bedrooms. Currently one bedroom serves as a spa/meditation room with two Osaki Platinum massage chairs. The top floor features an airy loft overlooking those same iconic jetliner views as well as a fourth ensuite bedroom that can serve a variety of purposes. The home has been outfitted with Hue remote color changing lighting throughout enhancing its soaring ceilings and clean architectural lines. Located in the highly sought after enclave of the Wonderland School District. This Laurel Canyon stunner awaits it newest resident.
Home Details
Home Type
- Single Family
Est. Annual Taxes
- $36,735
Year Built
- Built in 1992
Lot Details
- 2,923 Sq Ft Lot
- Lot Dimensions are 56x55
- Property is zoned LAR1
Parking
- 2 Car Attached Garage
Property Views
- Ocean
- Coastline
- Panoramic
- City Lights
- Canyon
- Hills
Home Design
- Contemporary Architecture
Interior Spaces
- 3,023 Sq Ft Home
- 1-Story Property
- Built-In Features
- Bar
- Dining Area
- Home Theater
- Loft
- Bonus Room
Kitchen
- Oven or Range
- Microwave
- Ice Maker
- Dishwasher
- Disposal
Flooring
- Wood
- Stone
- Marble
Bedrooms and Bathrooms
- 4 Bedrooms
- Studio bedroom
- 4 Full Bathrooms
Laundry
- Laundry Room
- Dryer
- Washer
Home Security
- Alarm System
- Security Lights
Additional Features
- Outdoor Grill
- Central Heating and Cooling System
Community Details
- Pets Allowed
Listing and Financial Details
- Security Deposit $17,500
- Tenant pays for cable TV, electricity, gas, insurance, water, trash collection
- 12 Month Lease Term
- Assessor Parcel Number 5567-012-027
Map
Source: The MLS
MLS Number: 25530749
APN: 5567-012-027
- 2072 N Lewis Terrace
- 0 Groveland Dr
- 8468 Elusive Dr
- 2125 Kew Dr
- 2152 Groveland Dr
- 2111 Kress St
- 8581 Appian Way
- 2234 Stanley Hills Dr
- 8383 Wyndham Rd
- 8655 Appian Way
- 0 Jewett Dr Unit IV24213296
- 2145 Laurel Canyon Blvd
- 8790 Appian Way
- 8317 Kirkwood Dr
- 2161 Laurel Canyon Blvd
- 8169 Kirkwood Dr
- 8800 Appian Way
- 8159 Laurelmont Dr
- 8583 Lookout Mountain Ave
- 8534 Lookout Mountain Ave
- 2118 Kew Dr
- 8524 Appian Way
- 8457 Ridpath Dr
- 2190 Beech Knoll Rd
- 8790 Appian Way
- 8401 Wyndham Rd
- 8296 Gould Ave
- 2019 Sunset Plaza Dr
- 1931 Sunset Plaza Dr
- 8639 Crescent Dr
- 1714 Sunset Plaza Dr
- 1713 Queens Ct
- 2316 Laurelmont Place
- 1717 Sunset Plaza Dr
- 1693 Marmont Ave
- 2144 Sunset Plaza Dr
- 8507 Franklin Ave
- 1733 Sunset Plaza Dr
- 1623 Viewmont Dr
- 8301 Lookout Mountain Ave
