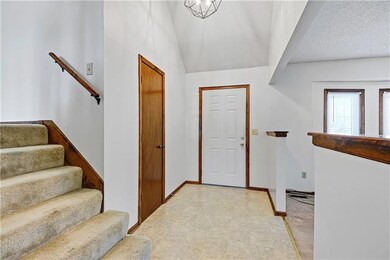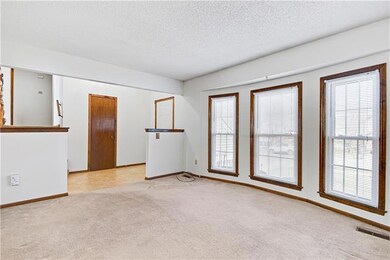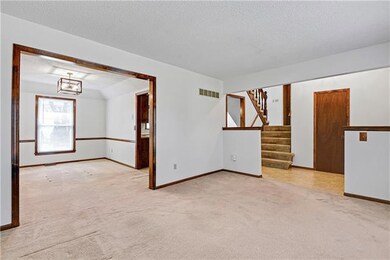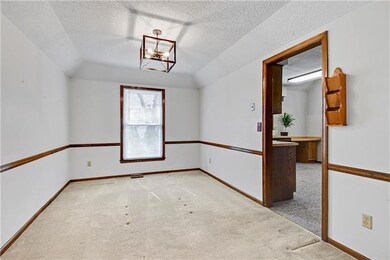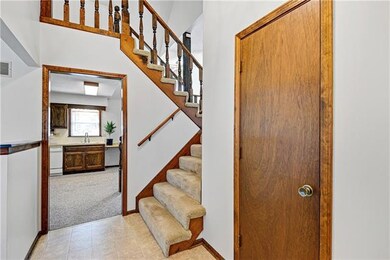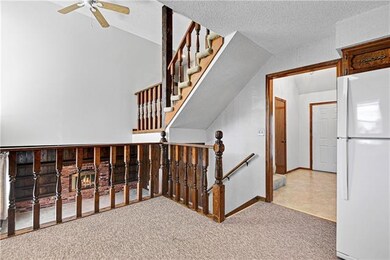
2021 E 144th Terrace Olathe, KS 66062
Estimated Value: $347,000 - $349,791
Highlights
- Vaulted Ceiling
- Traditional Architecture
- Granite Countertops
- Olathe South Sr High School Rated A-
- Separate Formal Living Room
- No HOA
About This Home
As of April 2023BEAUTIFUL SPLIT LEVEL IN THE HEART OF OLATHE! Formal living room on main level with formal dining room off kitchen. Easy to entertain Kitchen placed in the center of the home. Spacious three bedrooms on second level with second full bath. Primary bedroom features ensuite full bath and walk-in closet. LARGE FOURTH bedroom on its own private level with walk-in closet to fight over! Grill out on the concrete patio or host your next watch party in the walk/out LL family room. Plenty of room for your furry friends to run free or kids to play within the large fenced back yard. Maintenance free siding, newer GARAGE DOORS/OPENERS and vinyl windows! HVAC less than 2 yrs old!
Last Agent to Sell the Property
KW Diamond Partners License #SP00222143 Listed on: 02/19/2023

Home Details
Home Type
- Single Family
Est. Annual Taxes
- $3,411
Year Built
- Built in 1979
Lot Details
- 8,516 Sq Ft Lot
- Aluminum or Metal Fence
- Level Lot
- Many Trees
Parking
- 2 Car Attached Garage
- Front Facing Garage
Home Design
- Traditional Architecture
- Split Level Home
- Tri-Level Property
- Composition Roof
- Metal Siding
Interior Spaces
- Wet Bar: Shower Only, Vinyl, Shower Over Tub, All Carpet, Ceiling Fan(s), Walk-In Closet(s), Carpet, Laminate Counters, Pantry, Built-in Features, Fireplace
- Built-In Features: Shower Only, Vinyl, Shower Over Tub, All Carpet, Ceiling Fan(s), Walk-In Closet(s), Carpet, Laminate Counters, Pantry, Built-in Features, Fireplace
- Vaulted Ceiling
- Ceiling Fan: Shower Only, Vinyl, Shower Over Tub, All Carpet, Ceiling Fan(s), Walk-In Closet(s), Carpet, Laminate Counters, Pantry, Built-in Features, Fireplace
- Skylights
- Gas Fireplace
- Thermal Windows
- Shades
- Plantation Shutters
- Drapes & Rods
- Family Room with Fireplace
- Family Room Downstairs
- Separate Formal Living Room
- Formal Dining Room
- Basement Fills Entire Space Under The House
Kitchen
- Eat-In Kitchen
- Electric Oven or Range
- Dishwasher
- Granite Countertops
- Laminate Countertops
- Disposal
Flooring
- Wall to Wall Carpet
- Linoleum
- Laminate
- Stone
- Ceramic Tile
- Luxury Vinyl Plank Tile
- Luxury Vinyl Tile
Bedrooms and Bathrooms
- 4 Bedrooms
- Cedar Closet: Shower Only, Vinyl, Shower Over Tub, All Carpet, Ceiling Fan(s), Walk-In Closet(s), Carpet, Laminate Counters, Pantry, Built-in Features, Fireplace
- Walk-In Closet: Shower Only, Vinyl, Shower Over Tub, All Carpet, Ceiling Fan(s), Walk-In Closet(s), Carpet, Laminate Counters, Pantry, Built-in Features, Fireplace
- Double Vanity
- Bathtub with Shower
Laundry
- Laundry Room
- Laundry on lower level
Schools
- Havencroft Elementary School
- Olathe South High School
Additional Features
- Enclosed patio or porch
- Central Heating and Cooling System
Community Details
- No Home Owners Association
- Sheridan Bridge Subdivision
Listing and Financial Details
- Assessor Parcel Number DP69300000-0311
Ownership History
Purchase Details
Home Financials for this Owner
Home Financials are based on the most recent Mortgage that was taken out on this home.Purchase Details
Similar Homes in Olathe, KS
Home Values in the Area
Average Home Value in this Area
Purchase History
| Date | Buyer | Sale Price | Title Company |
|---|---|---|---|
| B Squared Investments Llc | -- | Platinum Title | |
| Ginie Stephan | -- | None Available |
Mortgage History
| Date | Status | Borrower | Loan Amount |
|---|---|---|---|
| Open | B Squared Investments Llc | $260,000 |
Property History
| Date | Event | Price | Change | Sq Ft Price |
|---|---|---|---|---|
| 04/03/2023 04/03/23 | Sold | -- | -- | -- |
| 03/03/2023 03/03/23 | Pending | -- | -- | -- |
| 02/19/2023 02/19/23 | For Sale | $275,000 | -- | $149 / Sq Ft |
Tax History Compared to Growth
Tax History
| Year | Tax Paid | Tax Assessment Tax Assessment Total Assessment is a certain percentage of the fair market value that is determined by local assessors to be the total taxable value of land and additions on the property. | Land | Improvement |
|---|---|---|---|---|
| 2024 | $4,180 | $37,375 | $6,656 | $30,719 |
| 2023 | $3,658 | $32,085 | $5,557 | $26,528 |
| 2022 | $3,411 | $29,118 | $5,040 | $24,078 |
| 2021 | $3,298 | $26,749 | $5,040 | $21,709 |
| 2020 | $3,108 | $25,001 | $4,584 | $20,417 |
| 2019 | $2,968 | $23,725 | $4,584 | $19,141 |
| 2018 | $2,838 | $22,540 | $3,989 | $18,551 |
| 2017 | $2,613 | $20,562 | $3,503 | $17,059 |
| 2016 | $2,372 | $19,171 | $3,503 | $15,668 |
| 2015 | $2,150 | $17,411 | $3,503 | $13,908 |
| 2013 | -- | $16,388 | $3,503 | $12,885 |
Agents Affiliated with this Home
-
Jackie Lennon

Seller's Agent in 2023
Jackie Lennon
KW Diamond Partners
(816) 268-4231
19 in this area
74 Total Sales
-
Jamie Euston

Buyer's Agent in 2023
Jamie Euston
ReeceNichols - Leawood
(913) 851-7300
3 in this area
24 Total Sales
Map
Source: Heartland MLS
MLS Number: 2421849
APN: DP69300000-0311
- Lot 4 W 144th St
- Lot 3 W 144th St
- 2010 E Stratford Rd
- 1950 E Sunvale Dr
- 1947 E Sunvale Dr
- 1905 E Stratford Rd
- 2009 E Sleepy Hollow Dr
- 16616 W 145th Terrace
- 1920 E Sheridan Bridge Ln
- 14205 S Summertree Ln
- 16220 W 144th St
- 1228 S Lindenwood Dr
- 17386 S Raintree Dr Unit Bldg I Unit 35
- 17394 S Raintree Dr Unit Bldg I Unit 33
- 17390 S Raintree Dr Unit Bldg I Unit 34
- 16213 W 145th Terrace
- 1628 E Sunvale Dr
- 2004 E Wyandotte St
- 1601 E Haven Ln
- 14732 S Village Dr
- 2021 E 144th Terrace
- 2017 E 144th Terrace
- 2101 E 144th Terrace
- 2000 E Stratford Rd
- 2013 E 144th Terrace
- 2006 E Stratford Rd
- 2105 E 144th Terrace
- 1964 E Stratford Rd
- 2100 E 144th Terrace
- 2020 E 144th Terrace
- 2104 E 144th Terrace
- 2009 E 144th Terrace
- 2109 E 144th Terrace
- 1960 E Stratford Rd
- 2012 E 144th Terrace
- 2108 E 144th Terrace
- 2014 E Stratford Rd
- 2005 E 144th Terrace
- 1967 E Stratford Rd
- 1956 E Stratford Rd

