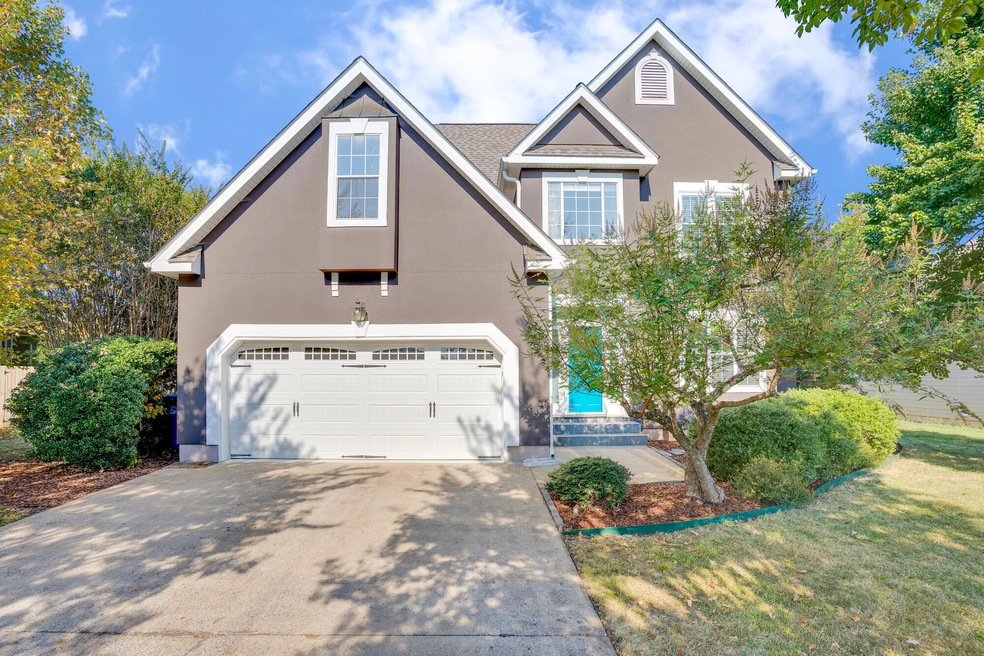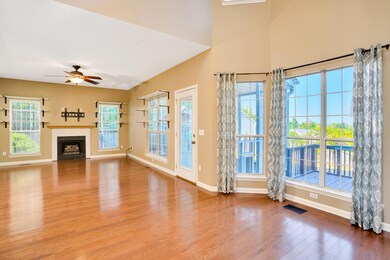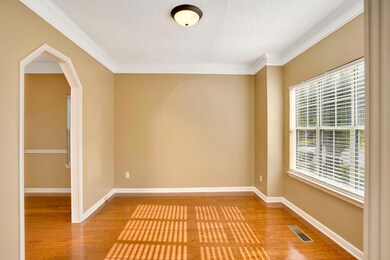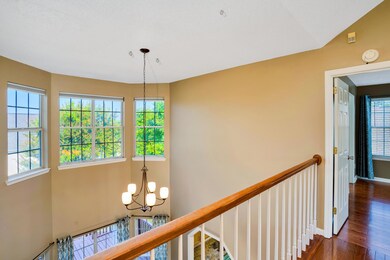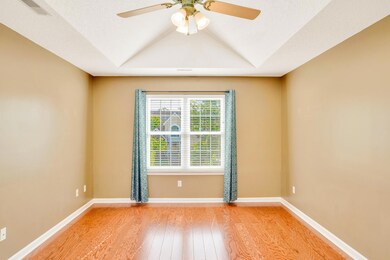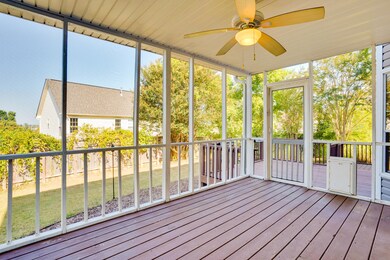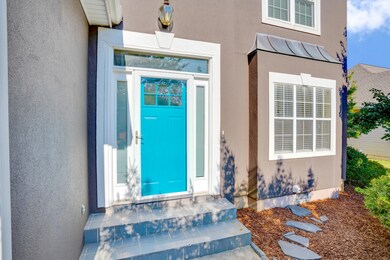Welcome to your dream home in Hamilton Mill, where spacious luxury meets convenience! This beautiful residence, nestled just off Jenkins Road, offers a perfect blend of comfort and style. With its recent upgrades and prime location, this property is a must-see.
Step into a bright and open living space that invites you to relax and entertain. The generous floor plan provides ample room for family gatherings and social events.
The vibrant kitchen, featuring granite countertops and stainless steel appliances, is perfectly situated between the great room and the dining room.
Enjoy the outdoors to the fullest on your freshly painted deck, the expansive screened-in porch, peaceful koi pond, and swing set. These spaces are perfect for dining, morning coffee, spending time with friends and family, or simply soaking in the sunshine.
Upstairs, you'll find four bedrooms, including a generously sized primary suite with a tray ceiling, an en-suite bathroom, and a walk-in closet, offering comfort and privacy.
Rest easy knowing that this home comes with a newer roof (less than three years ago) and HVAC system (updated in 2020), providing peace of mind and energy efficiency for years to come.
Situated in the highly sought-after Hamilton Mill neighborhood, this home offers the best of both worlds. You'll enjoy quick and convenient access to Hamilton Place, Hixson, and downtown, making it easy to explore local dining, shopping, and entertainment options.
Don't miss out on this incredible opportunity to make this beautiful property your own. Schedule a showing today and experience the charm and comfort of this Hamilton Mill gem! Contact us for more information and to arrange your private tour. Your dream home awaits!

