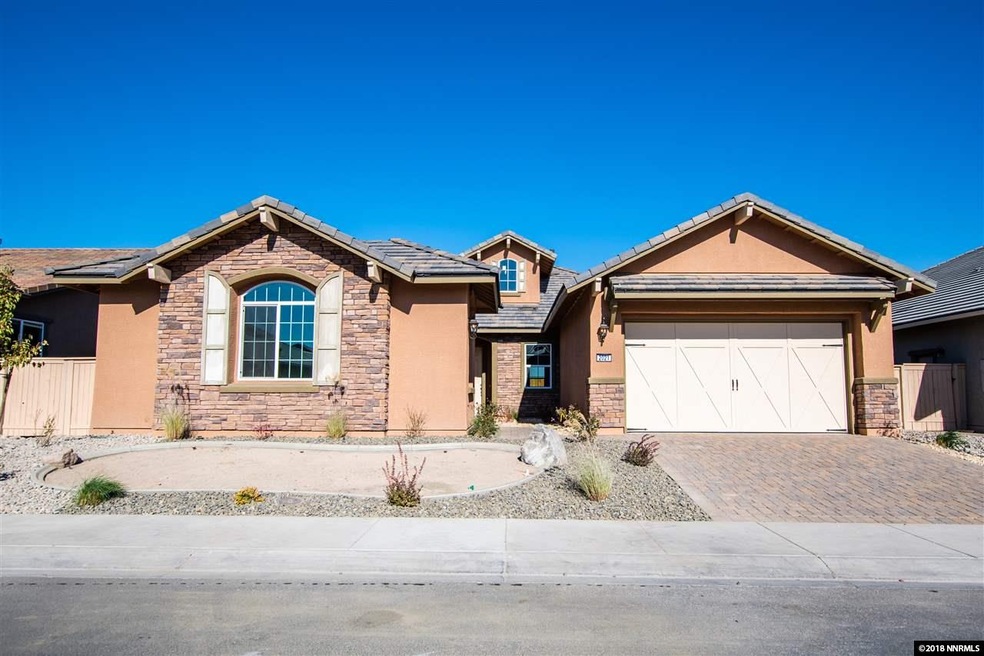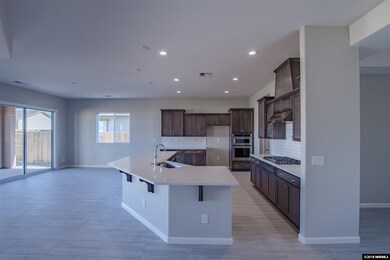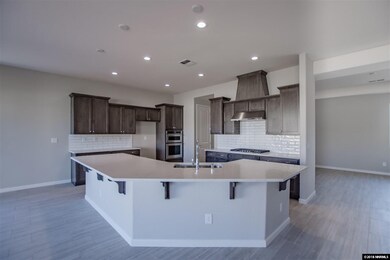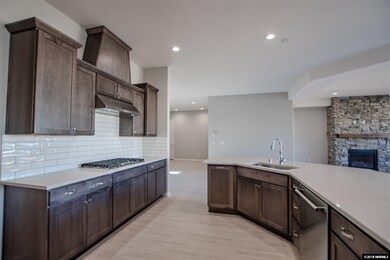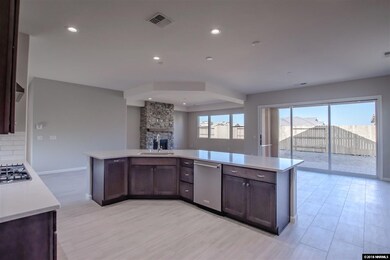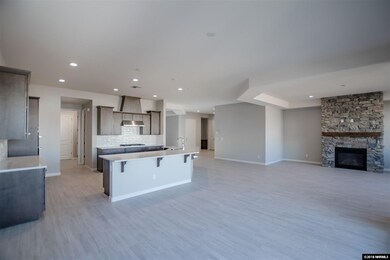
2021 Neviekay Ln Unit Lot 110 Reno, NV 89521
Virginia Foothills NeighborhoodEstimated Value: $967,000 - $1,001,438
Highlights
- 1 Fireplace
- Double Oven
- Ceramic Tile Flooring
- Nick Poulakidas Elementary School Rated A-
About This Home
As of April 2019Beautiful Messina Farmhouse brand new that is ready for a new owner. Casita option was chosen with a separate entrance for privacy. The great room of the extraordinary Messina features a wide bank of radiant windows for maximum natural lighting. Aesthetics are important in this lovely home - homeowners and guests are welcomed into an exquisite front courtyard, and one secondary bedroom offers direct views into it. All bedrooms include generous walk-in closets. Come see this home., Located behind the manned gates of Presidio on the largest lot in the neighborhood, there is a lot to love about this home. The great room of the extraordinary Messina features a wide bank of radiant windows for maximum natural lighting. Aesthetics are important in this lovely home - homeowners and guests are welcomed into an exquisite front courtyard, and one secondary bedroom offers direct views into it. All bedrooms include generous walk-in closets. Additional highlights include a well-designed kitchen with a breakfast bar, a spacious master bedroom and a luxurious master bath, and a formal dining room with access to the rear covered porch. Pictures courtesy of Toll Brothers. Toll Brothers does not endorse any individual real estate agent.
Last Agent to Sell the Property
RE/MAX Professionals-Reno License #S.65411 Listed on: 06/18/2018

Last Buyer's Agent
Non MLS Agent
Non MLS Office
Home Details
Home Type
- Single Family
Est. Annual Taxes
- $1,108
Year Built
- Built in 2018
Lot Details
- 7,841 Sq Ft Lot
- Property is zoned PUD
HOA Fees
- $113 per month
Parking
- 2 Car Garage
Home Design
- Pitched Roof
- Tile Roof
Interior Spaces
- 2,929 Sq Ft Home
- 1 Fireplace
Kitchen
- Double Oven
- Microwave
- Dishwasher
- Disposal
Flooring
- Carpet
- Ceramic Tile
Bedrooms and Bathrooms
- 4 Bedrooms
Schools
- Double Diamond Elementary School
- Depoali Middle School
- Damonte High School
Utilities
- Internet Available
Listing and Financial Details
- Assessor Parcel Number 14149205
Ownership History
Purchase Details
Home Financials for this Owner
Home Financials are based on the most recent Mortgage that was taken out on this home.Similar Homes in Reno, NV
Home Values in the Area
Average Home Value in this Area
Purchase History
| Date | Buyer | Sale Price | Title Company |
|---|---|---|---|
| Morales Desmond W | $652,995 | Westminster Title Agency Inc |
Mortgage History
| Date | Status | Borrower | Loan Amount |
|---|---|---|---|
| Open | Morales Desmond W | $520,500 | |
| Closed | Morales Desmond W | $484,351 |
Property History
| Date | Event | Price | Change | Sq Ft Price |
|---|---|---|---|---|
| 04/09/2019 04/09/19 | Sold | $652,995 | -0.8% | $223 / Sq Ft |
| 03/07/2019 03/07/19 | Pending | -- | -- | -- |
| 01/04/2019 01/04/19 | Price Changed | $657,995 | -3.7% | $225 / Sq Ft |
| 07/05/2018 07/05/18 | Price Changed | $682,995 | -0.1% | $233 / Sq Ft |
| 06/18/2018 06/18/18 | For Sale | $683,995 | -- | $234 / Sq Ft |
Tax History Compared to Growth
Tax History
| Year | Tax Paid | Tax Assessment Tax Assessment Total Assessment is a certain percentage of the fair market value that is determined by local assessors to be the total taxable value of land and additions on the property. | Land | Improvement |
|---|---|---|---|---|
| 2025 | $7,733 | $242,971 | $61,740 | $181,231 |
| 2024 | $7,733 | $242,792 | $61,740 | $181,052 |
| 2023 | $7,160 | $233,473 | $63,000 | $170,473 |
| 2022 | $6,629 | $196,500 | $55,195 | $141,306 |
| 2021 | $6,435 | $183,473 | $43,785 | $139,688 |
| 2020 | $6,246 | $184,607 | $45,395 | $139,212 |
| 2019 | $6,062 | $175,243 | $41,265 | $133,978 |
| 2018 | $1,158 | $82,278 | $32,480 | $49,798 |
| 2017 | $114 | $31,066 | $30,240 | $826 |
| 2016 | $111 | $3,046 | $2,936 | $110 |
Agents Affiliated with this Home
-
Michael Wood

Seller's Agent in 2019
Michael Wood
RE/MAX
(775) 250-2007
281 in this area
1,987 Total Sales
-
N
Buyer's Agent in 2019
Non MLS Agent
Non MLS Office
Map
Source: Northern Nevada Regional MLS
MLS Number: 180008597
APN: 141-492-05
- 2001 Neviekay Ln
- 9543 Tencendur Ln
- 9822 Dyevera Ln
- 10005 Ellis Park Ln
- 9680 Thesolious Ln
- 9820 Hafflinger Ln
- 2210 Trakehner Ln
- 2200 Trakehner Ln
- 1845 Fledge Creek Dr
- 9754 Belville Dr
- 504 Alpine Rose Ct
- 10345 Rollins Dr
- 9739 Belville Dr
- 9625 Jessica Ct
- 508 Alpine Rose Ct
- 2200 Hampton Park Ct
- 2390 Lincoln Meadows Dr
- 10055 Zephyr Heights Dr
- 10320 Mott Dr
- 2265 Renzo Way
- 2021 Neviekay Ln
- 2021 Neviekay Ln Unit Lot 110
- 2017 Neviekay Ln
- 2025 Neviekay Ln
- 2025 Neviekay Ln Unit 111
- 2086 Maximus Ln Unit Homesite 388
- 2086 Maximus Ln Unit Lot 388
- 2086 Maximus Ln
- 2082 Maximus Ln
- 2090 Maximus Ln
- 2029 Neviekay Ln Unit Lot 112
- 2022 Neviekay Ln
- 2022 Neviekay Ln Unit LOT 139
- 2078 Maximus Ln Unit Homesite 390
- 2018 Neviekay Ln
- 2026 Neviekay Ln
- 2094 Maximus Ln
- 2033 Neviekay Ln
- 2074 Maximus Ln
- 2165 Gazala Ln
