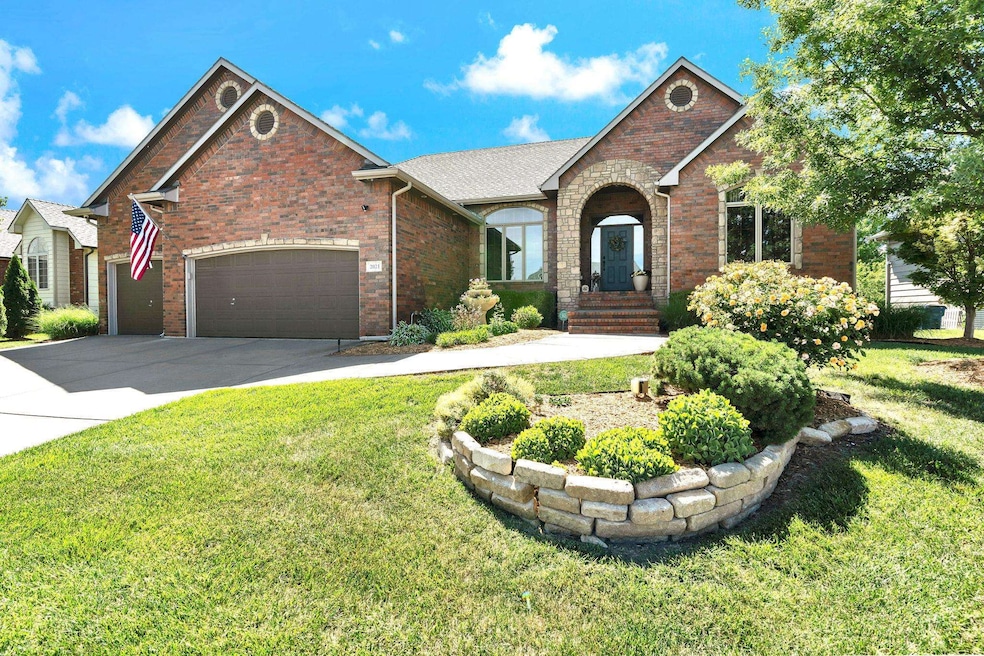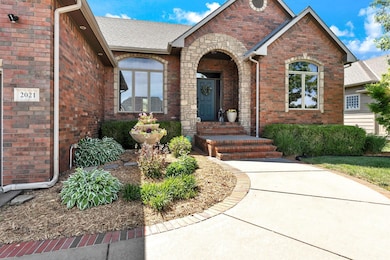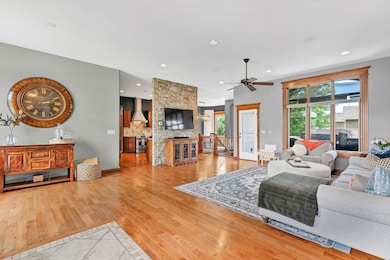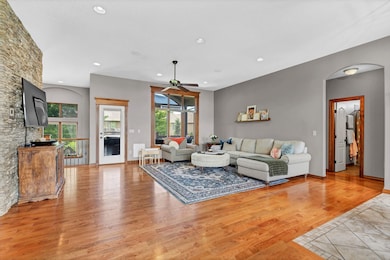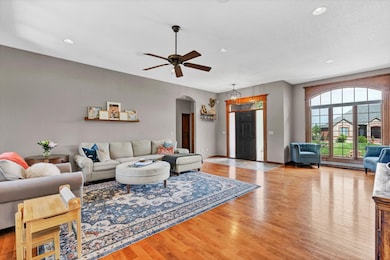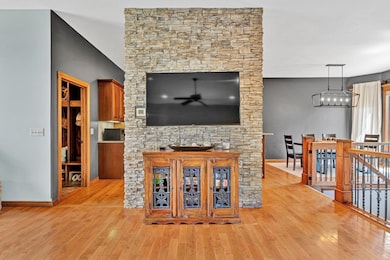
2021 S Triple Crown St Wichita, KS 67230
Estimated payment $3,204/month
Highlights
- Wood Flooring
- Covered Deck
- 1-Story Property
- Covered patio or porch
- Living Room
- Forced Air Heating and Cooling System
About This Home
Welcome to 2021 S Triple Crown—an exceptional home offering space, style, and comfort at every turn. With over 3,500 sq. ft., this 5-bedroom, 3-bathroom gem is loaded with upgrades and perfect for both entertaining and everyday living. Step inside to find stunning hardwood floors, abundant natural light, and a formal dining space ideal for hosting. The expansive kitchen boasts granite countertops, a custom hood vent, walk-in pantry, and a handy drop zone just off the 3-car garage. Enjoy the privacy of a split-bedroom floor plan featuring a spacious primary suite complete with a tray ceiling, room for a king-sized bed, and a spa-like en-suite bath with jetted tub, dual sinks, separate shower, and a generous walk-in closet. Rounding out the main floor, there are two additional main floor bedrooms that share a full guest bath. The walk-out basement is a true retreat with durable LVP flooring, a cozy gas fireplace, wet bar, and space galore—including two more bedrooms, a full bath, and an unfinished bonus room that could be a sixth bedroom or hobby space. The house is wired for surround sound for a custom audio experience! Step outside to a beautifully landscaped backyard oasis featuring a covered deck with built-in slide, large patio for entertaining, storage shed with upgraded facade, and a sprinkler system with irrigation well. Seller believes washer/dryer hookups exist behind the mudroom built-ins, but it has not been verified. With newer HVAC and fantastic curb appeal, this home truly checks all the boxes!
Last Listed By
Reece Nichols South Central Kansas License #00224904 Listed on: 05/30/2025

Home Details
Home Type
- Single Family
Est. Annual Taxes
- $4,717
Year Built
- Built in 2006
Lot Details
- 0.25 Acre Lot
- Sprinkler System
HOA Fees
- $33 Monthly HOA Fees
Parking
- 3 Car Garage
Home Design
- Brick Exterior Construction
- Composition Roof
Interior Spaces
- 1-Story Property
- Living Room
- Dining Room
- Walk-Out Basement
- Storm Doors
Kitchen
- Dishwasher
- Disposal
Flooring
- Wood
- Carpet
- Luxury Vinyl Tile
Bedrooms and Bathrooms
- 5 Bedrooms
- 3 Full Bathrooms
Outdoor Features
- Covered Deck
- Covered patio or porch
Schools
- Christa Mcauliffe Academy K-8 Elementary School
- Southeast High School
Utilities
- Forced Air Heating and Cooling System
- Heating System Uses Natural Gas
- Irrigation Well
Community Details
- Association fees include gen. upkeep for common ar
- Sierra Hills Subdivision
Listing and Financial Details
- Assessor Parcel Number 087-117-35-0-31-05-019.00-
Map
Home Values in the Area
Average Home Value in this Area
Tax History
| Year | Tax Paid | Tax Assessment Tax Assessment Total Assessment is a certain percentage of the fair market value that is determined by local assessors to be the total taxable value of land and additions on the property. | Land | Improvement |
|---|---|---|---|---|
| 2023 | $4,722 | $42,735 | $8,591 | $34,144 |
| 2022 | $4,523 | $40,021 | $8,108 | $31,913 |
| 2021 | $4,985 | $34,362 | $4,025 | $30,337 |
| 2020 | $4,851 | $33,040 | $4,025 | $29,015 |
| 2019 | $5,307 | $33,040 | $4,025 | $29,015 |
| 2018 | $5,170 | $31,764 | $4,221 | $27,543 |
| 2017 | $5,029 | $0 | $0 | $0 |
| 2016 | $4,888 | $0 | $0 | $0 |
| 2015 | $4,928 | $0 | $0 | $0 |
| 2014 | $4,858 | $0 | $0 | $0 |
Property History
| Date | Event | Price | Change | Sq Ft Price |
|---|---|---|---|---|
| 05/30/2025 05/30/25 | For Sale | $495,000 | +39.8% | $140 / Sq Ft |
| 11/30/2020 11/30/20 | Sold | -- | -- | -- |
| 10/25/2020 10/25/20 | Pending | -- | -- | -- |
| 10/23/2020 10/23/20 | For Sale | $354,000 | -- | $97 / Sq Ft |
Purchase History
| Date | Type | Sale Price | Title Company |
|---|---|---|---|
| Quit Claim Deed | -- | Security 1St Title | |
| Warranty Deed | -- | Security 1St Title Llc | |
| Interfamily Deed Transfer | -- | Dri Title & Escrow | |
| Warranty Deed | -- | None Available |
Mortgage History
| Date | Status | Loan Amount | Loan Type |
|---|---|---|---|
| Open | $313,650 | New Conventional | |
| Previous Owner | $314,000 | New Conventional | |
| Previous Owner | $250,924 | New Conventional | |
| Previous Owner | $231,100 | New Conventional | |
| Previous Owner | $42,243 | Unknown | |
| Previous Owner | $230,630 | New Conventional |
Similar Homes in the area
Source: South Central Kansas MLS
MLS Number: 656245
APN: 117-35-0-31-05-019.00
- 1924 S Horseback St
- 1920 S Horseback St
- 1916 S Horseback St
- 13011 E Equestrian St
- 13007 E Equestrian St
- 13003 E Equestrian St
- 13000 E Equestrian St
- 12922 E Equestrian St
- 12838 E Cherry Creek Ct
- 13027 E Farrier St
- 12914 E Equestrian St
- 12910 E Equestrian St
- 13020 E Farrier St
- 13024 E Farrier St
- 1737 S Triple Crown Ct
- 12804 E Equestrian St
- 1713 S Triple Crown St
- 14010 E Willowgreen Ct
- 12824 Willowgreen
- 12944 Willowgreen
