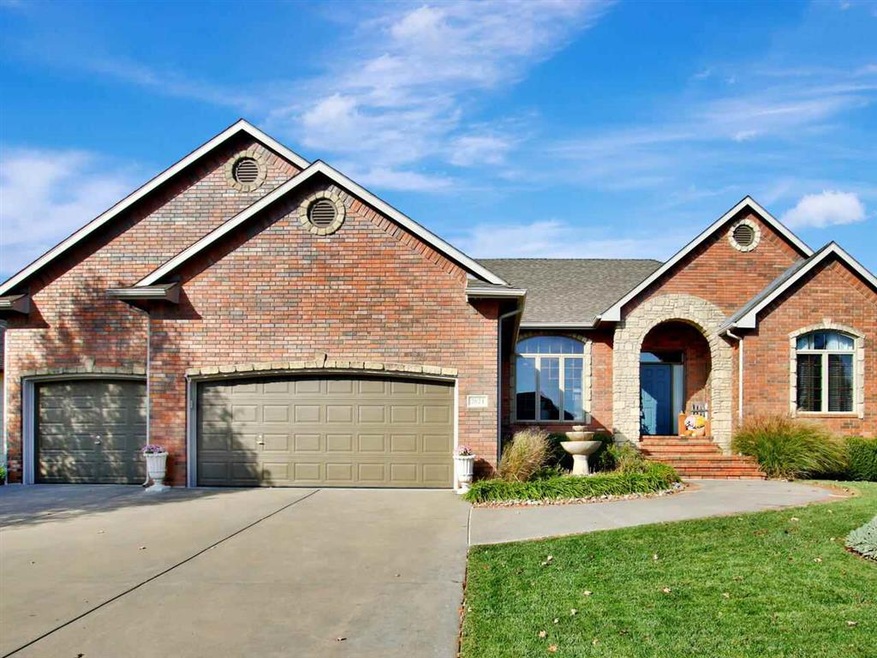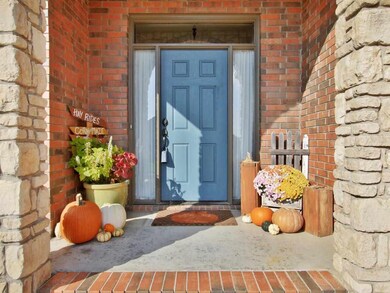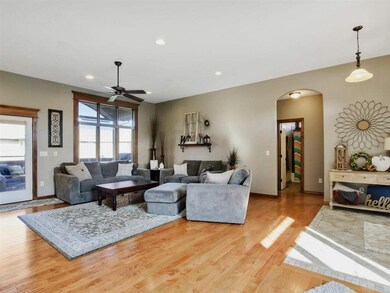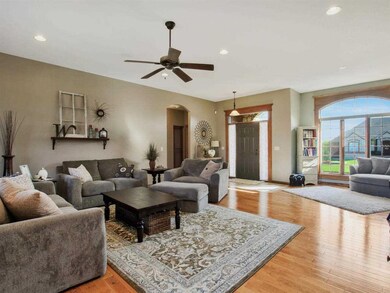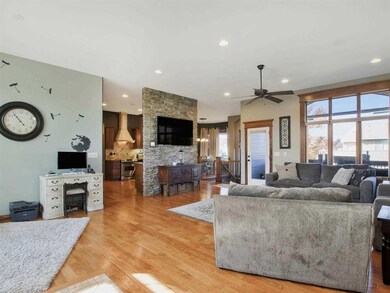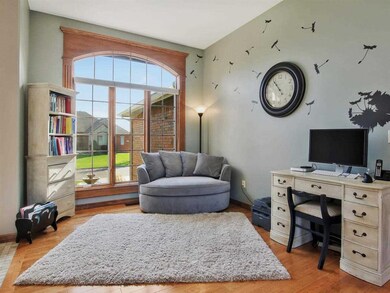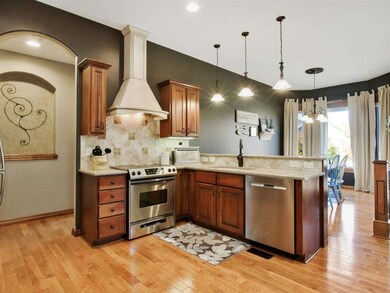
2021 S Triple Crown St Wichita, KS 67230
Highlights
- Golf Course Community
- Clubhouse
- Ranch Style House
- Spa
- Vaulted Ceiling
- Wood Flooring
About This Home
As of November 2020This Beautiful 5 bedroom, 3 bath, 3 car garage custom built home nestled in Sierra Hills has everything you could possibly want. As you walk in the front door you'll be in awe of the open floor plan with a gorgeous wall. The kitchen has beautiful Quartz countertops and a walk in pantry. The main floor is where you'll find the Master Bedroom as well as two more bedrooms. The basement has many elegant features including; a large family room with a full sized granite bar, ceiling wired for a projector, fireplace and two bedrooms with walk in closets! There is an additional room downstairs that can be finished out for another bedroom. The entire house is fitted with a central vac system and whole home audio. Another incredible feature of this home is laundry room hookups BOTH upstairs and downstairs, including a laundry chute in the master closet! All countertops throughout this house are granite or quartz! All of these excellent features and we haven't even looked at the back yard yet, which has a covered patio, fire pit, sprinkler system, custom shed, built in slide to go from the top deck to the ground! This home is the perfect family home or grandkid paradise! This wont last long, schedule your showing today!
Last Agent to Sell the Property
Real Broker, LLC License #00238285 Listed on: 10/23/2020

Last Buyer's Agent
Better Homes & Gardens Real Estate Wostal Realty License #00054003
Home Details
Home Type
- Single Family
Est. Annual Taxes
- $3,813
Year Built
- Built in 2006
Lot Details
- 0.25 Acre Lot
- Wrought Iron Fence
- Sprinkler System
HOA Fees
- $33 Monthly HOA Fees
Parking
- 3 Car Attached Garage
Home Design
- Ranch Style House
- Brick or Stone Mason
- Composition Roof
- Masonry
Interior Spaces
- Wet Bar
- Vaulted Ceiling
- Ceiling Fan
- Attached Fireplace Door
- Gas Fireplace
- Family Room with Fireplace
- Formal Dining Room
- Wood Flooring
Kitchen
- Breakfast Bar
- Oven or Range
- Range Hood
- Dishwasher
- Disposal
Bedrooms and Bathrooms
- 5 Bedrooms
- En-Suite Primary Bedroom
- Walk-In Closet
- 3 Full Bathrooms
- Whirlpool Bathtub
- Separate Shower in Primary Bathroom
Laundry
- Laundry Room
- Laundry on main level
- 220 Volts In Laundry
Finished Basement
- Walk-Out Basement
- Basement Fills Entire Space Under The House
- Bedroom in Basement
- Finished Basement Bathroom
- Laundry in Basement
- Basement Windows
Outdoor Features
- Spa
- Covered patio or porch
Schools
- Christa Mcauliffe Academy K-8 Elementary And Middle School
- Southeast High School
Utilities
- Forced Air Heating and Cooling System
- Heating System Uses Gas
Community Details
Overview
- Association fees include gen. upkeep for common ar
- Sierra Hills Subdivision
Amenities
- Clubhouse
Recreation
- Golf Course Community
- Community Pool
Ownership History
Purchase Details
Home Financials for this Owner
Home Financials are based on the most recent Mortgage that was taken out on this home.Purchase Details
Home Financials for this Owner
Home Financials are based on the most recent Mortgage that was taken out on this home.Purchase Details
Home Financials for this Owner
Home Financials are based on the most recent Mortgage that was taken out on this home.Purchase Details
Home Financials for this Owner
Home Financials are based on the most recent Mortgage that was taken out on this home.Similar Homes in the area
Home Values in the Area
Average Home Value in this Area
Purchase History
| Date | Type | Sale Price | Title Company |
|---|---|---|---|
| Quit Claim Deed | -- | Security 1St Title | |
| Warranty Deed | -- | Security 1St Title Llc | |
| Interfamily Deed Transfer | -- | Dri Title & Escrow | |
| Warranty Deed | -- | None Available |
Mortgage History
| Date | Status | Loan Amount | Loan Type |
|---|---|---|---|
| Open | $313,650 | New Conventional | |
| Previous Owner | $314,000 | New Conventional | |
| Previous Owner | $250,924 | New Conventional | |
| Previous Owner | $231,100 | New Conventional | |
| Previous Owner | $42,243 | Unknown | |
| Previous Owner | $230,630 | New Conventional |
Property History
| Date | Event | Price | Change | Sq Ft Price |
|---|---|---|---|---|
| 05/30/2025 05/30/25 | For Sale | $495,000 | +39.8% | $140 / Sq Ft |
| 11/30/2020 11/30/20 | Sold | -- | -- | -- |
| 10/25/2020 10/25/20 | Pending | -- | -- | -- |
| 10/23/2020 10/23/20 | For Sale | $354,000 | -- | $97 / Sq Ft |
Tax History Compared to Growth
Tax History
| Year | Tax Paid | Tax Assessment Tax Assessment Total Assessment is a certain percentage of the fair market value that is determined by local assessors to be the total taxable value of land and additions on the property. | Land | Improvement |
|---|---|---|---|---|
| 2023 | $4,722 | $42,735 | $8,591 | $34,144 |
| 2022 | $4,523 | $40,021 | $8,108 | $31,913 |
| 2021 | $4,985 | $34,362 | $4,025 | $30,337 |
| 2020 | $4,851 | $33,040 | $4,025 | $29,015 |
| 2019 | $5,307 | $33,040 | $4,025 | $29,015 |
| 2018 | $5,170 | $31,764 | $4,221 | $27,543 |
| 2017 | $5,029 | $0 | $0 | $0 |
| 2016 | $4,888 | $0 | $0 | $0 |
| 2015 | $4,928 | $0 | $0 | $0 |
| 2014 | $4,858 | $0 | $0 | $0 |
Agents Affiliated with this Home
-
Brandon Baker

Seller's Agent in 2025
Brandon Baker
Reece Nichols South Central Kansas
(316) 634-6767
4 Total Sales
-
Amie Clifton

Seller's Agent in 2020
Amie Clifton
Real Broker, LLC
(316) 215-1861
28 Total Sales
-
LANCE FERGUSON
L
Buyer's Agent in 2020
LANCE FERGUSON
Better Homes & Gardens Real Estate Wostal Realty
(316) 371-8495
76 Total Sales
Map
Source: South Central Kansas MLS
MLS Number: 588434
APN: 117-35-0-31-05-019.00
- 1924 S Horseback St
- 1920 S Horseback St
- 1916 S Horseback St
- 13011 E Equestrian St
- 13007 E Equestrian St
- 13003 E Equestrian St
- 13000 E Equestrian St
- 12922 E Equestrian St
- 12838 E Cherry Creek Ct
- 13027 E Farrier St
- 12914 E Equestrian St
- 12910 E Equestrian St
- 13020 E Farrier St
- 13024 E Farrier St
- 1737 S Triple Crown Ct
- 12804 E Equestrian St
- 1713 S Triple Crown St
- 14010 E Willowgreen Ct
- 12824 Willowgreen
- 12944 Willowgreen
