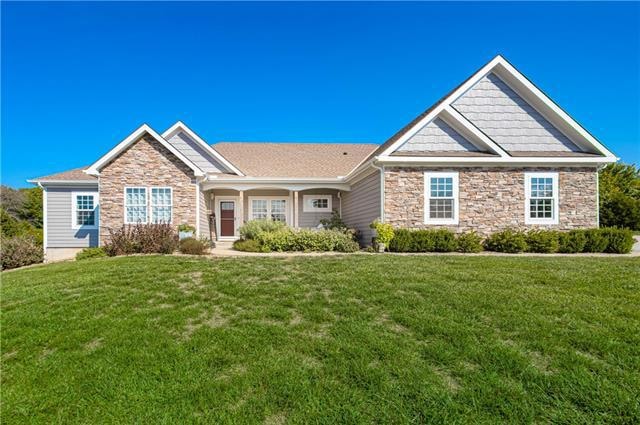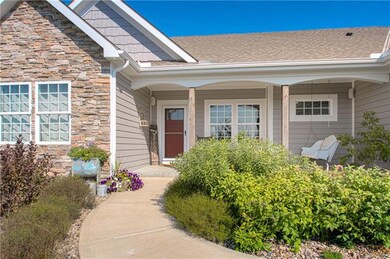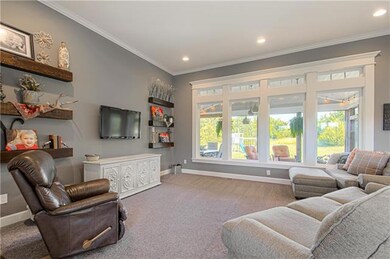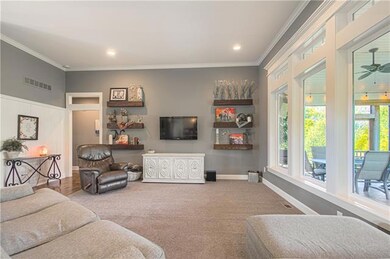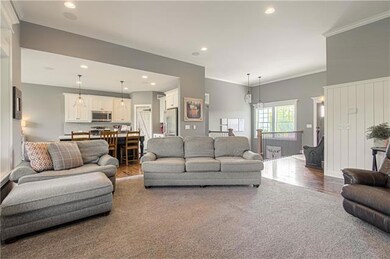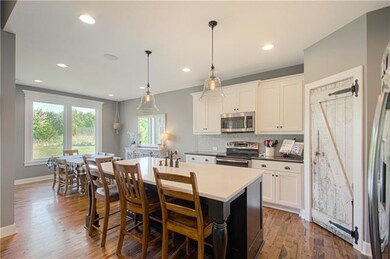
20210 Peppertree Rd Edgerton, KS 66021
Gardner-Edgerton NeighborhoodHighlights
- 344,124 Sq Ft lot
- No HOA
- 2 Car Attached Garage
- Ranch Style House
- Enclosed patio or porch
- Eat-In Kitchen
About This Home
As of November 2022Custom built ranch surrounded by wooded 7.9 acres! Enjoy wildlife with the beautiful panoramic views of the secluded estate. Deer stands on property ready for hunting season. Designed w/geothermal Hvac, this home has low utility. Open concept with soaring ceiling and beautiful hardwood floors. Large picture windows bring in lots of natural light, enjoy the evening swinging on the front porch or in the screened in back porch watching the sunset. West side of the property is surrounded by bull creek public land. The kitchen features a large island with plenty of cabinets an quartz countertops, walk in pantry. Large master bedroom with tall ceiling, lots of windows for natural light, oversized walk in closet, master bath features seperate tub and shower. Finished basement great for entertaining or movie night. Large shop in basement with garage door for access. Paved road all the way to property. So many features throughout home and on the property words dont describe.
Last Agent to Sell the Property
RE/MAX State Line License #SP00232673 Listed on: 09/15/2022

Home Details
Home Type
- Single Family
Est. Annual Taxes
- $4,915
Year Built
- Built in 2014
Parking
- 2 Car Attached Garage
Home Design
- Ranch Style House
- Composition Roof
- Vinyl Siding
- Stone Trim
Bedrooms and Bathrooms
- 5 Bedrooms
Basement
- Bedroom in Basement
- Basement Window Egress
Schools
- Nike Elementary School
- Gardner Edgerton High School
Utilities
- Central Air
- Heat Pump System
- Septic Tank
Additional Features
- Eat-In Kitchen
- Laundry on main level
- Energy-Efficient HVAC
- Enclosed patio or porch
- 7.9 Acre Lot
Community Details
- No Home Owners Association
Listing and Financial Details
- Assessor Parcel Number 4P30000000-0005
Ownership History
Purchase Details
Home Financials for this Owner
Home Financials are based on the most recent Mortgage that was taken out on this home.Purchase Details
Home Financials for this Owner
Home Financials are based on the most recent Mortgage that was taken out on this home.Similar Homes in Edgerton, KS
Home Values in the Area
Average Home Value in this Area
Purchase History
| Date | Type | Sale Price | Title Company |
|---|---|---|---|
| Warranty Deed | -- | Meridian Title | |
| Warranty Deed | -- | Continental Title |
Mortgage History
| Date | Status | Loan Amount | Loan Type |
|---|---|---|---|
| Open | $437,000 | New Conventional | |
| Closed | $437,000 | No Value Available | |
| Previous Owner | $230,000 | New Conventional |
Property History
| Date | Event | Price | Change | Sq Ft Price |
|---|---|---|---|---|
| 11/18/2022 11/18/22 | Sold | -- | -- | -- |
| 09/26/2022 09/26/22 | Pending | -- | -- | -- |
| 09/24/2022 09/24/22 | Price Changed | $774,750 | -7.6% | $192 / Sq Ft |
| 09/15/2022 09/15/22 | For Sale | $838,750 | +459.2% | $207 / Sq Ft |
| 04/12/2013 04/12/13 | Sold | -- | -- | -- |
| 03/29/2013 03/29/13 | Pending | -- | -- | -- |
| 01/25/2013 01/25/13 | For Sale | $150,000 | -- | $0 / Sq Ft |
Tax History Compared to Growth
Tax History
| Year | Tax Paid | Tax Assessment Tax Assessment Total Assessment is a certain percentage of the fair market value that is determined by local assessors to be the total taxable value of land and additions on the property. | Land | Improvement |
|---|---|---|---|---|
| 2024 | $10,135 | $92,862 | $16,162 | $76,700 |
| 2023 | $9,554 | $86,009 | $14,327 | $71,682 |
| 2022 | $4,967 | $44,574 | $12,448 | $32,126 |
| 2021 | $4,848 | $41,906 | $11,276 | $30,630 |
| 2020 | $4,915 | $41,389 | $11,276 | $30,113 |
| 2019 | $4,689 | $40,377 | $9,353 | $31,024 |
| 2018 | $3,433 | $37,697 | $9,353 | $28,344 |
| 2017 | $4,361 | $36,880 | $8,181 | $28,699 |
| 2016 | $4,076 | $34,109 | $8,181 | $25,928 |
| 2015 | $2,957 | $24,472 | $8,181 | $16,291 |
| 2013 | -- | $126 | $126 | $0 |
Agents Affiliated with this Home
-
Brendon Harper

Seller's Agent in 2022
Brendon Harper
RE/MAX State Line
(913) 486-6994
14 in this area
132 Total Sales
-
Micquelyn Malina

Buyer's Agent in 2022
Micquelyn Malina
Keller Williams Realty Partners Inc.
(913) 645-5130
15 in this area
345 Total Sales
-
Lynne Matile

Seller's Agent in 2013
Lynne Matile
ReeceNichols - Overland Park
(913) 593-4030
3 in this area
155 Total Sales
-
Twyla Rist
T
Buyer's Agent in 2013
Twyla Rist
Compass Realty Group
(913) 269-0929
1 in this area
116 Total Sales
Map
Source: Heartland MLS
MLS Number: 2403934
APN: 4P30000000-0005
- 19913 Pepper Tree Rd
- 33665 W 199th St
- 0 191st & Waverly St Unit HMS2502087
- 19545 Sunflower Rd
- 415 E Hulett St
- 0 U S 56
- 220 E Mccarty St
- 30485 W 207th St
- 26755 W 199th St
- 19001 Sunflower Rd
- 105 W Meriwood Ln
- 108 1st St
- 19920 S Gardner Rd
- 37734 W 207th St
- 37743 W 207th St
- 29642 W 196th St
- 19491 S Amherst St
- 30280 W 191st St
- 19475 S Amherst St
- 34841 W 191st St
