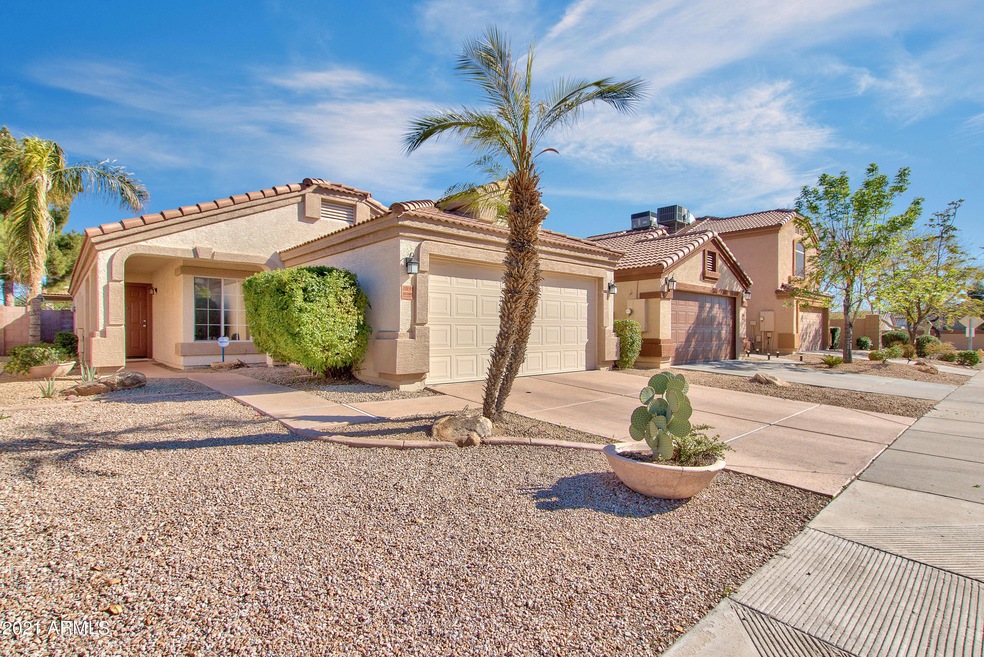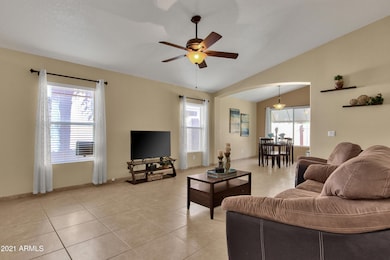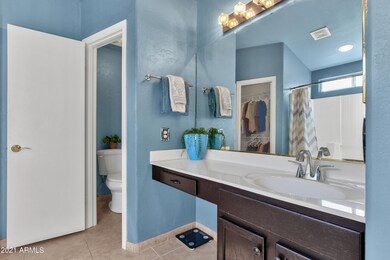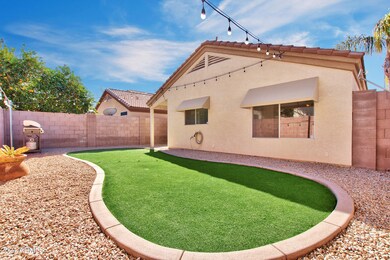
20211 N 31st St Phoenix, AZ 85050
Paradise Valley NeighborhoodEstimated Value: $440,941 - $472,000
Highlights
- Vaulted Ceiling
- Wood Flooring
- Solar Screens
- Mountain Trail Middle School Rated A-
- 2 Car Direct Access Garage
- Patio
About This Home
As of March 2021Please note, our homes are available on a first-come, first-serve basis and are not reserved until the lease is signed by all applicants and security deposits are collected.
This home is priced to rent and won't be around for long. Apply now, while the current residents are preparing to move out, or call to arrange a meeting with your local Progress Residential leasing specialist today.
Interested in this home? You clearly have exceptional taste. Like all our homes, this one features: a great location in a desirable neighborhood, a comfortable layout with good-sized bedrooms and bathrooms, a great kitchen with plenty of counter and cabinet space, many updated and upgraded features, central HVAC and programmable thermostat, garage and a spacious yard, and it's pet friendly. Call or click to schedule a tour or submit your application online at today!
At Progress Residential® we're here to serve you and make your time in the home as convenient as possible. We offer: a safe and secure online portal where you can place maintenance requests and pay online, multiple payment options, 24/7 Emergency maintenance response team available even on weekends, and well-maintained homes with regular preventative maintenance.
Last Listed By
Keller Williams Arizona Realty License #SA635052000 Listed on: 02/12/2021

Home Details
Home Type
- Single Family
Est. Annual Taxes
- $1,655
Year Built
- Built in 1998
Lot Details
- 4,208 Sq Ft Lot
- Desert faces the front of the property
- Block Wall Fence
- Artificial Turf
HOA Fees
- $60 Monthly HOA Fees
Parking
- 2 Car Direct Access Garage
- Garage Door Opener
Home Design
- Wood Frame Construction
- Tile Roof
- Stucco
Interior Spaces
- 1,310 Sq Ft Home
- 1-Story Property
- Vaulted Ceiling
- Ceiling Fan
- Solar Screens
- Built-In Microwave
- Washer and Dryer Hookup
Flooring
- Wood
- Carpet
- Tile
Bedrooms and Bathrooms
- 3 Bedrooms
- Remodeled Bathroom
- Primary Bathroom is a Full Bathroom
- 2 Bathrooms
- Bathtub With Separate Shower Stall
Outdoor Features
- Patio
- Playground
Schools
- Sunset Canyon Elementary School
- Mountain Trail Middle School
- Pinnacle High School
Utilities
- Refrigerated Cooling System
- Heating Available
- Water Filtration System
- High Speed Internet
- Cable TV Available
Listing and Financial Details
- Tax Lot 130
- Assessor Parcel Number 213-12-251
Community Details
Overview
- Association fees include ground maintenance
- Trestle Management Association, Phone Number (480) 422-0888
- Built by Dietz Crane
- Moonlight Shadows Subdivision, Royal Floorplan
Recreation
- Community Playground
- Bike Trail
Ownership History
Purchase Details
Home Financials for this Owner
Home Financials are based on the most recent Mortgage that was taken out on this home.Purchase Details
Home Financials for this Owner
Home Financials are based on the most recent Mortgage that was taken out on this home.Purchase Details
Home Financials for this Owner
Home Financials are based on the most recent Mortgage that was taken out on this home.Purchase Details
Home Financials for this Owner
Home Financials are based on the most recent Mortgage that was taken out on this home.Purchase Details
Home Financials for this Owner
Home Financials are based on the most recent Mortgage that was taken out on this home.Purchase Details
Purchase Details
Home Financials for this Owner
Home Financials are based on the most recent Mortgage that was taken out on this home.Purchase Details
Purchase Details
Home Financials for this Owner
Home Financials are based on the most recent Mortgage that was taken out on this home.Purchase Details
Home Financials for this Owner
Home Financials are based on the most recent Mortgage that was taken out on this home.Purchase Details
Home Financials for this Owner
Home Financials are based on the most recent Mortgage that was taken out on this home.Similar Homes in Phoenix, AZ
Home Values in the Area
Average Home Value in this Area
Purchase History
| Date | Buyer | Sale Price | Title Company |
|---|---|---|---|
| Progress Residential Borrower 17 Llc | -- | Selene Title Llc | |
| Progress Phoenix Llc | $340,000 | Os National Llc | |
| Hirsch Stuart | -- | First American Title Insuran | |
| Allegretto Jesse | -- | First American Title Insuran | |
| Hirsch Sturat | $262,000 | First American Title Insuran | |
| Allegretto Jesse | -- | None Available | |
| Erlandsen Evelyn | $205,000 | Fidelity National Title Agen | |
| Etk Rental Properties Llc | -- | None Available | |
| Sheely Patrick | $260,000 | First American Title Ins Co | |
| Vanhooser Todd | $145,900 | First American Title Ins Co | |
| Miller Kim A | $141,000 | Security Title Agency | |
| Dietz Crane Homes Llc | -- | Security Title Agency |
Mortgage History
| Date | Status | Borrower | Loan Amount |
|---|---|---|---|
| Open | Progress Residential Borrower 17 Llc | $365,678,000 | |
| Previous Owner | Hirsch Stuart | $209,700 | |
| Previous Owner | Hirsch Sturat | $209,600 | |
| Previous Owner | Erlandsen Evelyn | $200,373 | |
| Previous Owner | Erlandsen Evelyn | $201,286 | |
| Previous Owner | Sheely Patrick | $208,000 | |
| Previous Owner | Vanhooser Todd | $143,867 | |
| Previous Owner | Miller Kim A | $133,950 |
Property History
| Date | Event | Price | Change | Sq Ft Price |
|---|---|---|---|---|
| 10/30/2024 10/30/24 | Off Market | $2,380 | -- | -- |
| 10/24/2024 10/24/24 | Price Changed | $2,380 | +1.3% | $2 / Sq Ft |
| 10/17/2024 10/17/24 | Price Changed | $2,350 | -26.6% | $2 / Sq Ft |
| 10/15/2024 10/15/24 | For Rent | $3,200 | 0.0% | -- |
| 03/19/2021 03/19/21 | Sold | $340,000 | +4.6% | $260 / Sq Ft |
| 02/15/2021 02/15/21 | Pending | -- | -- | -- |
| 02/12/2021 02/12/21 | For Sale | $325,000 | +24.0% | $248 / Sq Ft |
| 09/21/2018 09/21/18 | Sold | $262,000 | -1.1% | $200 / Sq Ft |
| 08/16/2018 08/16/18 | Pending | -- | -- | -- |
| 08/12/2018 08/12/18 | For Sale | $265,000 | +29.3% | $202 / Sq Ft |
| 04/10/2014 04/10/14 | Sold | $205,000 | -1.9% | $156 / Sq Ft |
| 02/24/2014 02/24/14 | Price Changed | $209,000 | -2.8% | $160 / Sq Ft |
| 02/13/2014 02/13/14 | Price Changed | $215,000 | -2.3% | $164 / Sq Ft |
| 01/09/2014 01/09/14 | For Sale | $220,000 | -- | $168 / Sq Ft |
Tax History Compared to Growth
Tax History
| Year | Tax Paid | Tax Assessment Tax Assessment Total Assessment is a certain percentage of the fair market value that is determined by local assessors to be the total taxable value of land and additions on the property. | Land | Improvement |
|---|---|---|---|---|
| 2025 | $1,847 | $20,639 | -- | -- |
| 2024 | $2,011 | $19,656 | -- | -- |
| 2023 | $2,011 | $30,930 | $6,180 | $24,750 |
| 2022 | $1,991 | $23,860 | $4,770 | $19,090 |
| 2021 | $1,997 | $22,450 | $4,490 | $17,960 |
| 2020 | $1,655 | $21,130 | $4,220 | $16,910 |
| 2019 | $1,662 | $19,900 | $3,980 | $15,920 |
| 2018 | $1,602 | $17,850 | $3,570 | $14,280 |
| 2017 | $1,530 | $16,770 | $3,350 | $13,420 |
| 2016 | $1,506 | $16,260 | $3,250 | $13,010 |
| 2015 | $1,397 | $14,720 | $2,940 | $11,780 |
Agents Affiliated with this Home
-
Richard Barker

Seller's Agent in 2021
Richard Barker
Keller Williams Arizona Realty
(209) 470-1831
16 in this area
380 Total Sales
-

Buyer's Agent in 2021
Rachelle DeYoung
Mainstay Brokerage
(480) 290-2383
-

Seller's Agent in 2018
Karen DiNaso
RE/MAX
-
Jeffrey Sibbach

Seller's Agent in 2014
Jeffrey Sibbach
eXp Realty
(480) 215-7365
56 in this area
787 Total Sales
-
J
Buyer's Agent in 2014
James Rozier
101 Realty & Management LLC
Map
Source: Arizona Regional Multiple Listing Service (ARMLS)
MLS Number: 6193527
APN: 213-12-251
- 3150 E Beardsley Rd Unit 1023
- 3150 E Beardsley Rd Unit 1105
- 3117 E Escuda Rd
- 3041 E Wahalla Ln
- 3244 E Hononegh Dr
- 3305 E Hononegh Dr
- 19802 N 32nd St Unit 65
- 19802 N 32nd St Unit 85
- 19802 N 32nd St Unit 33
- 19802 N 32nd St Unit 84
- 19802 N 32nd St Unit 56
- 19802 N 32nd St Unit 142
- 19802 N 32nd St Unit 36
- 19802 N 32nd St Unit 98
- 19802 N 32nd St Unit Lot 11
- 20218 N 33rd Place
- 3234 E Marco Polo Rd
- 20219 N 33rd Place
- 2923 E Wahalla Ln
- 3339 E Tonopah Dr
- 20211 N 31st St
- 20215 N 31st St
- 20207 N 31st St
- 20217 N 31st St
- 20203 N 31st St
- 3049 E Pontiac Dr
- 3050 E Pontiac Dr
- 20225 N 31st St Unit L@@K->
- 20225 N 31st St
- 3045 E Pontiac Dr
- 3046 E Pontiac Dr
- 20227 N 31st St
- 3041 E Pontiac Dr
- 3042 E Pontiac Dr
- 3047 E Blackhawk Dr
- 20231 N 31st St
- 3039 E Pontiac Dr
- 3040 E Pontiac Dr
- 3045 E Blackhawk Dr
- 3035 E Pontiac Dr






