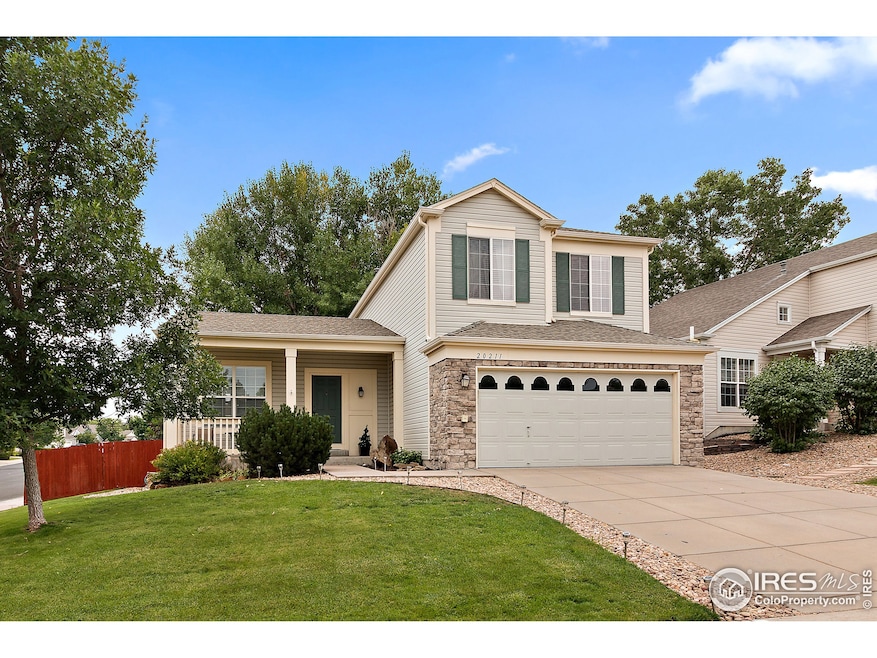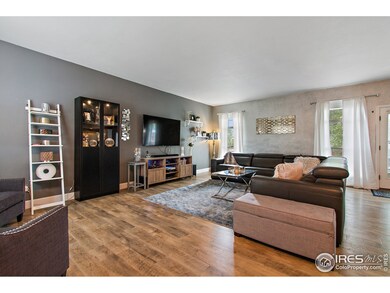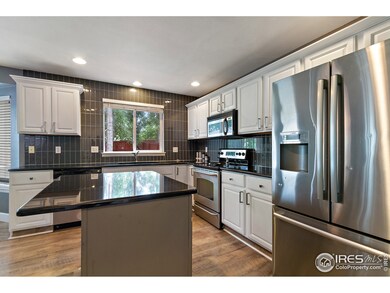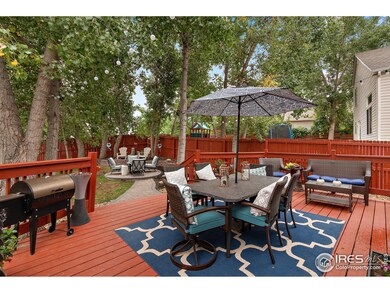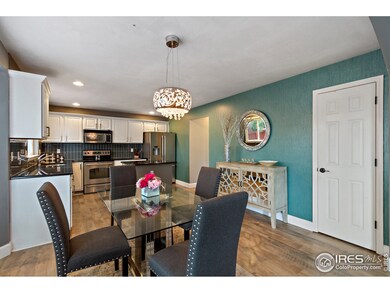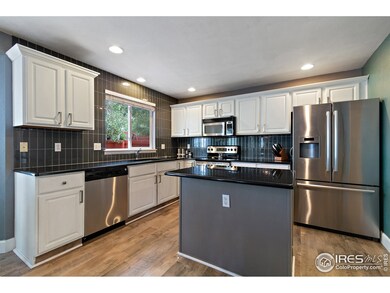
20211 Willowbend Ln Parker, CO 80138
Hidden River NeighborhoodHighlights
- Open Floorplan
- Clubhouse
- Corner Lot
- Legend High School Rated A-
- Deck
- Community Pool
About This Home
As of April 2023Wonderfully updated 4 bed home in Hidden River! Situated on a corner lot, this 2-Story home features a bright and open floor plan, spacious living area, updated paint & flooring, dine-in kitchen with island, granite countertops, stainless steel appliances, updated cabinets and backsplash! Upper level features the Master Suite complete w/ a remodeled 5-piece bath, 2 additional bedrooms and updated full bath! Entertain guests in the lovely backyard complete w/ mature landscaping, deck and fire pit area, and privacy fence. Basement can be used as a 4th bedroom or a family room. Community amenities to enjoy include clubhouse, pool, tennis courts, basketball courts and playground! Located just minutes from downtown Parker w/access to greenbelt! Hurry, priced to sell quickly! NO SHOWINGS UNTIL 1PM ON SUNDAY 3/1.
Last Buyer's Agent
Non-IRES Agent
Non-IRES
Home Details
Home Type
- Single Family
Est. Annual Taxes
- $2,443
Year Built
- Built in 1997
Lot Details
- 7,275 Sq Ft Lot
- Wood Fence
- Corner Lot
- Sprinkler System
HOA Fees
- $88 Monthly HOA Fees
Parking
- 2 Car Attached Garage
- Garage Door Opener
Home Design
- Composition Roof
- Vinyl Siding
Interior Spaces
- 1,990 Sq Ft Home
- 2-Story Property
- Open Floorplan
- Window Treatments
- Laminate Flooring
- Finished Basement
- Partial Basement
- Laundry on main level
Kitchen
- Eat-In Kitchen
- Gas Oven or Range
- Microwave
- Dishwasher
- Kitchen Island
- Disposal
Bedrooms and Bathrooms
- 4 Bedrooms
- Walk-In Closet
Schools
- Iron Horse Elementary School
- Cimarron Middle School
- Legend High School
Additional Features
- Deck
- Forced Air Heating and Cooling System
Listing and Financial Details
- Assessor Parcel Number R0398126
Community Details
Overview
- Association fees include trash, management
- Hidden River Subdivision
Amenities
- Clubhouse
Recreation
- Community Pool
Ownership History
Purchase Details
Home Financials for this Owner
Home Financials are based on the most recent Mortgage that was taken out on this home.Purchase Details
Home Financials for this Owner
Home Financials are based on the most recent Mortgage that was taken out on this home.Purchase Details
Home Financials for this Owner
Home Financials are based on the most recent Mortgage that was taken out on this home.Purchase Details
Home Financials for this Owner
Home Financials are based on the most recent Mortgage that was taken out on this home.Purchase Details
Home Financials for this Owner
Home Financials are based on the most recent Mortgage that was taken out on this home.Purchase Details
Home Financials for this Owner
Home Financials are based on the most recent Mortgage that was taken out on this home.Purchase Details
Home Financials for this Owner
Home Financials are based on the most recent Mortgage that was taken out on this home.Purchase Details
Home Financials for this Owner
Home Financials are based on the most recent Mortgage that was taken out on this home.Purchase Details
Home Financials for this Owner
Home Financials are based on the most recent Mortgage that was taken out on this home.Purchase Details
Home Financials for this Owner
Home Financials are based on the most recent Mortgage that was taken out on this home.Purchase Details
Home Financials for this Owner
Home Financials are based on the most recent Mortgage that was taken out on this home.Similar Homes in Parker, CO
Home Values in the Area
Average Home Value in this Area
Purchase History
| Date | Type | Sale Price | Title Company |
|---|---|---|---|
| Warranty Deed | $595,000 | None Listed On Document | |
| Warranty Deed | $450,000 | First American | |
| Warranty Deed | $302,000 | Land Title Guarantee Company | |
| Warranty Deed | $252,000 | Land Title Guarantee Company | |
| Interfamily Deed Transfer | -- | North American Title | |
| Interfamily Deed Transfer | -- | -- | |
| Interfamily Deed Transfer | -- | -- | |
| Warranty Deed | $211,500 | -- | |
| Warranty Deed | $166,000 | -- | |
| Quit Claim Deed | -- | Land Title | |
| Warranty Deed | $154,930 | Land Title |
Mortgage History
| Date | Status | Loan Amount | Loan Type |
|---|---|---|---|
| Open | $484,330 | FHA | |
| Previous Owner | $356,000 | New Conventional | |
| Previous Owner | $301,900 | New Conventional | |
| Previous Owner | $11,231 | New Conventional | |
| Previous Owner | $286,900 | New Conventional | |
| Previous Owner | $151,170 | New Conventional | |
| Previous Owner | $175,000 | New Conventional | |
| Previous Owner | $25,000 | Unknown | |
| Previous Owner | $227,500 | Fannie Mae Freddie Mac | |
| Previous Owner | $228,750 | No Value Available | |
| Previous Owner | $213,302 | FHA | |
| Previous Owner | $15,000 | Stand Alone Second | |
| Previous Owner | $208,745 | FHA | |
| Previous Owner | $132,800 | No Value Available | |
| Previous Owner | $20,000 | Credit Line Revolving | |
| Previous Owner | $7,500 | Stand Alone Second | |
| Previous Owner | $150,491 | FHA |
Property History
| Date | Event | Price | Change | Sq Ft Price |
|---|---|---|---|---|
| 04/21/2023 04/21/23 | Sold | $595,000 | +1.7% | $298 / Sq Ft |
| 03/26/2023 03/26/23 | Pending | -- | -- | -- |
| 03/23/2023 03/23/23 | For Sale | $585,000 | +30.0% | $293 / Sq Ft |
| 07/08/2020 07/08/20 | Off Market | $450,000 | -- | -- |
| 04/07/2020 04/07/20 | Sold | $450,000 | +2.7% | $226 / Sq Ft |
| 02/28/2020 02/28/20 | For Sale | $438,000 | -- | $220 / Sq Ft |
Tax History Compared to Growth
Tax History
| Year | Tax Paid | Tax Assessment Tax Assessment Total Assessment is a certain percentage of the fair market value that is determined by local assessors to be the total taxable value of land and additions on the property. | Land | Improvement |
|---|---|---|---|---|
| 2024 | $3,271 | $41,120 | $9,140 | $31,980 |
| 2023 | $3,310 | $41,120 | $9,140 | $31,980 |
| 2022 | $2,537 | $29,350 | $5,440 | $23,910 |
| 2021 | $2,640 | $29,350 | $5,440 | $23,910 |
| 2020 | $2,427 | $27,420 | $5,170 | $22,250 |
| 2019 | $2,443 | $27,420 | $5,170 | $22,250 |
| 2018 | $2,161 | $23,650 | $5,100 | $18,550 |
| 2017 | $2,005 | $23,650 | $5,100 | $18,550 |
| 2016 | $1,921 | $22,230 | $3,980 | $18,250 |
| 2015 | $1,956 | $22,230 | $3,980 | $18,250 |
| 2014 | $1,866 | $18,910 | $3,980 | $14,930 |
Agents Affiliated with this Home
-
Karen Hepp

Seller's Agent in 2023
Karen Hepp
Madison & Company Properties
(720) 987-6788
2 in this area
20 Total Sales
-
Julie Maeda

Buyer's Agent in 2023
Julie Maeda
Guardian Real Estate Group
(303) 999-8949
1 in this area
238 Total Sales
-
Carli Nitzel

Seller's Agent in 2020
Carli Nitzel
NextHome Foundations
(970) 302-9987
85 Total Sales
-
Scott Nitzel

Seller Co-Listing Agent in 2020
Scott Nitzel
NextHome Foundations
(970) 590-5450
135 Total Sales
-
N
Buyer's Agent in 2020
Non-IRES Agent
CO_IRES
Map
Source: IRES MLS
MLS Number: 905192
APN: 2233-262-14-002
- 11825 Meadowood Ln
- 20344 Heather Ln
- 20336 Willowbend Ln
- 20460 Oakbrook Ln
- 20148 E Windy Pine Place
- 20510 Oakbrook Ln
- 20466 Willowbend Ln
- 20166 E Shady Ridge Rd
- 11715 Crow Hill Dr
- 20670 Bridlewood Ln
- 11680 Crow Hill Dr
- 20366 Spruce Point Place
- 11636 Laurel Ln
- 20626 Willowbend Ln
- 12161 S Leaning Pine Ct
- 20356 E Shady Ridge Rd
- 11523 Sandy Creek Ln
- 11575 Wilson Cir
- 12228 Autumn Pine Ct
- 12214 Stone Timber Ct
