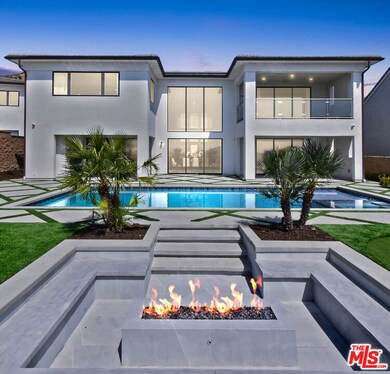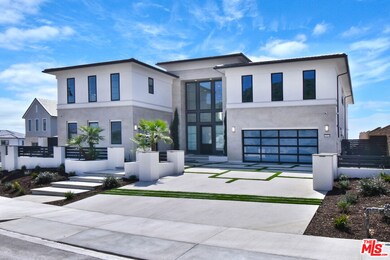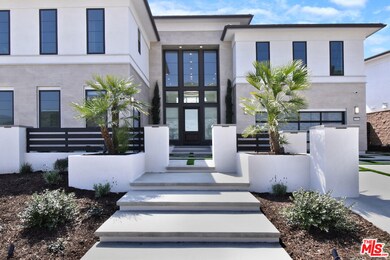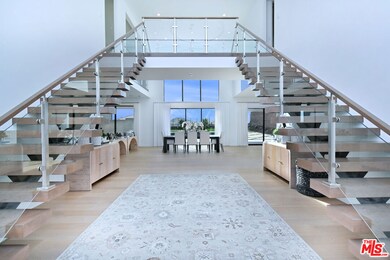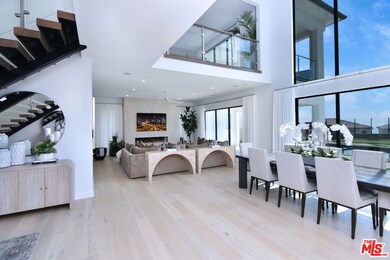
20216 Albion Way Los Angeles, CA 91326
Porter Ranch NeighborhoodHighlights
- 24-Hour Security
- Heated In Ground Pool
- Gourmet Kitchen
- Porter Ranch Community Rated A-
- Solar Power System
- Skyline View
About This Home
As of October 2024PRICED TO SELL. DON'T MISS THIS EXCLUSIVE OPPORTUNITY. BRING OFFERS. Welcome to the summit of luxury living in this newly built trophy residence sited on one of the largest view lots in the exclusive gated Westcliffe collection. Step through the two story grand entrance that opens to the soaring foyer where you are greeted by stunning European Oak flooring, and your eyes are drawn to the expansive wall of glass framed by dramatic dual floating glass staircases. An extensive portfolio of design studio upgrades have been incorporated into this light-filled open concept Pacific Coastal floorplan - reflecting a harmonious blend of style, elevated design and sleek finishes. Relax in the great room with 72" fireplace. The kitchen is a culinary haven, showcasing cutting-edge stainless appliances, Terra Quartz countertops and custom waterfall island that serves as chic focal point spotlighted by dazzling pendant lighting fixtures. Upstairs, the huge primary suite has the biggest and best closets anywhere! A sun-filled tranquil escape with lounge, fireplace and walk-in closet fit for a boutique. Indulge in the spa-worthy bathroom with the polished Italian porcelain shower and soaking tub. With the skyline as a backdrop, a brand new sparkling pool and spa is anchored by the sunken lounge with firepit. An outdoor fireplace, and yard with putting green make this property perfect for year round enjoyment and entertaining. Your new chapter begins here, in this grand residence that is a true gem in Porter Ranch.
Home Details
Home Type
- Single Family
Est. Annual Taxes
- $42,146
Year Built
- Built in 2023
Lot Details
- 0.32 Acre Lot
- Property is zoned RE-1
HOA Fees
Parking
- 3 Car Direct Access Garage
- Driveway
- Automatic Gate
Home Design
- Contemporary Architecture
- Turnkey
Interior Spaces
- 5,567 Sq Ft Home
- 2-Story Property
- Dual Staircase
- Two Story Ceilings
- Great Room with Fireplace
- 2 Fireplaces
- Family Room on Second Floor
- Dining Area
- Home Office
- Skyline Views
- Laundry Room
Kitchen
- Gourmet Kitchen
- Walk-In Pantry
- Kitchen Island
- Quartz Countertops
Flooring
- Engineered Wood
- Carpet
Bedrooms and Bathrooms
- 5 Bedrooms
- Main Floor Bedroom
- Fireplace in Primary Bedroom Retreat
- Walk-In Closet
Home Security
- Prewired Security
- Carbon Monoxide Detectors
- Fire and Smoke Detector
- Fire Sprinkler System
Pool
- Heated In Ground Pool
- Heated Spa
- In Ground Spa
Additional Features
- Solar Power System
- Balcony
- Central Heating and Cooling System
Listing and Financial Details
- Assessor Parcel Number 2701-092-004
Community Details
Overview
- Association Phone (661) 295-4900
- Built by Toll Brothers
Security
- 24-Hour Security
- Card or Code Access
Ownership History
Purchase Details
Home Financials for this Owner
Home Financials are based on the most recent Mortgage that was taken out on this home.Purchase Details
Home Financials for this Owner
Home Financials are based on the most recent Mortgage that was taken out on this home.Similar Homes in the area
Home Values in the Area
Average Home Value in this Area
Purchase History
| Date | Type | Sale Price | Title Company |
|---|---|---|---|
| Grant Deed | $3,250,000 | Fidelity National Title | |
| Grant Deed | $3,441,500 | Westminister Title Company |
Mortgage History
| Date | Status | Loan Amount | Loan Type |
|---|---|---|---|
| Previous Owner | $2,275,000 | New Conventional | |
| Previous Owner | $2,580,903 | New Conventional |
Property History
| Date | Event | Price | Change | Sq Ft Price |
|---|---|---|---|---|
| 06/11/2025 06/11/25 | Price Changed | $3,950,000 | 0.0% | $710 / Sq Ft |
| 06/11/2025 06/11/25 | For Sale | $3,950,000 | -4.8% | $710 / Sq Ft |
| 06/06/2025 06/06/25 | Off Market | $4,150,000 | -- | -- |
| 04/25/2025 04/25/25 | For Sale | $4,150,000 | +27.7% | $745 / Sq Ft |
| 10/07/2024 10/07/24 | Sold | $3,250,000 | -1.5% | $584 / Sq Ft |
| 08/07/2024 08/07/24 | Pending | -- | -- | -- |
| 07/22/2024 07/22/24 | Price Changed | $3,299,000 | -5.7% | $593 / Sq Ft |
| 07/01/2024 07/01/24 | Price Changed | $3,499,000 | -4.0% | $629 / Sq Ft |
| 06/03/2024 06/03/24 | For Sale | $3,645,000 | -- | $655 / Sq Ft |
Tax History Compared to Growth
Tax History
| Year | Tax Paid | Tax Assessment Tax Assessment Total Assessment is a certain percentage of the fair market value that is determined by local assessors to be the total taxable value of land and additions on the property. | Land | Improvement |
|---|---|---|---|---|
| 2024 | $42,146 | $3,510,330 | $1,754,910 | $1,755,420 |
| 2023 | $716 | $56,965 | $56,965 | $0 |
| 2022 | $680 | $55,849 | $55,849 | $0 |
| 2021 | $672 | $54,754 | $54,754 | $0 |
| 2019 | $651 | $53,131 | $53,131 | $0 |
| 2018 | $654 | $52,090 | $52,090 | $0 |
| 2016 | $114 | $7,298 | $7,298 | $0 |
Agents Affiliated with this Home
-
Cassondra Flecksing
C
Seller's Agent in 2025
Cassondra Flecksing
Compass
(310) 739-9876
4 in this area
4 Total Sales
-
Craig Knizek

Seller's Agent in 2024
Craig Knizek
The Agency
(818) 618-1006
1 in this area
120 Total Sales
-
André Warren

Seller Co-Listing Agent in 2024
André Warren
The Agency
(310) 429-9600
1 in this area
32 Total Sales
Map
Source: The MLS
MLS Number: 24-399425
APN: 2701-092-004
- 11761 Greenwood Dr
- 20150 Galway Ln
- 11770 Hillsborough Ln
- 20133 Galway Ln
- 11782 Hillsborough Ln
- 20115 Galway Ln
- 11818 Hillsborough Ln
- 20211 Liverpool Way
- 11848 Hillsborough Ln
- 20326 Liverpool Way
- 20043 Mersey Ln
- 20042 Mersey Ln
- 20336 Androwe Ln
- 11740 Abbey Ln
- 20162 W Cromwell Way
- 20333 Wynfreed Ln
- 20452 W Esmerelda Ln
- 11771 Coorsgold Ln
- 20340 W Aberdeen Ln
- 20342 Via Cellini

