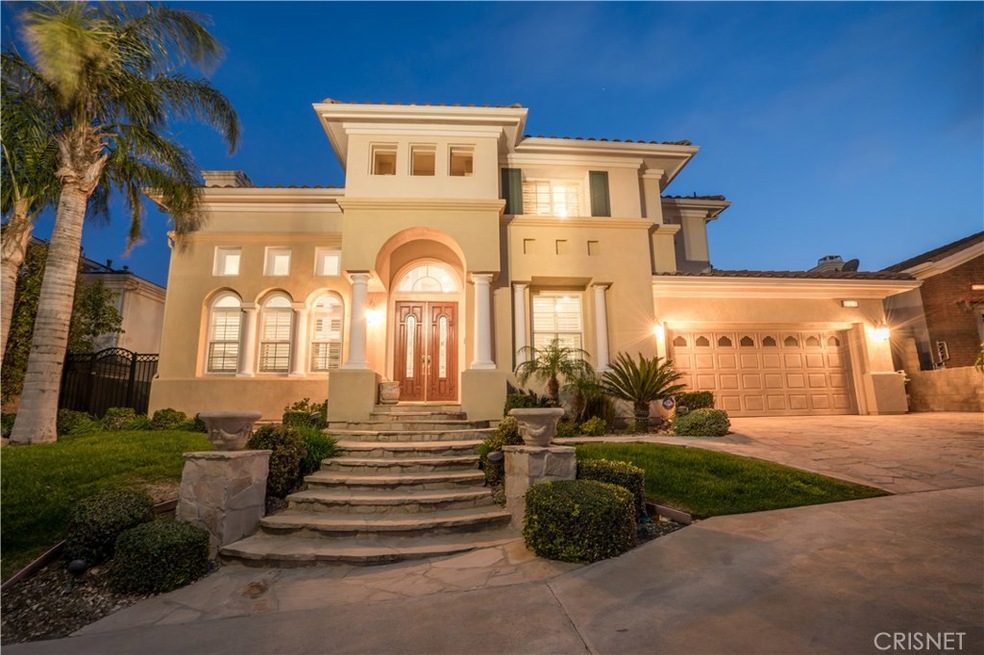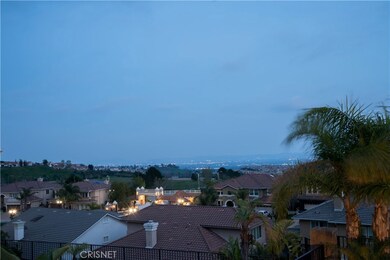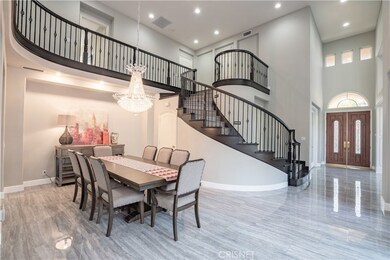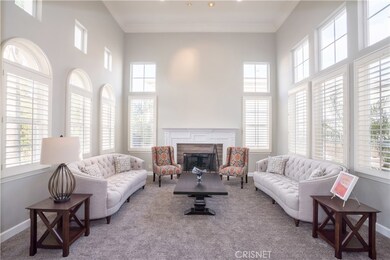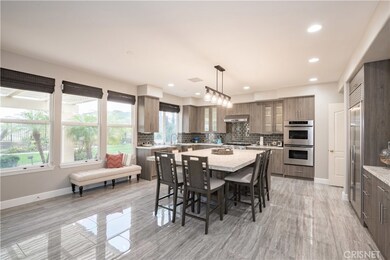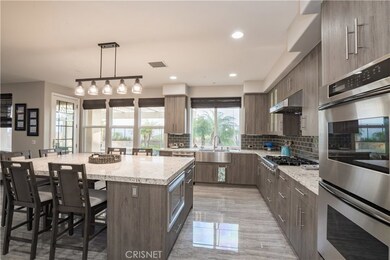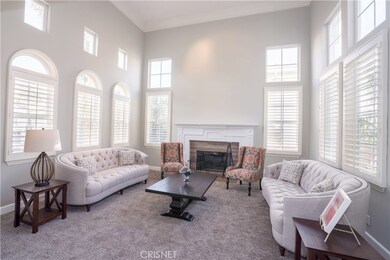
20218 Via Medici Porter Ranch, CA 91326
Porter Ranch NeighborhoodEstimated Value: $2,098,000 - $2,310,000
Highlights
- 24-Hour Security
- City Lights View
- Main Floor Bedroom
- Porter Ranch Community Rated A-
- Open Floorplan
- 5-minute walk to Holleigh Bernson Memorial Park
About This Home
As of December 2020WOW! Simply breathtaking! Step foot into this prestigious 5 bedrooms and 5 bathroom view home in the guard gated community of Renaissance in Porter Ranch. Nothing was left untouched and no detail or expense has been spared or overlooked. The open floor plan flows perfectly for all your entertaining needs. While enjoying your time in the formal dining room you’ll notice an elegant chandelier that’ll take your breath away. Open kitchen with culinary conveniences is perfect for the at-home chef, exhibiting a large center island overlooking the breakfast nook and family room, along with brand new appliances and custom-made cabinets. An alluring retreat complements the master bedroom, offering seclusion for rest and relaxation, and a fabulous balcony deck with valley and city light views. The Master Bedroom has a spa-like master bath with an oversized shower, a free-standing tub, and dual walk-in closets. All other bedrooms have en-suite bathrooms that all have been remodeled. Downstairs you'll also find an extra bonus room which can be used as an office, storage area or small gym. The backyard with a covered patio and built-in BBQ making it your private oasis and great for entertaining guests. Located within the acclaimed Porter Ranch Community School K-8 and near "The Vineyards," featuring high-end restaurants, AMC theater, boutique shops, and more!
Last Agent to Sell the Property
Pinnacle Estate Properties License #01234487 Listed on: 10/20/2020

Home Details
Home Type
- Single Family
Est. Annual Taxes
- $20,449
Year Built
- Built in 2001 | Remodeled
Lot Details
- 0.26 Acre Lot
- Cul-De-Sac
- Front Yard
- Property is zoned LARE11
HOA Fees
- $322 Monthly HOA Fees
Parking
- 3 Car Attached Garage
- Parking Available
- Driveway
Property Views
- City Lights
- Mountain
- Valley
- Neighborhood
Home Design
- Tile Roof
Interior Spaces
- 4,213 Sq Ft Home
- 2-Story Property
- Open Floorplan
- Dry Bar
- Crown Molding
- High Ceiling
- Recessed Lighting
- Formal Entry
- Family Room with Fireplace
- Family Room Off Kitchen
- Living Room
- Tile Flooring
- Laundry Room
Kitchen
- Eat-In Kitchen
- Breakfast Bar
- Six Burner Stove
- Built-In Range
- Range Hood
- Microwave
- Dishwasher
- Granite Countertops
- Disposal
Bedrooms and Bathrooms
- 5 Bedrooms | 1 Main Level Bedroom
- Walk-In Closet
- Remodeled Bathroom
- 5 Full Bathrooms
- Dual Vanity Sinks in Primary Bathroom
- Bathtub
- Multiple Shower Heads
- Separate Shower
Outdoor Features
- Balcony
- Covered patio or porch
- Exterior Lighting
- Outdoor Grill
Utilities
- Two cooling system units
- Central Heating and Cooling System
- Water Heater
Listing and Financial Details
- Tax Lot 114
- Tax Tract Number 45297
- Assessor Parcel Number 2701043033
Community Details
Overview
- The Rennaisance At Porter Ranch Association, Phone Number (661) 295-9474
- Porter Ranch Maintenance HOA
- Maintained Community
Recreation
- Tennis Courts
Security
- 24-Hour Security
- Controlled Access
Ownership History
Purchase Details
Purchase Details
Home Financials for this Owner
Home Financials are based on the most recent Mortgage that was taken out on this home.Purchase Details
Home Financials for this Owner
Home Financials are based on the most recent Mortgage that was taken out on this home.Purchase Details
Home Financials for this Owner
Home Financials are based on the most recent Mortgage that was taken out on this home.Purchase Details
Home Financials for this Owner
Home Financials are based on the most recent Mortgage that was taken out on this home.Purchase Details
Home Financials for this Owner
Home Financials are based on the most recent Mortgage that was taken out on this home.Purchase Details
Home Financials for this Owner
Home Financials are based on the most recent Mortgage that was taken out on this home.Purchase Details
Home Financials for this Owner
Home Financials are based on the most recent Mortgage that was taken out on this home.Similar Homes in the area
Home Values in the Area
Average Home Value in this Area
Purchase History
| Date | Buyer | Sale Price | Title Company |
|---|---|---|---|
| Varbedian Family Revocable Trust | -- | -- | |
| Varbedian Henry Hrant | $1,500,000 | Pacific Coast Title Company | |
| Raza Syed | -- | Wfg National Two Company Of | |
| Raza Syed | $1,279,000 | None Available | |
| Raza Syed | -- | None Available | |
| Gupta Rakesh | $970,000 | Advantage Title Inc | |
| Lau James L | -- | Gateway Title Company | |
| Lau James Lim Tat | $799,000 | Chicago Title |
Mortgage History
| Date | Status | Borrower | Loan Amount |
|---|---|---|---|
| Previous Owner | Varbedian Henry Hrant | $1,050,000 | |
| Previous Owner | Raza Syed | $730,000 | |
| Previous Owner | Raza Syed | $635,000 | |
| Previous Owner | Raza Syed | $639,500 | |
| Previous Owner | Gupta Rakesh | $575,000 | |
| Previous Owner | Gupta Rakesh | $590,000 | |
| Previous Owner | Lau James Lim Tat | $126,000 | |
| Previous Owner | Lau James Lim Tat | $633,000 | |
| Previous Owner | Lau James L | $640,710 | |
| Previous Owner | Lau James Lim Tat | $649,600 |
Property History
| Date | Event | Price | Change | Sq Ft Price |
|---|---|---|---|---|
| 12/16/2020 12/16/20 | Sold | $1,500,000 | +3.5% | $356 / Sq Ft |
| 11/01/2020 11/01/20 | Pending | -- | -- | -- |
| 10/20/2020 10/20/20 | For Sale | $1,449,000 | +13.3% | $344 / Sq Ft |
| 09/06/2017 09/06/17 | Sold | $1,279,000 | -1.5% | $304 / Sq Ft |
| 08/02/2017 08/02/17 | Pending | -- | -- | -- |
| 07/15/2017 07/15/17 | For Sale | $1,299,000 | -- | $308 / Sq Ft |
Tax History Compared to Growth
Tax History
| Year | Tax Paid | Tax Assessment Tax Assessment Total Assessment is a certain percentage of the fair market value that is determined by local assessors to be the total taxable value of land and additions on the property. | Land | Improvement |
|---|---|---|---|---|
| 2024 | $20,449 | $1,654,775 | $726,608 | $928,167 |
| 2023 | $20,055 | $1,622,329 | $712,361 | $909,968 |
| 2022 | $19,125 | $1,590,520 | $698,394 | $892,126 |
| 2021 | $18,184 | $1,500,000 | $684,700 | $815,300 |
| 2020 | $16,436 | $1,330,671 | $544,233 | $786,438 |
| 2019 | $15,787 | $1,304,580 | $533,562 | $771,018 |
| 2018 | $15,607 | $1,279,000 | $523,100 | $755,900 |
| 2017 | $13,081 | $1,070,785 | $411,865 | $658,920 |
| 2016 | $12,755 | $1,049,790 | $403,790 | $646,000 |
| 2015 | $12,569 | $1,034,022 | $397,725 | $636,297 |
| 2014 | $12,611 | $1,013,768 | $389,935 | $623,833 |
Agents Affiliated with this Home
-
Parminder Bhasin

Seller's Agent in 2020
Parminder Bhasin
Pinnacle Estate Properties
(818) 993-7370
15 in this area
35 Total Sales
-
Sahib Bhasin

Seller Co-Listing Agent in 2020
Sahib Bhasin
Pinnacle Estate Properties
(818) 606-7266
12 in this area
45 Total Sales
-
NoEmail NoEmail
N
Buyer's Agent in 2020
NoEmail NoEmail
NONMEMBER MRML
(646) 541-2551
3 in this area
5,609 Total Sales
-
Roupina Nalbandian

Seller's Agent in 2017
Roupina Nalbandian
RE/MAX
(818) 366-3300
18 in this area
29 Total Sales
-
O
Buyer's Agent in 2017
Out Of Area Southland
SOUTHLAND
Map
Source: California Regional Multiple Listing Service (CRMLS)
MLS Number: SR20219359
APN: 2701-043-033
- 20163 Via Cellini
- 20253 Via Galileo
- 20253 Vía Galileo
- 20112 Via Cellini
- 20333 Wynfreed Ln
- 20336 Androwe Ln
- 20370 Via Cellini
- 20133 Galway Ln
- 12060 N Azurita Ct
- 11848 Hillsborough Ln
- 20334 Via Mantua
- 20150 Galway Ln
- 20318 Via Urbino
- 11818 Hillsborough Ln
- 12045 Falcon Crest Way
- 20452 W Esmerelda Ln
- 11782 Hillsborough Ln
- 20216 Albion Way
- 11770 Hillsborough Ln
- 20512 W Esmerelda Ln
- 20218 Via Medici
- 20212 Via Medici
- 20228 Via Medici
- 20236 Via Medici
- 20204 Via Medici
- 20217 Via Medici
- 20225 Via Cellini
- 20227 Via Medici
- 20235 Via Cellini
- 20219 Via Cellini
- 20211 Via Medici
- 20242 Via Medici
- 20209 Via Cellini
- 20233 Via Medici
- 20241 Via Cellini
- 20201 Via Cellini
- 20249 Via Cellini
- 20243 Via Medici
- 20250 Via Medici
- 20168 Via Medici
