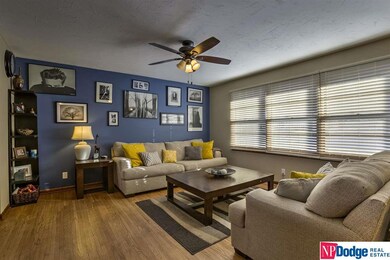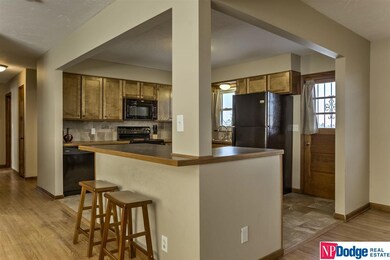
2022 N 104th Cir Omaha, NE 68134
Maple Village NeighborhoodHighlights
- Deck
- Main Floor Bedroom
- Balcony
- Wood Flooring
- No HOA
- 1 Car Attached Garage
About This Home
As of April 2016OPEN SUN 12-2 WOW House on Cul-de-sac!~ Completely Updated Ktch & Baths, Shaker Style Maple Cabinets, Custom Tile Flrs, Shower & Back splash, Oil Rubbed Bronze Fixtures & Hardware, Open Concept, Contemporary Color Scheme, Beautiful Hrwd Flrs on Main, Spacious Rm sizes, TRUE 4th Bdrm, Huge Fully Fenced Backyard, Extra Large 2nd Stall Parking Pad
Last Agent to Sell the Property
BHHS Ambassador Real Estate Brokerage Phone: 402-706-1003 License #20040332 Listed on: 02/05/2016

Home Details
Home Type
- Single Family
Est. Annual Taxes
- $2,493
Year Built
- Built in 1965
Lot Details
- Lot Dimensions are 139 x 76
Parking
- 1 Car Attached Garage
Home Design
- Split Level Home
- Composition Roof
- Aluminum Siding
Interior Spaces
- Ceiling Fan
- Basement
Kitchen
- Oven
- Microwave
- Dishwasher
- Disposal
Flooring
- Wood
- Carpet
- Laminate
- Ceramic Tile
Bedrooms and Bathrooms
- 4 Bedrooms
- Main Floor Bedroom
Outdoor Features
- Balcony
- Deck
Schools
- Edison Elementary School
- Beveridge Middle School
- Burke High School
Utilities
- Forced Air Heating and Cooling System
- Heating System Uses Gas
Community Details
- No Home Owners Association
- Schroeders West Subdivision
Listing and Financial Details
- Assessor Parcel Number 2156130000
- Tax Block 2000
Ownership History
Purchase Details
Home Financials for this Owner
Home Financials are based on the most recent Mortgage that was taken out on this home.Purchase Details
Home Financials for this Owner
Home Financials are based on the most recent Mortgage that was taken out on this home.Purchase Details
Home Financials for this Owner
Home Financials are based on the most recent Mortgage that was taken out on this home.Similar Homes in Omaha, NE
Home Values in the Area
Average Home Value in this Area
Purchase History
| Date | Type | Sale Price | Title Company |
|---|---|---|---|
| Warranty Deed | $150,000 | None Available | |
| Warranty Deed | $115,000 | None Available | |
| Warranty Deed | $85,000 | Nebraska Land Title & Abstra |
Mortgage History
| Date | Status | Loan Amount | Loan Type |
|---|---|---|---|
| Open | $147,283 | FHA | |
| Previous Owner | $112,917 | FHA | |
| Previous Owner | $68,000 | FHA |
Property History
| Date | Event | Price | Change | Sq Ft Price |
|---|---|---|---|---|
| 05/09/2025 05/09/25 | Pending | -- | -- | -- |
| 05/05/2025 05/05/25 | Price Changed | $269,900 | -3.6% | $146 / Sq Ft |
| 04/18/2025 04/18/25 | For Sale | $279,900 | +86.6% | $151 / Sq Ft |
| 04/18/2016 04/18/16 | Sold | $150,000 | +3.4% | $81 / Sq Ft |
| 03/09/2016 03/09/16 | Pending | -- | -- | -- |
| 02/05/2016 02/05/16 | For Sale | $145,000 | +16.0% | $78 / Sq Ft |
| 06/30/2013 06/30/13 | Sold | $125,000 | 0.0% | $70 / Sq Ft |
| 05/11/2013 05/11/13 | Pending | -- | -- | -- |
| 01/01/2013 01/01/13 | For Sale | $125,000 | +47.1% | $70 / Sq Ft |
| 04/25/2012 04/25/12 | Sold | $85,000 | -19.0% | $51 / Sq Ft |
| 03/29/2012 03/29/12 | Pending | -- | -- | -- |
| 03/01/2012 03/01/12 | For Sale | $105,000 | -- | $63 / Sq Ft |
Tax History Compared to Growth
Tax History
| Year | Tax Paid | Tax Assessment Tax Assessment Total Assessment is a certain percentage of the fair market value that is determined by local assessors to be the total taxable value of land and additions on the property. | Land | Improvement |
|---|---|---|---|---|
| 2023 | $3,490 | $165,400 | $20,100 | $145,300 |
| 2022 | $3,531 | $165,400 | $20,100 | $145,300 |
| 2021 | $3,338 | $157,700 | $20,100 | $137,600 |
| 2020 | $3,376 | $157,700 | $20,100 | $137,600 |
| 2019 | $3,163 | $147,300 | $20,100 | $127,200 |
| 2018 | $3,167 | $147,300 | $20,100 | $127,200 |
| 2017 | $3,183 | $147,300 | $20,100 | $127,200 |
| 2016 | $2,680 | $124,900 | $16,100 | $108,800 |
| 2015 | $2,471 | $116,700 | $15,000 | $101,700 |
| 2014 | $2,471 | $116,700 | $15,000 | $101,700 |
Agents Affiliated with this Home
-
Lisa Gallu
L
Seller's Agent in 2025
Lisa Gallu
NP Dodge Real Estate Sales, Inc.
(402) 515-8707
12 Total Sales
-
Lisa Jansen Bartholow

Seller Co-Listing Agent in 2025
Lisa Jansen Bartholow
NP Dodge Real Estate Sales, Inc.
(402) 740-5050
5 in this area
353 Total Sales
-
Aaron Aulner

Buyer's Agent in 2025
Aaron Aulner
Realty ONE Group Sterling
(402) 657-1229
1 in this area
153 Total Sales
-
Deb Ellis

Seller's Agent in 2016
Deb Ellis
BHHS Ambassador Real Estate
(402) 706-1003
210 Total Sales
-
Ken Jansen

Buyer's Agent in 2016
Ken Jansen
NP Dodge Real Estate Sales, Inc.
(402) 330-5954
4 in this area
243 Total Sales
-

Seller's Agent in 2013
James Ehlers
Coldwell Banker NHS RE
Map
Source: Great Plains Regional MLS
MLS Number: 21601819
APN: 5613-0000-21
- 10534 Parker St
- 2627 N 103rd Ct
- 2025 N 101st Cir
- 1641 N 105th St
- 1705 N 102nd St
- 10060 Miami Cir
- 9910 Ohio St
- 1835 N 111th St
- 9704 Erskine St
- 11023 Franklin Cir
- 2417 N 112th St
- 1301 N 97th Cir
- 2619 N 112th St
- 10529 Izard St
- 9406 Parker St
- 9436 Miami St
- 9423 Miami St
- 9607 Spencer St
- 9477 Binney St
- 9380 Ohio St






